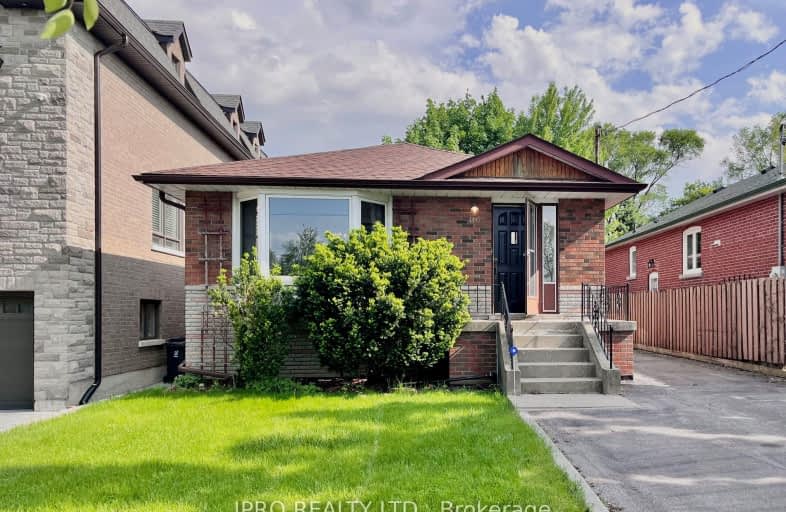
Somewhat Walkable
- Some errands can be accomplished on foot.
Excellent Transit
- Most errands can be accomplished by public transportation.
Bikeable
- Some errands can be accomplished on bike.

St Cyril Catholic School
Elementary: CatholicSt Antoine Daniel Catholic School
Elementary: CatholicChurchill Public School
Elementary: PublicWillowdale Middle School
Elementary: PublicR J Lang Elementary and Middle School
Elementary: PublicYorkview Public School
Elementary: PublicAvondale Secondary Alternative School
Secondary: PublicDrewry Secondary School
Secondary: PublicÉSC Monseigneur-de-Charbonnel
Secondary: CatholicCardinal Carter Academy for the Arts
Secondary: CatholicNorthview Heights Secondary School
Secondary: PublicEarl Haig Secondary School
Secondary: Public-
Hendon Pet Park
312 Hendon Ave, Toronto ON M2M 1B2 1.24km -
Avondale Park
15 Humberstone Dr (btwn Harrison Garden & Everson), Toronto ON M2N 7J7 2.08km -
Antibes Park
58 Antibes Dr (at Candle Liteway), Toronto ON M2R 3K5 2.08km
-
RBC Royal Bank
4789 Yonge St (Yonge), North York ON M2N 0G3 1.6km -
TD Bank Financial Group
580 Sheppard Ave W, Downsview ON M3H 2S1 1.91km -
TD Bank Financial Group
312 Sheppard Ave E, North York ON M2N 3B4 2.4km
- 4 bath
- 5 bed
- 3000 sqft
6 Carriage Lane, Toronto, Ontario • M2R 3V6 • Westminster-Branson
- 3 bath
- 3 bed
- 1100 sqft
260 Connaught Avenue, Toronto, Ontario • M2M 1H5 • Newtonbrook West
- 2 bath
- 3 bed
- 1100 sqft
341 Moore Park Avenue, Toronto, Ontario • M2R 2R5 • Newtonbrook West













