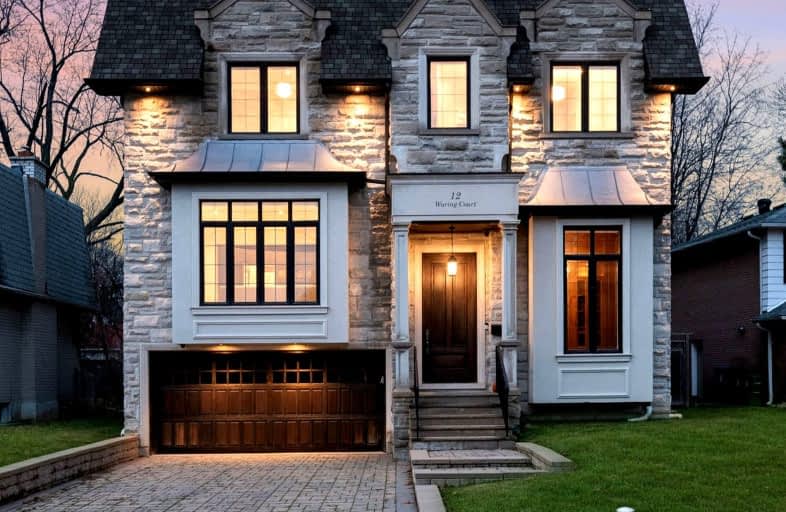Car-Dependent
- Almost all errands require a car.
Excellent Transit
- Most errands can be accomplished by public transportation.
Somewhat Bikeable
- Most errands require a car.

Blessed Trinity Catholic School
Elementary: CatholicSt Gabriel Catholic Catholic School
Elementary: CatholicFinch Public School
Elementary: PublicHollywood Public School
Elementary: PublicCummer Valley Middle School
Elementary: PublicMcKee Public School
Elementary: PublicAvondale Secondary Alternative School
Secondary: PublicDrewry Secondary School
Secondary: PublicÉSC Monseigneur-de-Charbonnel
Secondary: CatholicSt. Joseph Morrow Park Catholic Secondary School
Secondary: CatholicCardinal Carter Academy for the Arts
Secondary: CatholicEarl Haig Secondary School
Secondary: Public-
Won Kee BBQ & Bar
5 Northtown Way, Unit 5-6, Toronto, ON M2N 7A1 1.03km -
St Louis Bar & Grill
5307 Yonge Street, North York, ON M2N 5R4 1.07km -
ON/OFF
5463 Yonge Street, Toronto, ON M2N 5S1 1.09km
-
Bear Bear Cafe
15 Northtown Way, Unit 30, Toronto, ON M2N 7A2 0.96km -
Aroma Espresso Bar
2901 Bayview Avenue, Bayview Village Shopping Centre, Toronto, ON M2K 1E6 1km -
Loocha
14-5 Northtown Way, North York, ON M1R 1R4 1.03km
-
Shoppers Drug Mart
5576 Yonge Street, North York, ON M2N 7L3 1.21km -
Loblaws
5095 Yonge Street, North York, ON M2N 6Z4 1.29km -
Rexall Pharma Plus
288 Av Sheppard E, North York, ON M2N 3B1 1.36km
-
Bear Bear Cafe
15 Northtown Way, Unit 30, Toronto, ON M2N 7A2 0.96km -
The Dumpling Shop
184 Willowdale Avenue, Toronto, ON M2N 4Y9 0.97km -
Kung Fu Duck
106 Northtown Way, Unit 106, Toronto, ON M2N 7L4 0.96km
-
North York Centre
5150 Yonge Street, Toronto, ON M2N 6L8 1.31km -
Sandro Bayview Village
2901 Bayview Avenue, North York, ON M2K 1E6 1.32km -
Bayview Village Shopping Centre
2901 Bayview Avenue, North York, ON M2K 1E6 1.51km
-
Metro
20 Church Ave, North York, ON M2N 0B7 1km -
H Mart
5323 Yonge Street, Northyork, ON M2N 5R4 1.06km -
H Mart
5545 Yonge St, Toronto, ON M2N 5S3 1.15km
-
LCBO
5095 Yonge Street, North York, ON M2N 6Z4 1.29km -
Sheppard Wine Works
187 Sheppard Avenue E, Toronto, ON M2N 3A8 1.44km -
LCBO
2901 Bayview Avenue, North York, ON M2K 1E6 1.65km
-
Esso
5571 Yonge Street, North York, ON M2N 5S4 1.14km -
Mr Shine
2877 Bayview Avenue, North York, ON M2K 2S3 1.47km -
Shell
2831 Avenue Bayview, North York, ON M2K 1E5 1.6km
-
Cineplex Cinemas Empress Walk
5095 Yonge Street, 3rd Floor, Toronto, ON M2N 6Z4 1.28km -
Cineplex Cinemas Fairview Mall
1800 Sheppard Avenue E, Unit Y007, North York, ON M2J 5A7 4.61km -
Imagine Cinemas Promenade
1 Promenade Circle, Lower Level, Thornhill, ON L4J 4P8 5.36km
-
North York Central Library
5120 Yonge Street, Toronto, ON M2N 5N9 1.43km -
Toronto Public Library - Bayview Branch
2901 Bayview Avenue, Toronto, ON M2K 1E6 1.32km -
Hillcrest Library
5801 Leslie Street, Toronto, ON M2H 1J8 3.44km
-
North York General Hospital
4001 Leslie Street, North York, ON M2K 1E1 3.08km -
Shouldice Hospital
7750 Bayview Avenue, Thornhill, ON L3T 4A3 4.9km -
Canadian Medicalert Foundation
2005 Sheppard Avenue E, North York, ON M2J 5B4 5.05km
-
Harrison Garden Blvd Dog Park
Harrison Garden Blvd, North York ON M2N 0C3 2.1km -
Earl Bales Park
4169 Bathurst St, Toronto ON M3H 3P7 3.65km -
Antibes Park
58 Antibes Dr (at Candle Liteway), Toronto ON M2R 3K5 3.84km
-
TD Bank Financial Group
312 Sheppard Ave E, North York ON M2N 3B4 1.36km -
CIBC
3315 Bayview Ave (at Cummer Ave.), Toronto ON M2K 1G4 1.85km -
RBC Royal Bank
4789 Yonge St (Yonge), North York ON M2N 0G3 1.87km
- 6 bath
- 5 bed
- 3500 sqft
49 Grantbrook Street, Toronto, Ontario • M2R 2E8 • Newtonbrook West
- 6 bath
- 5 bed
- 3500 sqft
243 Dunview Avenue, Toronto, Ontario • M2N 4J3 • Willowdale East
- 7 bath
- 4 bed
- 3500 sqft
5 Charlemagne Drive, Toronto, Ontario • M2N 4H7 • Willowdale East
- 7 bath
- 5 bed
- 3500 sqft
27 Lloydminster Crescent, Toronto, Ontario • M2M 2R9 • Newtonbrook East
- 6 bath
- 4 bed
- 3500 sqft
4 Burleigh Heights Drive, Toronto, Ontario • M2K 1Y7 • Bayview Village






















