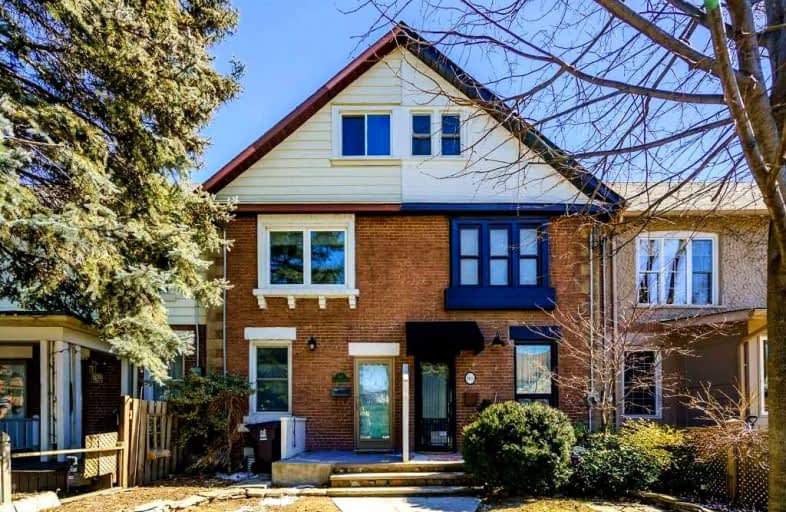Sold on Apr 29, 2022
Note: Property is not currently for sale or for rent.

-
Type: Att/Row/Twnhouse
-
Style: 2 1/2 Storey
-
Lot Size: 13.83 x 91 Feet
-
Age: No Data
-
Taxes: $3,697 per year
-
Days on Site: 17 Days
-
Added: Apr 12, 2022 (2 weeks on market)
-
Updated:
-
Last Checked: 3 months ago
-
MLS®#: E5574129
-
Listed By: Re/max hallmark realty ltd., brokerage
Number Of Things That Make This Property A Great Place To Call Home. The Home Itself Is 3 Bed With 3 Full Baths, With En-Suite And A Great Kitchen With Parking And Back Garden. Fully Finished Basement With Separate Entrance Is A Much Added Bonus Couple All That With The Amazing Area That Is The Upper Beaches. You Have The Glen Stewart Ravine A Minutes Walk Away, The Brand New 60 Thousand Sq Foot Ymca That Is Opening Up Literally Any Day Now. Some Of The Best Shops, Pubs And Restaurants The East End Has To Offer And If That Is Not Enough How Bout One Of The Best School Districts In The City.
Extras
Stainless Steel Fridge, Stove And Dishwasher, Washer And Dryer, All Electrical Light Fixtures And Window Coverings.
Property Details
Facts for 167 Pickering Street, Toronto
Status
Days on Market: 17
Last Status: Sold
Sold Date: Apr 29, 2022
Closed Date: Jun 30, 2022
Expiry Date: Jun 17, 2022
Sold Price: $1,255,000
Unavailable Date: Apr 29, 2022
Input Date: Apr 12, 2022
Prior LSC: Listing with no contract changes
Property
Status: Sale
Property Type: Att/Row/Twnhouse
Style: 2 1/2 Storey
Area: Toronto
Community: East End-Danforth
Availability Date: 60 Days Tbd
Inside
Bedrooms: 3
Bathrooms: 3
Kitchens: 1
Rooms: 6
Den/Family Room: No
Air Conditioning: Central Air
Fireplace: No
Washrooms: 3
Building
Basement: Fin W/O
Basement 2: Sep Entrance
Heat Type: Forced Air
Heat Source: Gas
Exterior: Brick Front
Water Supply: Municipal
Special Designation: Unknown
Parking
Driveway: Lane
Garage Type: None
Covered Parking Spaces: 1
Total Parking Spaces: 1
Fees
Tax Year: 2021
Tax Legal Description: Plan M10, Blk26, Pt.Lt.1
Taxes: $3,697
Highlights
Feature: Beach
Feature: Park
Feature: Place Of Worship
Feature: Public Transit
Feature: School
Land
Cross Street: N. Of Kingston/S. Of
Municipality District: Toronto E02
Fronting On: East
Pool: None
Sewer: Sewers
Lot Depth: 91 Feet
Lot Frontage: 13.83 Feet
Additional Media
- Virtual Tour: https://unbranded.youriguide.com/167_pickering_st_toronto_on/
Rooms
Room details for 167 Pickering Street, Toronto
| Type | Dimensions | Description |
|---|---|---|
| Living Main | 3.10 x 4.10 | Open Concept, Laminate |
| Dining Main | 3.90 x 4.00 | Open Concept, Laminate |
| Kitchen Main | 2.62 x 3.00 | Corian Counter, Modern Kitchen, W/O To Deck |
| Br 2nd | 2.50 x 3.40 | Hardwood Floor, Closet, East View |
| 2nd Br 2nd | 3.00 x 3.50 | Hardwood Floor, His/Hers Closets, 3 Pc Bath |
| Prim Bdrm 3rd | 3.97 x 4.64 | O/Looks Frontyard, Wood Floor, 4 Pc Ensuite |
| Rec Bsmt | 3.80 x 6.70 | Renovated, 3 Pc Bath, Walk-Out |
| Laundry Bsmt | - |
| XXXXXXXX | XXX XX, XXXX |
XXXX XXX XXXX |
$X,XXX,XXX |
| XXX XX, XXXX |
XXXXXX XXX XXXX |
$X,XXX,XXX | |
| XXXXXXXX | XXX XX, XXXX |
XXXXXXX XXX XXXX |
|
| XXX XX, XXXX |
XXXXXX XXX XXXX |
$XXX,XXX | |
| XXXXXXXX | XXX XX, XXXX |
XXXX XXX XXXX |
$XXX,XXX |
| XXX XX, XXXX |
XXXXXX XXX XXXX |
$XXX,XXX |
| XXXXXXXX XXXX | XXX XX, XXXX | $1,255,000 XXX XXXX |
| XXXXXXXX XXXXXX | XXX XX, XXXX | $1,310,000 XXX XXXX |
| XXXXXXXX XXXXXXX | XXX XX, XXXX | XXX XXXX |
| XXXXXXXX XXXXXX | XXX XX, XXXX | $999,900 XXX XXXX |
| XXXXXXXX XXXX | XXX XX, XXXX | $875,000 XXX XXXX |
| XXXXXXXX XXXXXX | XXX XX, XXXX | $829,000 XXX XXXX |

Beaches Alternative Junior School
Elementary: PublicBlantyre Public School
Elementary: PublicKimberley Junior Public School
Elementary: PublicBalmy Beach Community School
Elementary: PublicSt John Catholic School
Elementary: CatholicAdam Beck Junior Public School
Elementary: PublicNotre Dame Catholic High School
Secondary: CatholicMonarch Park Collegiate Institute
Secondary: PublicNeil McNeil High School
Secondary: CatholicBirchmount Park Collegiate Institute
Secondary: PublicMalvern Collegiate Institute
Secondary: PublicSATEC @ W A Porter Collegiate Institute
Secondary: Public- 3 bath
- 4 bed
95 John Bell Crescent, Toronto, Ontario • M1L 0G5 • Clairlea-Birchmount



