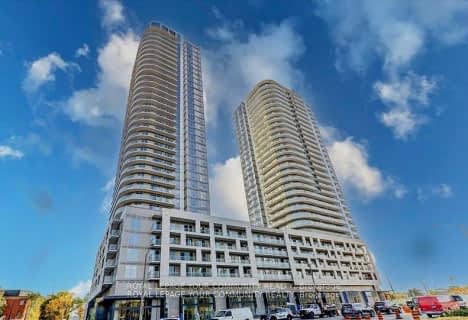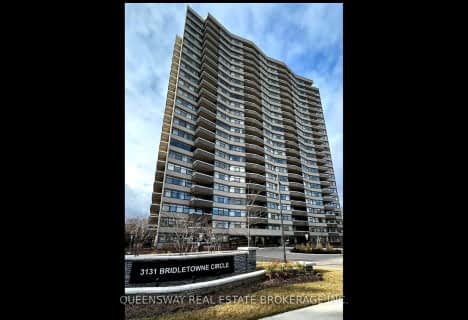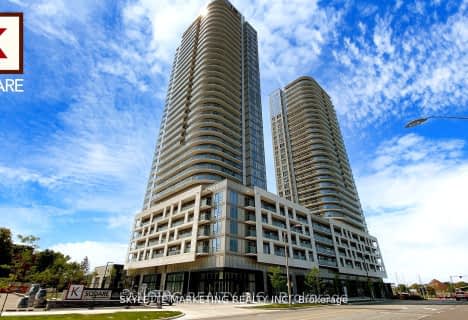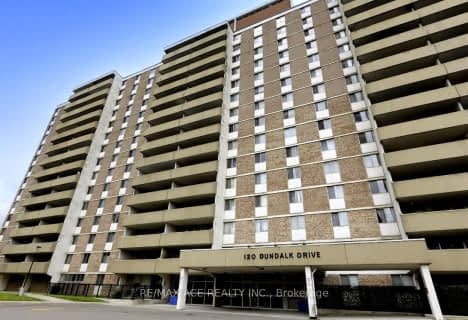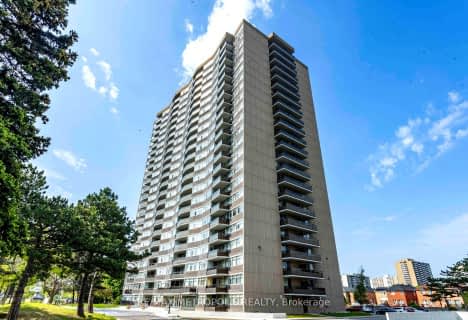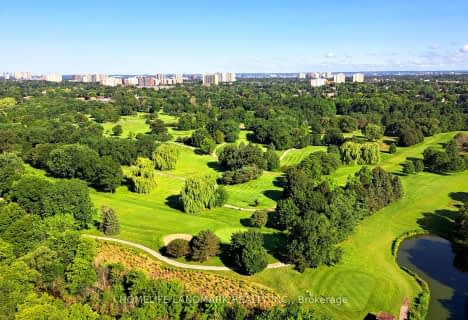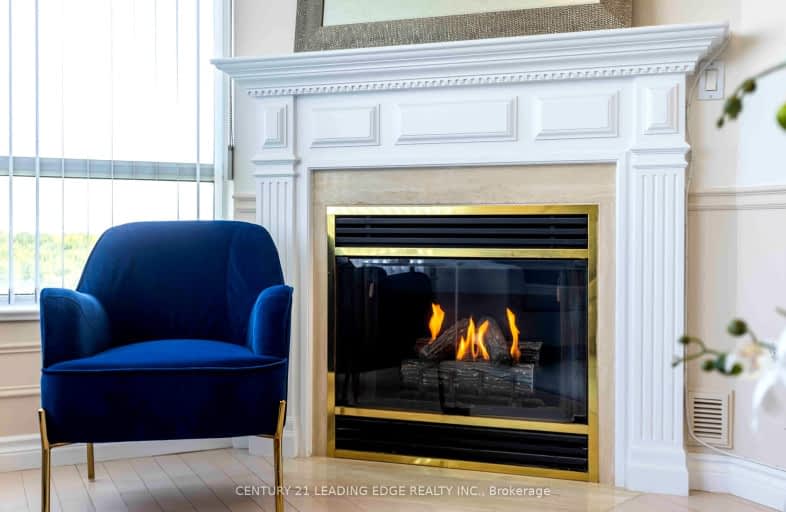
Somewhat Walkable
- Some errands can be accomplished on foot.
Good Transit
- Some errands can be accomplished by public transportation.
Somewhat Bikeable
- Most errands require a car.
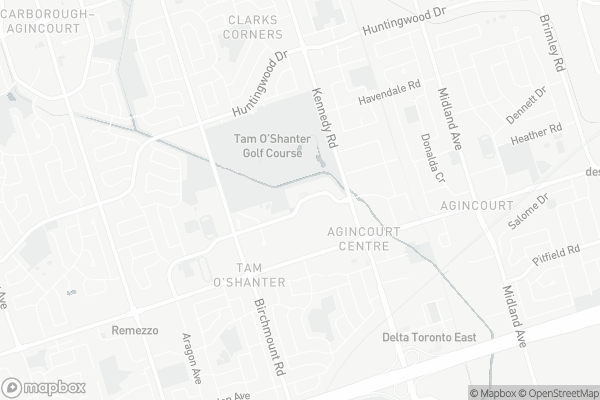
Highland Heights Junior Public School
Elementary: PublicJohn Buchan Senior Public School
Elementary: PublicInglewood Heights Junior Public School
Elementary: PublicPauline Johnson Junior Public School
Elementary: PublicHoly Spirit Catholic School
Elementary: CatholicTam O'Shanter Junior Public School
Elementary: PublicParkview Alternative School
Secondary: PublicDelphi Secondary Alternative School
Secondary: PublicMsgr Fraser-Midland
Secondary: CatholicSir William Osler High School
Secondary: PublicStephen Leacock Collegiate Institute
Secondary: PublicAgincourt Collegiate Institute
Secondary: Public-
Orchid Garden Bar & Grill
2260 Birchmount Road, Toronto, ON M1T 2M2 0.68km -
VSOP KTV
8 Glen Watford Drive, Toronto, ON M1S 2C1 1.37km -
Queen Victoria Pub
2240 Midland Avenue, Toronto, ON M1P 4R9 1.93km
-
Tim Hortons
3850 Sheppard Avenue E, Scarborough, ON M1T 3L4 0.2km -
Kin Kin Bubble Tea
3850 E Sheppard Avenue, Toronto, ON M1T 3L4 0.24km -
Soho Bakery and Cafe
4002 Sheppard Avenue E, Toronto, ON M1S 4R5 0.52km
-
Shoppers Drug Mart
2330 Kennedy Road, Toronto, ON M1T 0A2 0.4km -
Rexall
3607 Sheppard Avenue E, Toronto, ON M1T 3K8 0.68km -
Shoppers Drug Mart
2365 Warden Avenue, Scarborough, ON M1T 1V7 1.31km
-
Asian Fusion
3850 Sheppard Avenue E, Unit 225, Toronto, ON M1T 3L4 0.37km -
Pizza Pizza
3850 Sheppard Avenue E, Scarborough, ON M1T 3L4 0.37km -
Congee Queen
3850 Sheppard Avenue E, Unit 425, Toronto, ON M1T 3L4 0.23km
-
Agincourt Mall
3850 Sheppard Ave E, Scarborough, ON M1T 3L4 0.37km -
Dynasty Centre
8 Glen Watford Drive, Scarborough, ON M1S 2C1 1.37km -
Kennedy Commons
2021 Kennedy Road, Toronto, ON M1P 2M1 1.87km
-
Nick's No Frills
3850 Sheppard Avenue E, Scarborough, ON M1T 3L4 0.19km -
Food Depot Supermarket
3331 Sheppard Avenue E, Scarborough, ON M1T 3K2 1.47km -
Foody World
8 William Kitchen Road, Toronto, ON M1P 5B7 1.89km
-
LCBO
21 William Kitchen Rd, Scarborough, ON M1P 5B7 1.69km -
LCBO
748-420 Progress Avenue, Toronto, ON M1P 5J1 2.7km -
LCBO
2946 Finch Avenue E, Scarborough, ON M1W 2T4 3.01km
-
Petro-Canada
3905 Sheppard Avenue E, Toronto, ON M1T 3L5 0.49km -
Circle K
3600 Sheppard Avenue E, Scarborough, ON M1T 3K7 0.65km -
Petro-Canada
3400 Sheppard Avenue E, Toronto, ON M1T 3K4 1.33km
-
Woodside Square Cinemas
1571 Sandhurst Circle, Scarborough, ON M1V 5K2 3.16km -
Cineplex Cinemas Scarborough
300 Borough Drive, Scarborough Town Centre, Scarborough, ON M1P 4P5 3.26km -
Cineplex Cinemas Fairview Mall
1800 Sheppard Avenue E, Unit Y007, North York, ON M2J 5A7 4.09km
-
Agincourt District Library
155 Bonis Avenue, Toronto, ON M1T 3W6 0.06km -
Toronto Public Library Bridlewood Branch
2900 Warden Ave, Toronto, ON M1W 2.32km -
Woodside Square Library
1571 Sandhurst Cir, Toronto, ON M1V 1V2 3.16km
-
The Scarborough Hospital
3030 Birchmount Road, Scarborough, ON M1W 3W3 2.18km -
Canadian Medicalert Foundation
2005 Sheppard Avenue E, North York, ON M2J 5B4 3.8km -
Scarborough General Hospital Medical Mall
3030 Av Lawrence E, Scarborough, ON M1P 2T7 4.86km
-
Highland Heights Park
30 Glendower Circt, Toronto ON 1.24km -
Havendale Park
Havendale, Scarborough ON 1.35km -
Bridlewood Park
445 Huntingwood Dr (btwn Pharmacy Ave. & Warden Ave.), Toronto ON M1W 1G3 1.8km
-
TD Bank Financial Group
26 William Kitchen Rd (at Kennedy Rd), Scarborough ON M1P 5B7 1.68km -
TD Bank Financial Group
2565 Warden Ave (at Bridletowne Cir.), Scarborough ON M1W 2H5 1.68km -
CIBC
3420 Finch Ave E (at Warden Ave.), Toronto ON M1W 2R6 2.17km
For Sale
For Rent
More about this building
View 168 Bonis Avenue, Toronto- 2 bath
- 3 bed
- 1000 sqft
322-2033 Kennedy Road, Toronto, Ontario • M1T 0B9 • Agincourt South-Malvern West
- 2 bath
- 3 bed
- 1400 sqft
2505-228 Bonis Avenue, Toronto, Ontario • M1T 3W4 • Tam O'Shanter-Sullivan
- 2 bath
- 3 bed
- 1400 sqft
1708-65 Huntingdale Boulevard, Toronto, Ontario • M1W 2P1 • L'Amoreaux
- 3 bath
- 3 bed
- 1800 sqft
1403-3131 Bridletowne Circle, Toronto, Ontario • M1W 2S9 • L'Amoreaux
- 2 bath
- 3 bed
- 900 sqft
1709-2033 KENNEDY Road, Toronto, Ontario • M1T 0B9 • Agincourt South-Malvern West
- 2 bath
- 3 bed
- 1400 sqft
808-3151 Bridletowne Circle, Toronto, Ontario • M1W 2T1 • L'Amoreaux
- 3 bath
- 3 bed
- 2250 sqft
805-168 Bonis Avenue, Toronto, Ontario • M1T 3V6 • Tam O'Shanter-Sullivan
- 2 bath
- 3 bed
- 1400 sqft
2711-228 Bonis Avenue, Toronto, Ontario • M1T 3W4 • Tam O'Shanter-Sullivan


