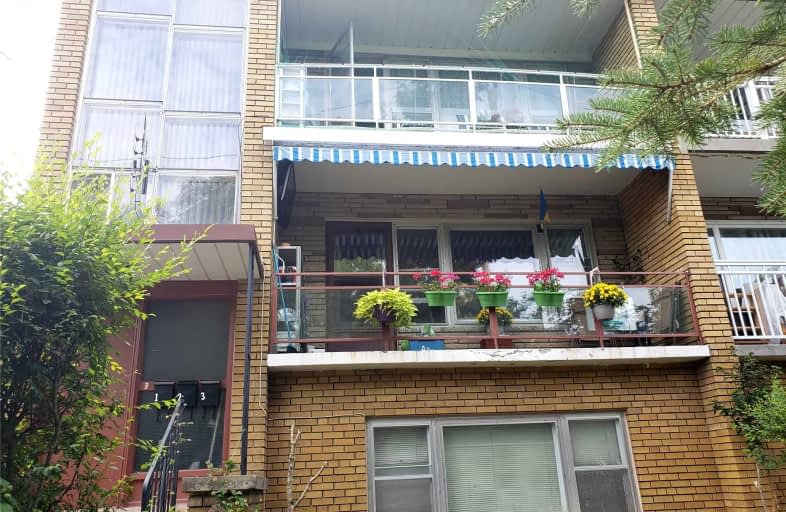Somewhat Walkable
- Some errands can be accomplished on foot.
66
/100
Good Transit
- Some errands can be accomplished by public transportation.
68
/100
Somewhat Bikeable
- Most errands require a car.
44
/100

Wilmington Elementary School
Elementary: Public
1.32 km
Charles H Best Middle School
Elementary: Public
1.16 km
Faywood Arts-Based Curriculum School
Elementary: Public
2.08 km
Yorkview Public School
Elementary: Public
2.09 km
St Robert Catholic School
Elementary: Catholic
1.14 km
Dublin Heights Elementary and Middle School
Elementary: Public
1.07 km
North West Year Round Alternative Centre
Secondary: Public
3.15 km
Yorkdale Secondary School
Secondary: Public
4.26 km
Downsview Secondary School
Secondary: Public
3.71 km
Madonna Catholic Secondary School
Secondary: Catholic
3.83 km
William Lyon Mackenzie Collegiate Institute
Secondary: Public
0.93 km
Northview Heights Secondary School
Secondary: Public
1.88 km
-
Earl Bales Park
4300 Bathurst St (Sheppard St), Toronto ON M3H 6A4 1.39km -
Antibes Park
58 Antibes Dr (at Candle Liteway), Toronto ON M2R 3K5 2.32km -
Earl Bales Stormwater Management Pond
Toronto ON M3H 1E3 2.42km
-
BMO Bank of Montreal
4800 Dufferin St, North York ON M3H 5S8 2.71km -
Continental Currency Exchange
3401 Dufferin St, Toronto ON M6A 2T9 3.56km -
BMO Bank of Montreal
5522 Yonge St (at Tolman St.), Toronto ON M2N 7L3 3.72km




