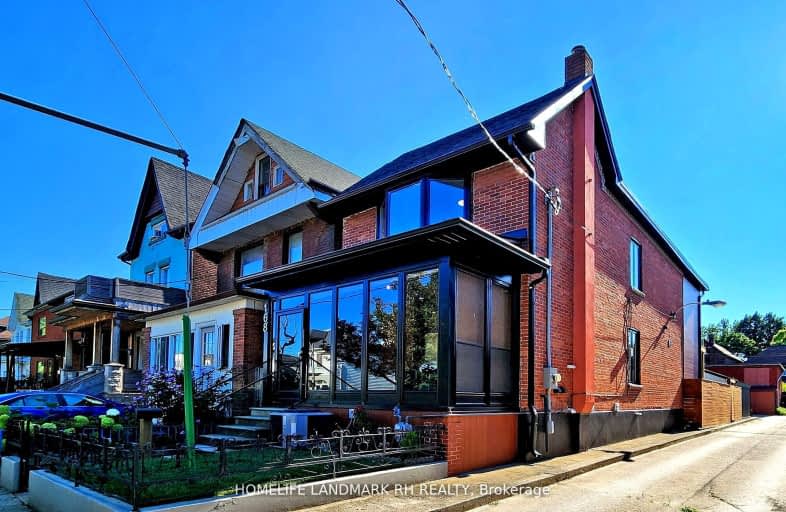Walker's Paradise
- Daily errands do not require a car.
Rider's Paradise
- Daily errands do not require a car.
Biker's Paradise
- Daily errands do not require a car.

City View Alternative Senior School
Elementary: PublicÉIC Saint-Frère-André
Elementary: CatholicShirley Street Junior Public School
Elementary: PublicSt Ambrose Catholic School
Elementary: CatholicSt Helen Catholic School
Elementary: CatholicParkdale Junior and Senior Public School
Elementary: PublicCaring and Safe Schools LC4
Secondary: PublicALPHA II Alternative School
Secondary: PublicÉSC Saint-Frère-André
Secondary: CatholicÉcole secondaire Toronto Ouest
Secondary: PublicParkdale Collegiate Institute
Secondary: PublicBloor Collegiate Institute
Secondary: Public-
Viaggio
1727 Dundas St W, Toronto, ON M6K 1V4 0.46km -
Swan Dive
1631 Dundas Street W, Toronto, ON M6K 1V2 0.48km -
Pinata Tacos
1597 Dundas Street W, Toronto, ON M6K 1T9 0.54km
-
I Deal Coffee
221 Sorauren Avenue, Toronto, ON M6R 2G1 0.35km -
Lola's Coffee
234 Brock Avenue, Toronto, ON M6K 2M2 0.43km -
Cygnet Coffee
1691 Dundas Street W, Toronto, ON M6K 1V2 0.47km
-
6ix Cycle
1163 Queen St W, Toronto, ON M6J 1J4 1.13km -
Fitness One
900 Dufferin Street, Toronto, ON M6H 4A9 1.29km -
Auxiliary Crossfit
213 Sterling Road, Suite 109, Toronto, ON M6R 2B2 1.19km
-
Drugstore Pharmacy
222 Lansdowne Avenue, Toronto, ON M6K 3C6 0.44km -
Parkdale Guardian Drugs
1488 Queen Street W, Toronto, ON M6K 1M4 0.58km -
Vina Ida Pharmacy
1460 Queen Street W, Toronto, ON M6K 1M2 0.58km
-
I Deal Coffee
221 Sorauren Avenue, Toronto, ON M6R 2G1 0.35km -
Lola's Coffee
234 Brock Avenue, Toronto, ON M6K 2M2 0.43km -
Viaggio
1727 Dundas St W, Toronto, ON M6K 1V4 0.46km
-
Parkdale Village Bia
1313 Queen St W, Toronto, ON M6K 1L8 0.69km -
Dufferin Mall
900 Dufferin Street, Toronto, ON M6H 4A9 1.13km -
Liberty Market Building
171 E Liberty Street, Unit 218, Toronto, ON M6K 3P6 1.9km
-
Peter's No Frills
222 Lansdowne Avenue, Toronto, ON M6K 3C6 0.46km -
Good Rebel
1591 Dundas Street W, Toronto, ON M6K 1T9 0.55km -
Shangri-La Produce
1528 Queen St W, Toronto, ON M6R 1A4 0.61km
-
LCBO
1357 Queen Street W, Toronto, ON M6K 1M1 0.66km -
The Beer Store - Dundas and Roncesvalles
2135 Dundas St W, Toronto, ON M6R 1X4 1.15km -
LCBO - Dundas and Dovercourt
1230 Dundas St W, Dundas and Dovercourt, Toronto, ON M6J 1X5 1.31km
-
Ultramar
1762 Dundas Street W, Toronto, ON M6K 1V6 0.53km -
S Market
1269 College St, Toronto, ON M6H 1C5 0.58km -
Certified Tire & Auto
1586 Queen Street W, Toronto, ON M6R 1A8 0.67km
-
Revue Cinema
400 Roncesvalles Ave, Toronto, ON M6R 2M9 1.14km -
The Royal Cinema
608 College Street, Toronto, ON M6G 1A1 2.23km -
Cineforum
463 Bathurst Street, Toronto, ON M5T 2S9 2.78km
-
Toronto Public Library
1303 Queen Street W, Toronto, ON M6K 1L6 0.73km -
High Park Public Library
228 Roncesvalles Ave, Toronto, ON M6R 2L7 0.8km -
Toronto Public Library
1101 Bloor Street W, Toronto, ON M6H 1M7 1.62km
-
St Joseph's Health Centre
30 The Queensway, Toronto, ON M6R 1B5 1.08km -
Toronto Rehabilitation Institute
130 Av Dunn, Toronto, ON M6K 2R6 1.29km -
Toronto Western Hospital
399 Bathurst Street, Toronto, ON M5T 2.82km
-
Osler Playground
123 Argyle St, Toronto ON 1.34km -
Marilyn Bell Park
Aquatic Dr, Toronto ON 1.68km -
Joseph Workman Park
90 Shanly St, Toronto ON M6H 1S7 1.79km
-
TD Bank Financial Group
1435 Queen St W (at Jameson Ave.), Toronto ON M6R 1A1 0.63km -
TD Bank Financial Group
382 Roncesvalles Ave (at Marmaduke Ave.), Toronto ON M6R 2M9 1.1km -
BMO Bank of Montreal
640 Bloor St W (at Euclid Ave.), Toronto ON M6G 1K9 2.83km
- 4 bath
- 4 bed
134 Pendrith Street, Toronto, Ontario • M6G 1R7 • Dovercourt-Wallace Emerson-Junction
- 2 bath
- 3 bed
- 2000 sqft
9 Marmaduke Street, Toronto, Ontario • M6R 1T1 • High Park-Swansea
- 3 bath
- 3 bed
547 Saint Clarens Avenue, Toronto, Ontario • M6H 3W6 • Dovercourt-Wallace Emerson-Junction
- 2 bath
- 4 bed
- 2000 sqft
216 Humberside Avenue, Toronto, Ontario • M6P 1K8 • High Park North














