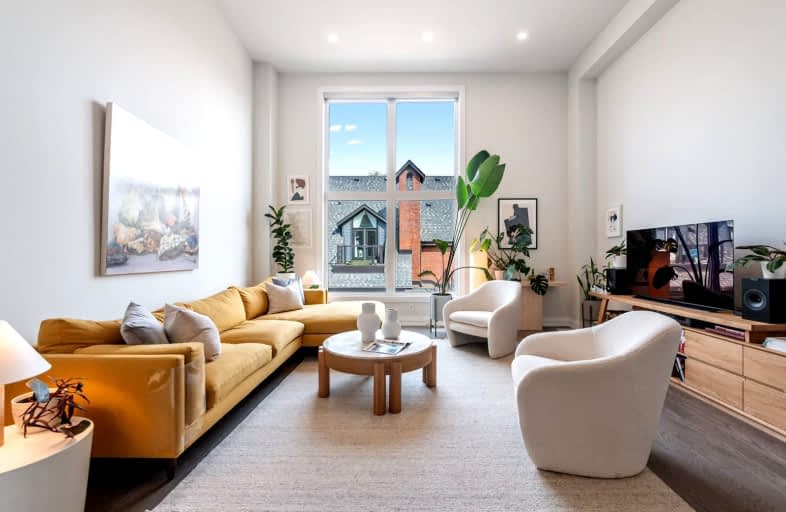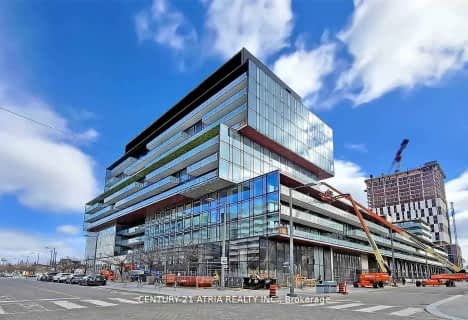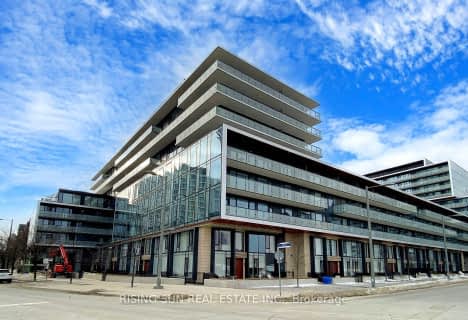Walker's Paradise
- Daily errands do not require a car.
Excellent Transit
- Most errands can be accomplished by public transportation.
Biker's Paradise
- Daily errands do not require a car.

East Alternative School of Toronto
Elementary: PublicÉÉC du Bon-Berger
Elementary: CatholicBruce Public School
Elementary: PublicSt Joseph Catholic School
Elementary: CatholicBlake Street Junior Public School
Elementary: PublicLeslieville Junior Public School
Elementary: PublicFirst Nations School of Toronto
Secondary: PublicSchool of Life Experience
Secondary: PublicSubway Academy I
Secondary: PublicGreenwood Secondary School
Secondary: PublicSt Patrick Catholic Secondary School
Secondary: CatholicRiverdale Collegiate Institute
Secondary: Public-
vatican gift shop
1047 Gerrard St E, Toronto, ON M4M 1Z7 0.26km -
Chula Taberna Mexicana
1058 Gerrard Street E, Toronto, ON M4M 3A6 0.28km -
Poor Romeo
1029 Gerrard Street E, Toronto, ON M4M 1Z6 0.29km
-
Dineen Outpost
1042 Gerrard Street E, Toronto, ON M4M 1Z5 0.3km -
Kin-Kin Bakery and Bubble Tea
1000 Gerrard Street E, Toronto, ON M4M 1Z3 0.47km -
Real Fruit Bubble Tea
K9 Gerrard's Square, 1000 Gerrard Street E, Toronto, ON M4M 1Z3 0.47km
-
Vina Pharmacy
1025 Gerrard Street E, Toronto, ON M4M 1Z6 0.29km -
Grove Leslie Pharmacy
1176 Queen Street E, Toronto, ON M4M 1L4 0.48km -
Woodgreen Discount Pharmacy
1000 Queen St E, Toronto, ON M4M 1K1 0.74km
-
Chula Taberna Mexicana
1058 Gerrard Street E, Toronto, ON M4M 3A6 0.28km -
Great Burger Kitchen
1056 Gerrard Street E, Toronto, ON M4M 1Z8 0.28km -
Hype Food
1060 Gerrard St E, Toronto, ON M4M 1Z8 0.3km
-
Gerrard Square
1000 Gerrard Street E, Toronto, ON M4M 3G6 0.46km -
Gerrard Square
1000 Gerrard Street E, Toronto, ON M4M 3G6 0.47km -
Carrot Common
348 Danforth Avenue, Toronto, ON M4K 1P1 1.89km
-
Western Union/ Philippine Oriental Food Market
1033 Gerrard St E, Toronto, ON M4M 1Z6 0.27km -
Food Basics
1000 Gerrard Street E, Toronto, ON M4M 3G6 0.5km -
Jeff’s No Frills
449 Carlaw Ave, Toronto, ON M4K 3J1 0.67km
-
LCBO
1015 Lake Shore Boulevard E, Toronto, ON M4M 1B3 1.06km -
LCBO - Queen and Coxwell
1654 Queen Street E, Queen and Coxwell, Toronto, ON M4L 1G3 1.57km -
LCBO - Danforth and Greenwood
1145 Danforth Ave, Danforth and Greenwood, Toronto, ON M4J 1M5 1.57km
-
Don Valley Auto Centre
388 Carlaw Avenue, Toronto, ON M4M 2T4 0.64km -
Michael & Michael Autobody
882 Eastern Avenue, Toronto, ON M4L 1A3 0.84km -
Logan Motors
917 Queen Street E, Toronto, ON M4M 1J6 0.89km
-
Funspree
Toronto, ON M4M 3A7 0.4km -
Alliance Cinemas The Beach
1651 Queen Street E, Toronto, ON M4L 1G5 1.61km -
Nightwood Theatre
55 Mill Street, Toronto, ON M5A 3C4 2.74km
-
Jones Library
Jones 118 Jones Ave, Toronto, ON M4M 2Z9 0.11km -
Gerrard/Ashdale Library
1432 Gerrard Street East, Toronto, ON M4L 1Z6 1.17km -
Queen/Saulter Public Library
765 Queen Street E, Toronto, ON M4M 1H3 1.36km
-
Bridgepoint Health
1 Bridgepoint Drive, Toronto, ON M4M 2B5 1.68km -
Michael Garron Hospital
825 Coxwell Avenue, East York, ON M4C 3E7 2.67km -
St. Michael's Hospital Fracture Clinic
30 Bond Street, Toronto, ON M5B 1W8 3.78km
-
Greenwood Dog Park
Dundas, Toronto ON 0.44km -
Leslie Grove Park
1158 Queen St E (at Jones Av), Toronto ON M4M 1L2 0.47km -
Greenwood Park Playground
Gerrard Street East, Toronto ON 0.54km
-
TD Bank Financial Group
16B Leslie St (at Lake Shore Blvd), Toronto ON M4M 3C1 1.13km -
TD Bank Financial Group
110 Yonge St (at Adelaide St.), Toronto ON M5C 1T4 4.01km -
Scotiabank
44 King St W, Toronto ON M5H 1H1 4.17km
For Rent
More about this building
View 169 Jones Avenue, Toronto- 1 bath
- 3 bed
- 1000 sqft
92-275 Broadview Avenue, Toronto, Ontario • M4M 3H5 • South Riverdale
- 3 bath
- 3 bed
- 1200 sqft
106S-180 Mill Street, Toronto, Ontario • M5A 0V7 • Waterfront Communities C08
- 3 bath
- 3 bed
- 1200 sqft
TH108-60 Princess Street, Toronto, Ontario • M5A 2C7 • Waterfront Communities C08
- 3 bath
- 3 bed
- 1200 sqft
S134-180 Mill Street, Toronto, Ontario • M5A 0V6 • Waterfront Communities C08
- 3 bath
- 3 bed
- 1200 sqft
S101-180 Mill Street, Toronto, Ontario • M5A 0V7 • Waterfront Communities C08
- 2 bath
- 3 bed
- 1000 sqft
215-275 Broadview Avenue, Toronto, Ontario • M4M 3H5 • South Riverdale
- 3 bath
- 3 bed
- 1400 sqft
TH04-120 Parliament Street, Toronto, Ontario • M5A 2Y8 • Moss Park
- 2 bath
- 3 bed
- 1200 sqft
38-1209 Queen Street East, Toronto, Ontario • M4M 3H4 • South Riverdale












