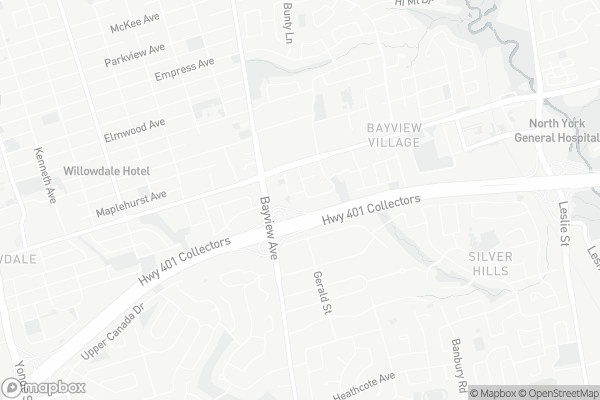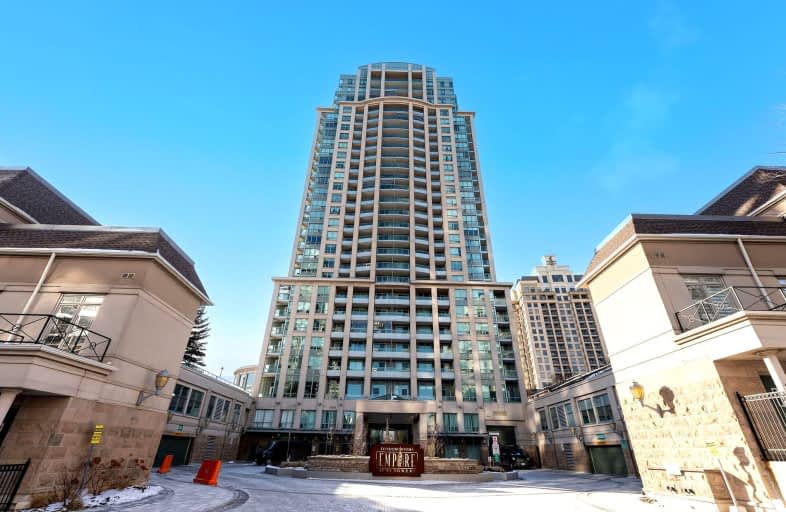Somewhat Walkable
- Some errands can be accomplished on foot.
Excellent Transit
- Most errands can be accomplished by public transportation.
Bikeable
- Some errands can be accomplished on bike.

Harrison Public School
Elementary: PublicSt Gabriel Catholic Catholic School
Elementary: CatholicHollywood Public School
Elementary: PublicElkhorn Public School
Elementary: PublicBayview Middle School
Elementary: PublicDunlace Public School
Elementary: PublicSt Andrew's Junior High School
Secondary: PublicWindfields Junior High School
Secondary: PublicÉcole secondaire Étienne-Brûlé
Secondary: PublicCardinal Carter Academy for the Arts
Secondary: CatholicYork Mills Collegiate Institute
Secondary: PublicEarl Haig Secondary School
Secondary: Public-
Pusateri's Fine Foods
2901 Bayview Avenue, North York 0.39km -
Hullmark Centre - Lot #56
33 Sheppard Avenue East, North York 2km -
Metro
291 York Mills Road, North York 2km
-
LCBO
2901 Bayview Avenue - Unit 125 Bayview Village Mall, Toronto 0.43km -
Northern Landings GinBerry
2901 Bayview Avenue, Toronto 0.48km -
Dionysus Wines & Spirits Ltd.
350 Sheppard Avenue East, North York 0.83km
-
EwuraAmma's Delight
7 Kenaston Gardens, North York 0.19km -
Beauty Eats
Parking Lot, Bayview Village, South, 2901 Bayview Avenue Suite 300, Toronto 0.28km -
Parcheggio
Parking Lot, South, 2901 Bayview Avenue #300, North York 0.29km
-
Drippin Coffee
5 Kenaston Gardens Unit #1, North York 0.21km -
Starbucks
2877 Bayview Avenue, Toronto 0.34km -
Tim Hortons
461 Sheppard Avenue East, North York 0.34km
-
Hana Bank Canada - Bayview Br.
22 Rean Drive, Toronto 0.25km -
RBC Royal Bank
27 Rean Drive, Toronto 0.28km -
Scotiabank
2901 Bayview Avenue, North York 0.36km
-
Shell
2831 Bayview Avenue, North York 0.24km -
Esso
461 Sheppard Avenue East, North York 0.32km -
Circle K
461 Sheppard Avenue East, North York 0.34km
-
North York YMCA
567 Sheppard Avenue East, North York 0.17km -
Pool-- YMCA
567 Sheppard Avenue East, North York 0.18km -
Move with Nina
27 Rean Drive, North York 0.34km
-
Kenaston Gardens Parkette
Kenaston Gardens Parkette, 12 Kenaston Gardens, North York 0.17km -
Kenaston Gardens Parkette
North York 0.18km -
Rean Park
7 Rean Drive, Toronto 0.29km
-
Toronto Public Library - Bayview Branch
2901 Bayview Avenue, North York 0.39km -
Library Shipping & Receiving
5120 Yonge Street, North York 2.44km -
Toronto Public Library - North York Central Library
5120 Yonge Street, North York 2.44km
-
Vita Health Cardiac Center
27 Rean Drive Unit 8, North York 0.35km -
The Sheppard Heart Centre
500 Sheppard Avenue East Suite 306, North York 0.4km -
Held Gyneth
333 Sheppard Avenue East, North York 0.45km
-
Bayview Village Pharmacy
595 Sheppard Avenue East Unit 102, North York 0.24km -
Metro Pharmacy
500 Sheppard Avenue East, North York 0.38km -
Loblaws
2877 Bayview Avenue, Toronto 0.44km
-
Bayview Village Shopping Centre
2901 Bayview Avenue, North York 0.41km -
Wycliffe Square Plaza
804 Sheppard Avenue East, North York 0.99km -
Josephson Opticians
2536 Bayview Avenue, North York 2km
-
Cineplex Cinemas Empress Walk
Empress Walk, 5095 Yonge Street 3rd Floor, North York 2.24km -
Cineplex Cinemas Fairview Mall
1800 Sheppard Avenue East Unit Y007, North York 3.59km
-
IL FORNELLO - Bayview Village
2901 Bayview Avenue, North York 0.39km -
Rain Izakaya
35 Sheppard Avenue East, North York 2km -
Kinka Izakaya
4775 Yonge Street, North York 2.08km
- 2 bath
- 2 bed
- 900 sqft
1202-5791 Yonge Street, Toronto, Ontario • M2M 0A8 • Newtonbrook East
- 2 bath
- 3 bed
- 800 sqft
2203-7 Lorraine Drive, Toronto, Ontario • M2N 7H2 • Willowdale West
- 2 bath
- 2 bed
- 800 sqft
901-5418 Yonge Street, Toronto, Ontario • M2N 6X4 • Willowdale West
- 2 bath
- 2 bed
- 1200 sqft
2107-33 Elmhurst Avenue, Toronto, Ontario • M2N 6G8 • Lansing-Westgate
- 2 bath
- 2 bed
- 700 sqft
1016-2885 Bayview Avenue, Toronto, Ontario • M2K 0A3 • Bayview Village
- 2 bath
- 2 bed
- 700 sqft
905-55 Harrison Garden Boulevard, Toronto, Ontario • M2N 7G3 • Willowdale East
- 2 bath
- 2 bed
- 1000 sqft
1109-2 Clairtrell Road, Toronto, Ontario • M2N 7H5 • Willowdale East
- — bath
- — bed
- — sqft
201-23 Sheppard Avenue East, Toronto, Ontario • M2N 0C8 • Willowdale East
- 2 bath
- 2 bed
- 900 sqft
1906-18 Spring Garden Avenue, Toronto, Ontario • M2N 7M2 • Willowdale East














