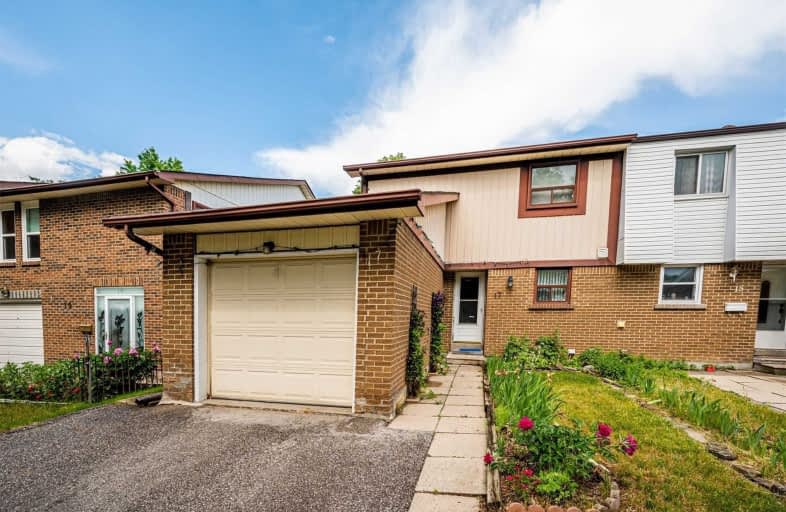Sold on Jun 23, 2021
Note: Property is not currently for sale or for rent.

-
Type: Semi-Detached
-
Style: 2-Storey
-
Lot Size: 30 x 100 Feet
-
Age: No Data
-
Taxes: $3,287 per year
-
Days on Site: 9 Days
-
Added: Jun 14, 2021 (1 week on market)
-
Updated:
-
Last Checked: 2 months ago
-
MLS®#: E5272847
-
Listed By: Tradeworld realty inc, brokerage
* Hot In Demand Area & A Great Place To Raise A Family * 4 Bedrooms With Large Closets * Dining Room With Chandelier & Walk-Out With Sliding Door * Hardwood On The Main Floor & Basements * Finished Basement With Separate Entrance * Potential Extra Income Property * Single Car Garage, 2 Car Parking On Private Driveway * Fenced Backyard * Storage Shed In Backyard * Perfect Home For Personal Touches * Close To All Amenities * Very Well Kept Home * Bright Home *
Extras
Included: Fridge, Stove, Washer, Dryer, All Existing Drapes & Vertical Blinds, Existing Light Fixtures, Gas Burner & Equipment, Hot Water Tank (Owned), Alarm System, Garage Door Opener With Remote. Excluded: Freezer In The Basement
Property Details
Facts for 17 Cleadon Road, Toronto
Status
Days on Market: 9
Last Status: Sold
Sold Date: Jun 23, 2021
Closed Date: Sep 28, 2021
Expiry Date: Dec 31, 2021
Sold Price: $900,088
Unavailable Date: Jun 23, 2021
Input Date: Jun 14, 2021
Prior LSC: Listing with no contract changes
Property
Status: Sale
Property Type: Semi-Detached
Style: 2-Storey
Area: Toronto
Community: Agincourt North
Availability Date: 60 Days/Tba
Inside
Bedrooms: 4
Bedrooms Plus: 1
Bathrooms: 3
Kitchens: 1
Rooms: 7
Den/Family Room: No
Air Conditioning: Central Air
Fireplace: No
Washrooms: 3
Utilities
Electricity: Yes
Gas: Yes
Cable: Yes
Telephone: Yes
Building
Basement: Finished
Basement 2: Sep Entrance
Heat Type: Forced Air
Heat Source: Gas
Exterior: Brick
Exterior: Alum Siding
Water Supply: Municipal
Special Designation: Unknown
Other Structures: Aux Residences
Other Structures: Garden Shed
Parking
Driveway: Private
Garage Spaces: 1
Garage Type: Attached
Covered Parking Spaces: 2
Total Parking Spaces: 2
Fees
Tax Year: 2021
Tax Legal Description: Plan M1542 Pt Lot 199 Rp 66R8499 Part 3
Taxes: $3,287
Highlights
Feature: Fenced Yard
Feature: Library
Feature: Park
Feature: Place Of Worship
Feature: Rec Centre
Feature: School
Land
Cross Street: Mcnicoll/Midland
Municipality District: Toronto E07
Fronting On: East
Pool: None
Sewer: Sewers
Lot Depth: 100 Feet
Lot Frontage: 30 Feet
Zoning: Residential
Additional Media
- Virtual Tour: https://vimeo.com/563257514
Rooms
Room details for 17 Cleadon Road, Toronto
| Type | Dimensions | Description |
|---|---|---|
| Living Main | 3.80 x 4.50 | Walk-Out, Hardwood Floor, Sliding Doors |
| Dining Main | 2.80 x 3.60 | |
| Kitchen Main | 2.80 x 5.30 | Eat-In Kitchen, Ceramic Floor |
| Master 2nd | 3.10 x 3.80 | Closet, Broadloom |
| 2nd Br 2nd | 2.80 x 3.10 | Closet, Broadloom |
| 3rd Br 2nd | 2.60 x 3.20 | Closet, Broadloom |
| 4th Br 2nd | 2.60 x 4.00 | Closet, Broadloom |

| XXXXXXXX | XXX XX, XXXX |
XXXX XXX XXXX |
$XXX,XXX |
| XXX XX, XXXX |
XXXXXX XXX XXXX |
$XXX,XXX | |
| XXXXXXXX | XXX XX, XXXX |
XXXXXXX XXX XXXX |
|
| XXX XX, XXXX |
XXXXXX XXX XXXX |
$XXX,XXX |
| XXXXXXXX XXXX | XXX XX, XXXX | $900,088 XXX XXXX |
| XXXXXXXX XXXXXX | XXX XX, XXXX | $799,000 XXX XXXX |
| XXXXXXXX XXXXXXX | XXX XX, XXXX | XXX XXXX |
| XXXXXXXX XXXXXX | XXX XX, XXXX | $799,000 XXX XXXX |

St Rene Goupil Catholic School
Elementary: CatholicSt Marguerite Bourgeoys Catholic Catholic School
Elementary: CatholicMilliken Public School
Elementary: PublicAgnes Macphail Public School
Elementary: PublicAlexmuir Junior Public School
Elementary: PublicBrimwood Boulevard Junior Public School
Elementary: PublicDelphi Secondary Alternative School
Secondary: PublicMsgr Fraser-Midland
Secondary: CatholicSir William Osler High School
Secondary: PublicFrancis Libermann Catholic High School
Secondary: CatholicMary Ward Catholic Secondary School
Secondary: CatholicAlbert Campbell Collegiate Institute
Secondary: Public
