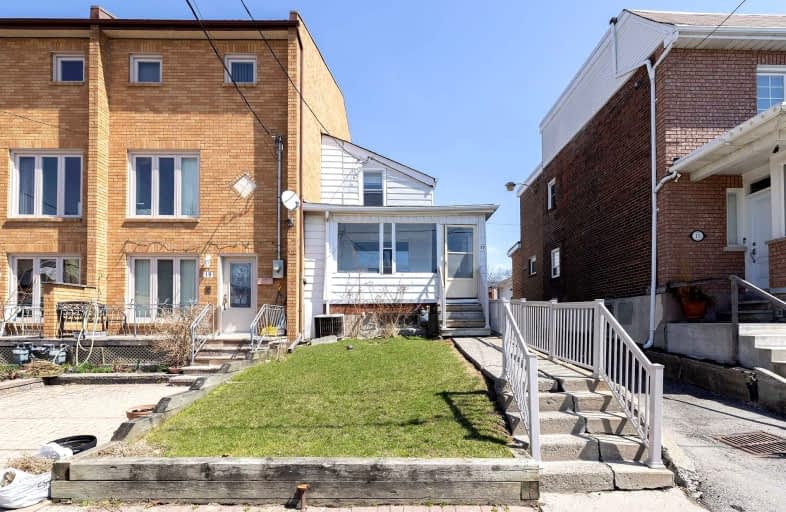Sold on Apr 21, 2022
Note: Property is not currently for sale or for rent.

-
Type: Att/Row/Twnhouse
-
Style: 1 1/2 Storey
-
Lot Size: 16.5 x 132 Feet
-
Age: No Data
-
Taxes: $2,866 per year
-
Days on Site: 6 Days
-
Added: Apr 15, 2022 (6 days on market)
-
Updated:
-
Last Checked: 2 months ago
-
MLS®#: W5579113
-
Listed By: Re/max ultimate realty inc., brokerage
Attention First-Time Buyers, Contractors, And Renovators! Excellent Freehold Townhouse Located In The Sought-After Neighborhood Of Corso Italia. With 3 Beds, 3 Baths, And A Spacious Detached Garage, This Property Will Be Perfect For Someone To Bring Their Ideas To Life. This Condo Alternative Is Within Walking Distance To St Clair Ave W, Restaurants, Coffee Shops, Bakerys, Earlcourt Park, And Ttc. Excellent Lot Size With A Lot Of Potential!
Extras
Fridge, Stove, Washer, And Dryer. The Hot Water Tank Is Rented With Reliance, Furnace Is Rented With Enconfort.
Property Details
Facts for 17 Gilbert Avenue, Toronto
Status
Days on Market: 6
Last Status: Sold
Sold Date: Apr 21, 2022
Closed Date: Jun 06, 2022
Expiry Date: Jun 17, 2022
Sold Price: $720,000
Unavailable Date: Apr 21, 2022
Input Date: Apr 15, 2022
Prior LSC: Listing with no contract changes
Property
Status: Sale
Property Type: Att/Row/Twnhouse
Style: 1 1/2 Storey
Area: Toronto
Community: Corso Italia-Davenport
Availability Date: Tba
Inside
Bedrooms: 3
Bathrooms: 3
Kitchens: 1
Rooms: 9
Den/Family Room: No
Air Conditioning: Central Air
Fireplace: No
Laundry Level: Lower
Washrooms: 3
Building
Basement: Unfinished
Heat Type: Forced Air
Heat Source: Gas
Exterior: Vinyl Siding
Water Supply: Municipal
Special Designation: Unknown
Parking
Driveway: Private
Garage Spaces: 1
Garage Type: Detached
Total Parking Spaces: 1
Fees
Tax Year: 2021
Tax Legal Description: Pt Lt 39 Blk G Pl 886 Toronto
Taxes: $2,866
Land
Cross Street: St Clair And Caledon
Municipality District: Toronto W03
Fronting On: East
Pool: None
Sewer: Sewers
Lot Depth: 132 Feet
Lot Frontage: 16.5 Feet
Additional Media
- Virtual Tour: https://my.matterport.com/show/?m=jnVZ7xumeig
Rooms
Room details for 17 Gilbert Avenue, Toronto
| Type | Dimensions | Description |
|---|---|---|
| Living Main | 4.15 x 4.84 | Tile Floor |
| Kitchen Main | 2.53 x 2.81 | Tile Floor |
| Bathroom Main | 1.27 x 2.86 | Tile Floor, 3 Pc Bath |
| Prim Bdrm Main | 2.60 x 5.91 | Tile Floor |
| 2nd Br 2nd | 4.14 x 3.92 | Broadloom |
| 3rd Br 2nd | 2.63 x 3.80 | Broadloom |
| Bathroom 2nd | 1.61 x 1.94 | Tile Floor, 3 Pc Bath |
| Utility Lower | 4.19 x 9.56 | Unfinished |
| Bathroom Lower | 1.11 x 1.28 | 2 Pc Bath |

| XXXXXXXX | XXX XX, XXXX |
XXXX XXX XXXX |
$XXX,XXX |
| XXX XX, XXXX |
XXXXXX XXX XXXX |
$XXX,XXX |
| XXXXXXXX XXXX | XXX XX, XXXX | $720,000 XXX XXXX |
| XXXXXXXX XXXXXX | XXX XX, XXXX | $699,990 XXX XXXX |

F H Miller Junior Public School
Elementary: PublicGeneral Mercer Junior Public School
Elementary: PublicÉcole élémentaire Charles-Sauriol
Elementary: PublicCarleton Village Junior and Senior Public School
Elementary: PublicBlessed Pope Paul VI Catholic School
Elementary: CatholicSt Nicholas of Bari Catholic School
Elementary: CatholicVaughan Road Academy
Secondary: PublicOakwood Collegiate Institute
Secondary: PublicGeorge Harvey Collegiate Institute
Secondary: PublicBishop Marrocco/Thomas Merton Catholic Secondary School
Secondary: CatholicYork Memorial Collegiate Institute
Secondary: PublicHumberside Collegiate Institute
Secondary: Public
