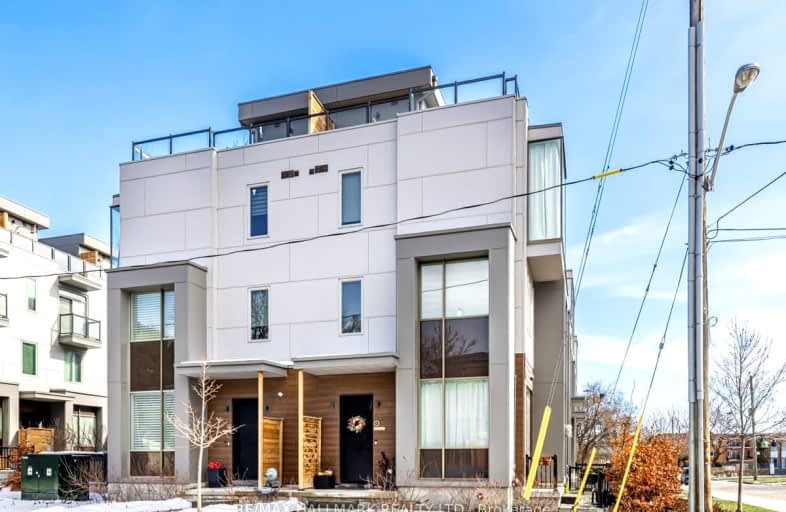Car-Dependent
- Most errands require a car.
Excellent Transit
- Most errands can be accomplished by public transportation.
Somewhat Bikeable
- Most errands require a car.

Harrison Public School
Elementary: PublicSt Gabriel Catholic Catholic School
Elementary: CatholicHollywood Public School
Elementary: PublicElkhorn Public School
Elementary: PublicBayview Middle School
Elementary: PublicDunlace Public School
Elementary: PublicSt Andrew's Junior High School
Secondary: PublicWindfields Junior High School
Secondary: PublicÉcole secondaire Étienne-Brûlé
Secondary: PublicCardinal Carter Academy for the Arts
Secondary: CatholicYork Mills Collegiate Institute
Secondary: PublicEarl Haig Secondary School
Secondary: Public-
Harrison Garden Blvd Dog Park
Harrison Garden Blvd, North York ON M2N 0C3 2.22km -
Olive Square
5577 Yonge St (Yonge St & Finch Ave), North York ON 3.03km -
Rippleton Park
North York ON 3.29km
-
TD Bank Financial Group
312 Sheppard Ave E, North York ON M2N 3B4 1.42km -
RBC Royal Bank
4789 Yonge St (Yonge), North York ON M2N 0G3 2.57km -
Scotiabank
1500 Don Mills Rd (York Mills), Toronto ON M3B 3K4 2.85km
More about this building
View 17 Greenbriar Road, Toronto- 2 bath
- 4 bed
- 1200 sqft
33-10 Esterbrooke Avenue, Toronto, Ontario • M2J 2C2 • Don Valley Village





