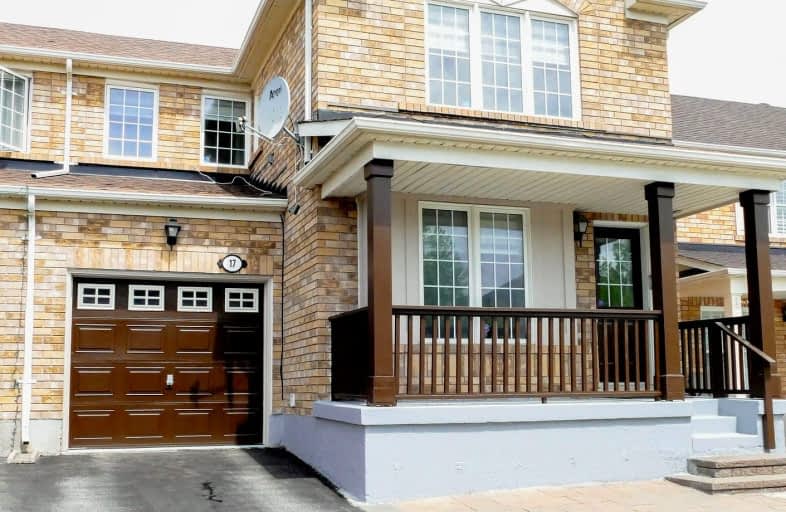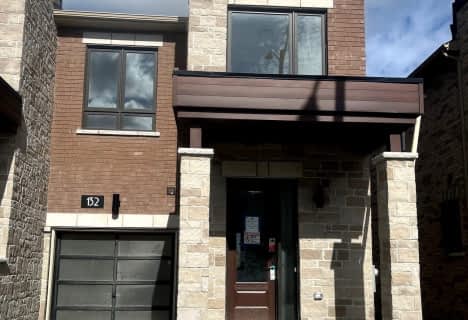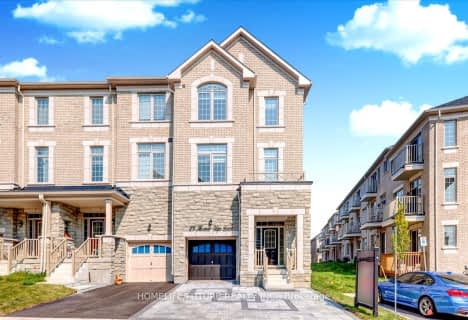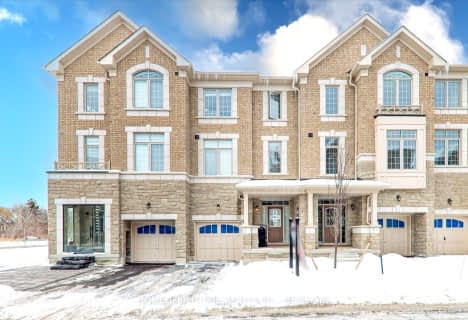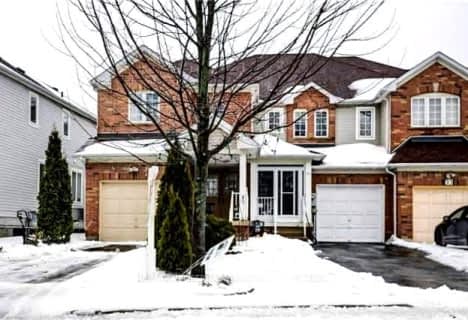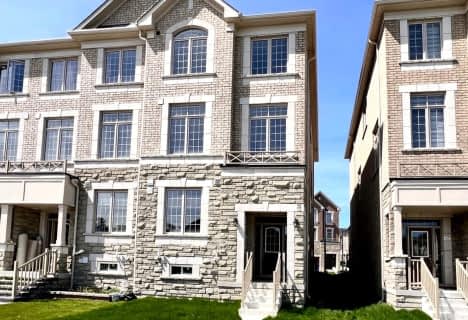Car-Dependent
- Most errands require a car.
38
/100
Good Transit
- Some errands can be accomplished by public transportation.
66
/100
Somewhat Bikeable
- Most errands require a car.
28
/100

St Gabriel Lalemant Catholic School
Elementary: Catholic
1.94 km
Blessed Pier Giorgio Frassati Catholic School
Elementary: Catholic
0.14 km
Tom Longboat Junior Public School
Elementary: Public
2.10 km
Thomas L Wells Public School
Elementary: Public
0.87 km
Cedarwood Public School
Elementary: Public
1.91 km
Brookside Public School
Elementary: Public
0.15 km
St Mother Teresa Catholic Academy Secondary School
Secondary: Catholic
2.77 km
Francis Libermann Catholic High School
Secondary: Catholic
4.02 km
Father Michael McGivney Catholic Academy High School
Secondary: Catholic
4.17 km
Albert Campbell Collegiate Institute
Secondary: Public
3.73 km
Lester B Pearson Collegiate Institute
Secondary: Public
2.94 km
Middlefield Collegiate Institute
Secondary: Public
3.34 km
-
Milliken Park
5555 Steeles Ave E (btwn McCowan & Middlefield Rd.), Scarborough ON M9L 1S7 2.87km -
Coppard Park
350 Highglen Ave, Markham ON L3S 3M2 3.58km -
Boxgrove Community Park
14th Ave. & Boxgrove By-Pass, Markham ON 3.81km
-
HSBC
6025 Steeles Ave E (at Markham), Toronto ON M1V 5P7 1.55km -
TD Bank Financial Group
1571 Sandhurst Cir (at McCowan Rd.), Scarborough ON M1V 1V2 3.46km -
CIBC
510 Copper Creek Dr (Donald Cousins Parkway), Markham ON L6B 0S1 4.81km
