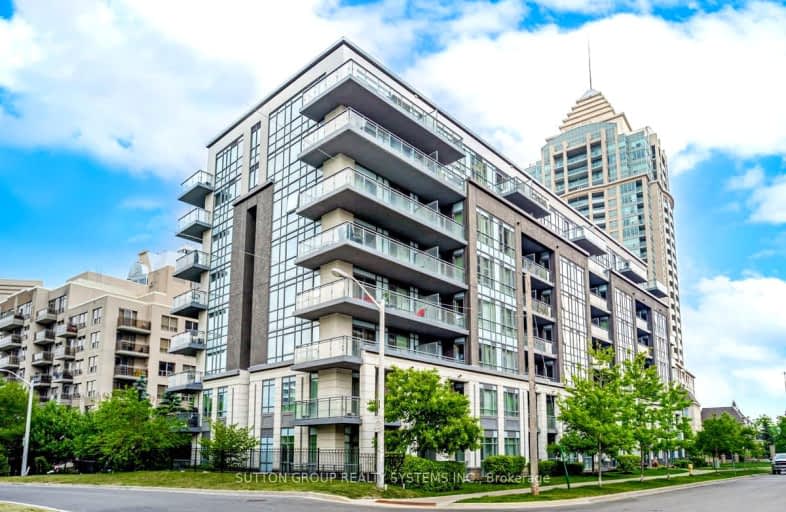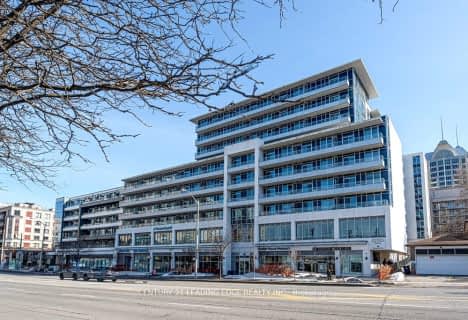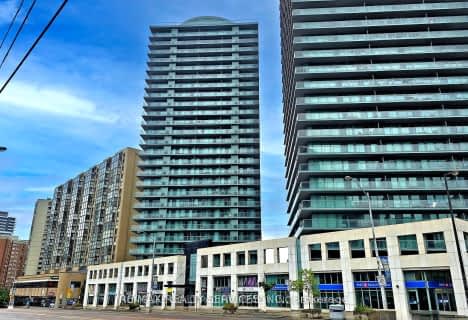Car-Dependent
- Most errands require a car.
Excellent Transit
- Most errands can be accomplished by public transportation.
Bikeable
- Some errands can be accomplished on bike.

Harrison Public School
Elementary: PublicSt Gabriel Catholic Catholic School
Elementary: CatholicHollywood Public School
Elementary: PublicElkhorn Public School
Elementary: PublicBayview Middle School
Elementary: PublicSt Andrew's Junior High School
Elementary: PublicSt Andrew's Junior High School
Secondary: PublicWindfields Junior High School
Secondary: PublicÉcole secondaire Étienne-Brûlé
Secondary: PublicCardinal Carter Academy for the Arts
Secondary: CatholicYork Mills Collegiate Institute
Secondary: PublicEarl Haig Secondary School
Secondary: Public-
Pusateri's Fine Foods
2901 Bayview Avenue, North York 0.33km -
PAT Spring Garden Market
63 Spring Garden Avenue, North York 1.95km -
Hullmark Centre - Lot #56
33 Sheppard Avenue East, North York 1.95km
-
LCBO
2901 Bayview Avenue - Unit 125 Bayview Village Mall, Toronto 0.37km -
Northern Landings GinBerry
2901 Bayview Avenue, Toronto 0.38km -
Dionysus Wines & Spirits Ltd.
350 Sheppard Avenue East, North York 0.77km
-
EwuraAmma's Delight
7 Kenaston Gardens, North York 0.1km -
Beauty Eats
Parking Lot, Bayview Village, South, 2901 Bayview Avenue Suite 300, Toronto 0.2km -
Parcheggio
Parking Lot, South, 2901 Bayview Avenue #300, North York 0.21km
-
Drippin Coffee
5 Kenaston Gardens Unit #1, North York 0.12km -
Starbucks
2877 Bayview Avenue, Toronto 0.24km -
Tim Hortons
461 Sheppard Avenue East, North York 0.27km
-
Hana Bank Canada - Bayview Br.
22 Rean Drive, Toronto 0.23km -
RBC Royal Bank
27 Rean Drive, Toronto 0.25km -
Scotiabank
2901 Bayview Avenue, North York 0.28km
-
Shell
2831 Bayview Avenue, North York 0.16km -
Esso
461 Sheppard Avenue East, North York 0.25km -
Circle K
461 Sheppard Avenue East, North York 0.27km
-
Pool-- YMCA
567 Sheppard Avenue East, North York 0.1km -
North York YMCA
567 Sheppard Avenue East, North York 0.11km -
Levelup Inferno Pilates & Hot Yoga
500 Sheppard Avenue East Suite 208, North York 0.3km
-
Kenaston Gardens Parkette
Kenaston Gardens Parkette, 12 Kenaston Gardens, North York 0.08km -
Kenaston Gardens Parkette
North York 0.08km -
Bayview Parkette
502 Sheppard Avenue East, North York 0.24km
-
Toronto Public Library - Bayview Branch
2901 Bayview Avenue, North York 0.32km -
Toronto Public Library - North York Central Library
5120 Yonge Street, North York 2.22km -
Library Shipping & Receiving
5120 Yonge Street, North York 2.37km
-
The Sheppard Heart Centre
500 Sheppard Avenue East Suite 306, North York 0.32km -
Vita Health Cardiac Center
27 Rean Drive Unit 8, North York 0.33km -
Held Gyneth
333 Sheppard Avenue East, North York 0.38km
-
Bayview Village Pharmacy
595 Sheppard Avenue East Unit 102, North York 0.19km -
Metro Pharmacy
500 Sheppard Avenue East, North York 0.29km -
Loblaws
2877 Bayview Avenue, Toronto 0.35km
-
Bayview Village Shopping Centre
2901 Bayview Avenue, North York 0.35km -
Wycliffe Square Plaza
804 Sheppard Avenue East, North York 1km -
Sheppard Centre III
6 Forest Laneway, North York 1.97km
-
Cineplex Cinemas Empress Walk
Empress Walk, 5095 Yonge Street 3rd Floor, North York 2.17km -
Cineplex Cinemas Fairview Mall
1800 Sheppard Avenue East Unit Y007, North York 3.62km
-
IL FORNELLO - Bayview Village
2901 Bayview Avenue, North York 0.3km -
Rain Izakaya
35 Sheppard Avenue East, North York 1.96km -
Kinka Izakaya
4775 Yonge Street, North York 2.04km
- 2 bath
- 2 bed
- 900 sqft
1202-5791 Yonge Street, Toronto, Ontario • M2M 0A8 • Newtonbrook East
- 1 bath
- 1 bed
- 500 sqft
3103-8 Hillcrest Avenue, Toronto, Ontario • M2N 6Y6 • Willowdale East
- 1 bath
- 1 bed
- 500 sqft
209-16 Harrison Garden Boulevard, Toronto, Ontario • M2N 7J6 • Willowdale East
- 2 bath
- 2 bed
- 800 sqft
901-5418 Yonge Street, Toronto, Ontario • M2N 6X4 • Willowdale West
- 2 bath
- 1 bed
- 600 sqft
517-591 Sheppard Avenue East, Toronto, Ontario • M2K 0G2 • Bayview Village
- 1 bath
- 2 bed
- 800 sqft
518-30 Fashion Roseway, Toronto, Ontario • M2N 6B4 • Willowdale East
- 2 bath
- 2 bed
- 700 sqft
1016-2885 Bayview Avenue, Toronto, Ontario • M2K 0A3 • Bayview Village
- 1 bath
- 1 bed
- 500 sqft
2307-5500 Yonge Street, Toronto, Ontario • M2N 7L1 • Willowdale West
- 1 bath
- 1 bed
- 500 sqft
503-19 Barberry Place, Toronto, Ontario • M2K 3E3 • Bayview Village














