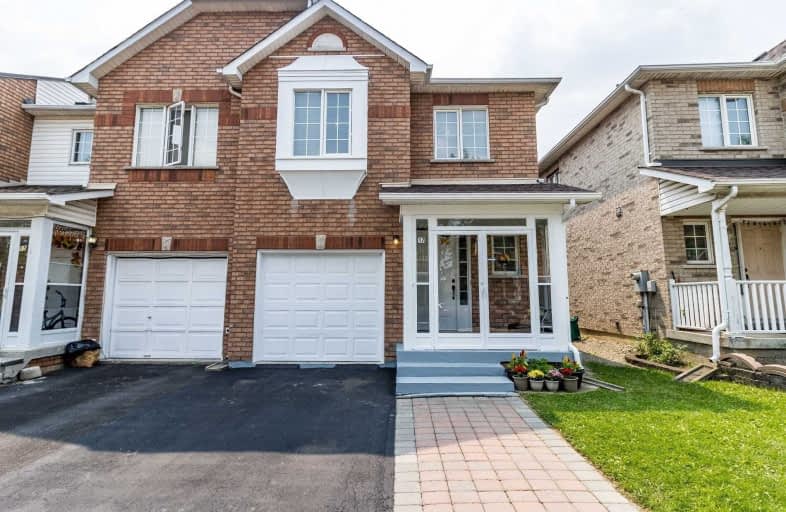Sold on Jul 26, 2021
Note: Property is not currently for sale or for rent.

-
Type: Att/Row/Twnhouse
-
Style: 2-Storey
-
Lot Size: 25.52 x 104.69 Feet
-
Age: No Data
-
Taxes: $2,921 per year
-
Days on Site: 3 Days
-
Added: Jul 23, 2021 (3 days on market)
-
Updated:
-
Last Checked: 3 months ago
-
MLS®#: W5317299
-
Listed By: Century 21 president realty inc., brokerage
Absolutely Gorgeous Rarely Offered End Unit, Spacious, Bright, Newly Renovated Freehold Townhouse In High Demand Area. Walking Distance To Woodbine Mall And Grocery Stores. Close To School, Humber College, Hospital, Hwy427 And Airport. Hardwood Floor Throughout The Ground Floor And 2nd Floor With Oak Staircase. Built-In Garage With Garage Door Opener And Entry To Home From Garage. Roof Shingles (2019).
Extras
Fridge, Stove, Washer, Dryer, All Elf, All Window Coverings, Air Conditioner. Hwt Rental.
Property Details
Facts for 17 Mare Crescent, Toronto
Status
Days on Market: 3
Last Status: Sold
Sold Date: Jul 26, 2021
Closed Date: Oct 28, 2021
Expiry Date: Oct 23, 2021
Sold Price: $920,000
Unavailable Date: Jul 26, 2021
Input Date: Jul 23, 2021
Prior LSC: Listing with no contract changes
Property
Status: Sale
Property Type: Att/Row/Twnhouse
Style: 2-Storey
Area: Toronto
Community: West Humber-Clairville
Availability Date: Flexible
Inside
Bedrooms: 3
Bathrooms: 3
Kitchens: 1
Rooms: 8
Den/Family Room: Yes
Air Conditioning: Central Air
Fireplace: No
Washrooms: 3
Building
Basement: Finished
Heat Type: Forced Air
Heat Source: Gas
Exterior: Brick
Water Supply: Municipal
Special Designation: Unknown
Parking
Driveway: Private
Garage Spaces: 1
Garage Type: Built-In
Covered Parking Spaces: 1
Total Parking Spaces: 2
Fees
Tax Year: 2020
Tax Legal Description: Lot8, Plan 66M2338
Taxes: $2,921
Highlights
Feature: Hospital
Feature: Place Of Worship
Feature: Public Transit
Feature: School
Feature: School Bus Route
Land
Cross Street: Hwy27/Queens Plate/R
Municipality District: Toronto W10
Fronting On: South
Pool: None
Sewer: Sewers
Lot Depth: 104.69 Feet
Lot Frontage: 25.52 Feet
Additional Media
- Virtual Tour: https://view.tours4listings.com/cp/17-mare-crescent-toronto/
Rooms
Room details for 17 Mare Crescent, Toronto
| Type | Dimensions | Description |
|---|---|---|
| Living Ground | 2.88 x 3.48 | Hardwood Floor |
| Dining Ground | 2.75 x 4.20 | Hardwood Floor, French Doors, W/O To Yard |
| Kitchen Ground | 2.94 x 3.00 | Ceramic Floor, Window, Stainless Steel Appl |
| Master 2nd | 3.55 x 3.98 | Hardwood Floor, Double Closet, 4 Pc Ensuite |
| 2nd Br 2nd | 2.67 x 3.43 | Hardwood Floor, Closet, Casement Windows |
| 3rd Br 2nd | 2.97 x 3.95 | Hardwood Floor, Closet, Bay Window |
| Loft 2nd | 3.15 x 4.71 | Hardwood Floor, Open Concept, Window |
| Rec Bsmt | 3.67 x 5.81 | Vinyl Floor, Pot Lights |
| Other Bsmt | 2.33 x 3.40 | Vinyl Floor, Pot Lights |
| XXXXXXXX | XXX XX, XXXX |
XXXX XXX XXXX |
$XXX,XXX |
| XXX XX, XXXX |
XXXXXX XXX XXXX |
$XXX,XXX |
| XXXXXXXX XXXX | XXX XX, XXXX | $920,000 XXX XXXX |
| XXXXXXXX XXXXXX | XXX XX, XXXX | $899,999 XXX XXXX |

Melody Village Junior School
Elementary: PublicElmbank Junior Middle Academy
Elementary: PublicHoly Child Catholic Catholic School
Elementary: CatholicSt Dorothy Catholic School
Elementary: CatholicAlbion Heights Junior Middle School
Elementary: PublicHumberwood Downs Junior Middle Academy
Elementary: PublicCaring and Safe Schools LC1
Secondary: PublicFather Henry Carr Catholic Secondary School
Secondary: CatholicMonsignor Percy Johnson Catholic High School
Secondary: CatholicNorth Albion Collegiate Institute
Secondary: PublicWest Humber Collegiate Institute
Secondary: PublicLincoln M. Alexander Secondary School
Secondary: Public- 4 bath
- 3 bed
- 1500 sqft
63D View Green Crescent, Toronto, Ontario • M9W 7E1 • West Humber-Clairville



