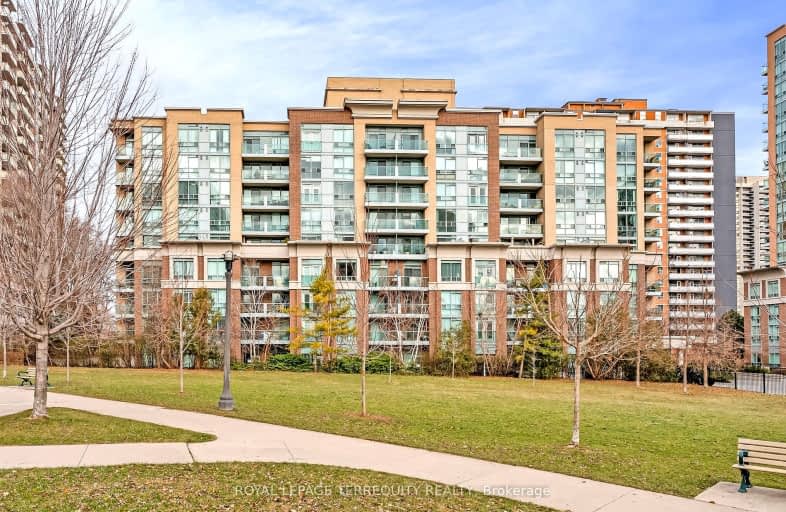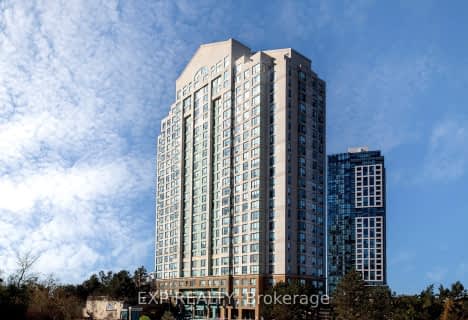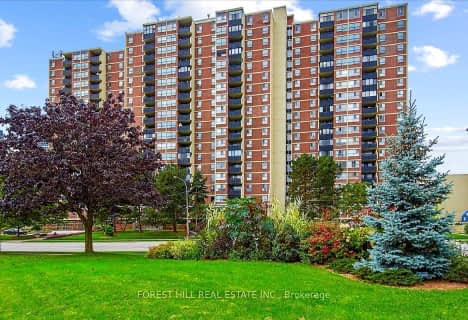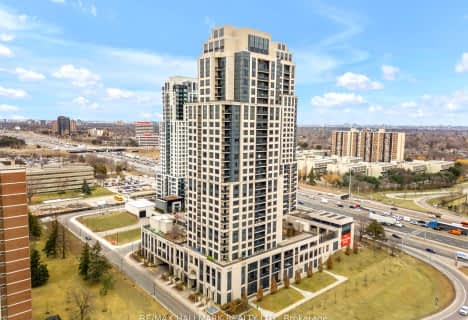Very Walkable
- Most errands can be accomplished on foot.
Excellent Transit
- Most errands can be accomplished by public transportation.
Very Bikeable
- Most errands can be accomplished on bike.

Wedgewood Junior School
Elementary: PublicRosethorn Junior School
Elementary: PublicIslington Junior Middle School
Elementary: PublicOur Lady of Peace Catholic School
Elementary: CatholicNorseman Junior Middle School
Elementary: PublicOur Lady of Sorrows Catholic School
Elementary: CatholicEtobicoke Year Round Alternative Centre
Secondary: PublicBurnhamthorpe Collegiate Institute
Secondary: PublicEtobicoke School of the Arts
Secondary: PublicEtobicoke Collegiate Institute
Secondary: PublicRichview Collegiate Institute
Secondary: PublicBishop Allen Academy Catholic Secondary School
Secondary: Catholic-
Rabba Fine Foods
4869 Dundas Street West, Etobicoke 0.59km -
Fresh Food Packers
4709 Dundas Street West, Etobicoke 0.81km -
M&M Food Market
5230 Dundas Street West, Toronto 0.83km
-
Wine Kitz
5230 Dundas Street West, Etobicoke 0.84km -
Mascot Brewery
37 Advance Road, Etobicoke 1.35km -
Showcase Companies
3044 Bloor Street West, Etobicoke 1.44km
-
Wings City
5078 Dundas Street West, Etobicoke 0.14km -
Mama Rosa Restaurant & Bar Dundas
5078 Dundas Street West, Etobicoke 0.14km -
Ikkoi Japanese Family Cuisine
5084 Dundas Street West, Etobicoke 0.16km
-
Galata Cafe
5122 Dundas Street West, Etobicoke 0.23km -
CoCo Fresh Tea & Juice
4868 Dundas Street West, Etobicoke 0.55km -
Real Fruit Bubble Tea
3300 Bloor Street West #108, West Tower, Etobicoke 0.62km
-
CIBC Branch (Cash at ATM only)
4914 Dundas Street West, Etobicoke 0.43km -
Silkatsilco Care International Inc
4889 Dundas Street West, Etobicoke 0.48km -
RBC Royal Bank
4860 Dundas Street West, Toronto 0.58km
-
Shell
4758 Dundas Street West, Etobicoke 0.81km -
HUSKY
879 Kipling Avenue, Etobicoke 1.06km -
Shell
5286 Dundas Street West, Etobicoke 1.16km
-
Piscine
590 Rathburn Road, Etobicoke 0.14km -
Islington mura " Ordinary Folk, Extraordinary Lives"
4970 Dundas Street West, Etobicoke 0.25km -
Kaizen Physiotherapy Group
4955 Dundas Street West, Etobicoke 0.28km
-
Michael Power Park
Etobicoke 0.05km -
Michael Power Park
5055 Dundas Street West, Toronto 0.05km -
Kenway Park
3431 Bloor Street West, Toronto 0.39km
-
Toronto Public Library - Brentwood Branch
36 Brentwood Road North, Etobicoke 1.32km -
Little Free Library
111 Rathburn Road, Etobicoke 1.86km -
Toronto Public Library - Eatonville Branch
430 Burnhamthorpe Road, Etobicoke 2.35km
-
Dunbloor Medical Clinic
5117 Dundas Street West, Etobicoke 0.18km -
Encouraging Expression
4949 Dundas Street West, Etobicoke 0.27km -
Islington Medical Centre
4918 Dundas Street West, Etobicoke 0.4km
-
Remedy'sRx - Al-Shafa Pharmacy
4922 Dundas Street West, Etobicoke 0.38km -
Rexall
4890 Dundas Street West, Etobicoke 0.48km -
Islington Medical Pharmacy
1243 Islington Avenue, Etobicoke 0.55km
-
Six Points Plaza
5230 Dundas Street West, Etobicoke 0.82km -
Jenco Canada LED
887 Kipling Avenue, Etobicoke 1.03km -
Titan Islington Plaza
1020 Islington Avenue, Etobicoke 1.81km
-
Kingsway Theatre
3030 Bloor Street West, Etobicoke 1.48km -
Cineplex Cinemas Queensway & VIP
1025 The Queensway, Etobicoke 2.97km
-
Gohyang Restaurant + Bar
5096 Dundas Street West, Etobicoke 0.19km -
St. James's Gate Toronto
5140 Dundas Street West, Etobicoke 0.3km -
Fox and Fiddle
4946 Dundas Street West, Etobicoke 0.33km
- 2 bath
- 2 bed
- 800 sqft
413-17 Michael Power Place, Toronto, Ontario • M9A 5G5 • Islington-City Centre West
- 2 bath
- 2 bed
- 700 sqft
3701-7 Mabelle Avenue, Toronto, Ontario • M9A 0C9 • Islington-City Centre West
- 2 bath
- 2 bed
- 1000 sqft
129-5233 Dundas Street, Toronto, Ontario • M9B 6M1 • Islington-City Centre West
- 2 bath
- 2 bed
- 900 sqft
309-101 Subway Crescent, Toronto, Ontario • M9B 6K4 • Islington-City Centre West
- 2 bath
- 2 bed
- 1200 sqft
1410-362 The East Mall, Toronto, Ontario • M9B 6C4 • Islington-City Centre West
- 2 bath
- 2 bed
- 700 sqft
3807-7 MABELLE Avenue, Toronto, Ontario • M9A 0C9 • Islington-City Centre West
- 2 bath
- 2 bed
- 800 sqft
1602-3 Michael Power Place, Toronto, Ontario • M9A 0A2 • Islington-City Centre West
- 2 bath
- 2 bed
- 700 sqft
PH100-10 Gibbs Road, Toronto, Ontario • M9B 0E2 • Islington-City Centre West
- 2 bath
- 2 bed
- 800 sqft
307-859 The Queensway, Toronto, Ontario • M8Z 1N8 • Stonegate-Queensway
- 2 bath
- 2 bed
- 700 sqft
801-7 Mabelle Avenue, Toronto, Ontario • M9A 0C9 • Islington-City Centre West
- 2 bath
- 2 bed
- 800 sqft
423-859 The Queensway, Toronto, Ontario • M8Z 1N8 • Stonegate-Queensway














