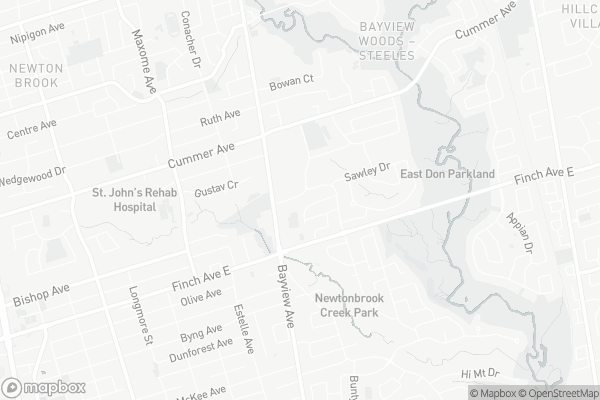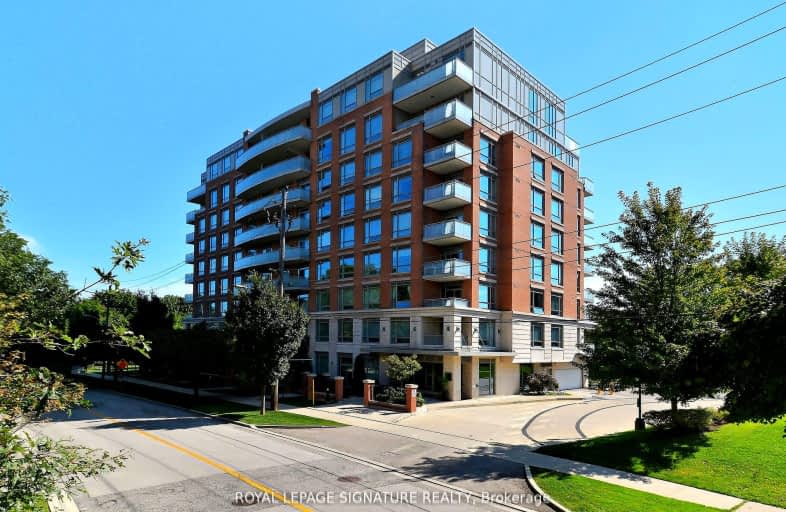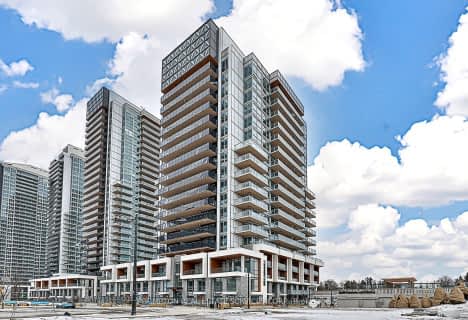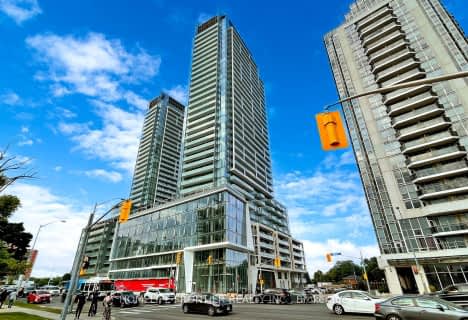Car-Dependent
- Almost all errands require a car.
Good Transit
- Some errands can be accomplished by public transportation.
Bikeable
- Some errands can be accomplished on bike.

Blessed Trinity Catholic School
Elementary: CatholicSteelesview Public School
Elementary: PublicFinch Public School
Elementary: PublicBayview Middle School
Elementary: PublicLester B Pearson Elementary School
Elementary: PublicCummer Valley Middle School
Elementary: PublicAvondale Secondary Alternative School
Secondary: PublicDrewry Secondary School
Secondary: PublicSt. Joseph Morrow Park Catholic Secondary School
Secondary: CatholicA Y Jackson Secondary School
Secondary: PublicBrebeuf College School
Secondary: CatholicEarl Haig Secondary School
Secondary: Public-
Sunny Supermarket
115 Ravel Road, North York 1.93km -
Galati Market Fresh
5845 Leslie Street, North York 2.04km -
Pusateri's Fine Foods
2901 Bayview Avenue, North York 2.24km
-
LCBO
1563 Steeles Avenue East, Laureleaf Road South, Toronto 1.97km -
Northern Landings GinBerry
2901 Bayview Avenue, Toronto 2.2km -
LCBO
2901 Bayview Avenue - Unit 125 Bayview Village Mall, Toronto 2.21km
-
Swiss Chalet
3253 Bayview Avenue, North York 0.28km -
Kaikaki Japanese Cuisine
3307 Bayview Avenue, North York 0.43km -
Donut Counter
3337 Bayview Avenue, North York 0.46km
-
Cafe Maxim's
676 Finch Avenue East, North York 0.78km -
Ali akbzri
Yang st and wedgwood, North York 1.57km -
L.Cup 223
72 Finch Avenue East, North York 1.8km
-
TD Canada Trust Branch and ATM
3275 Bayview Avenue, Willowdale 0.37km -
CIBC Branch with ATM
3315 Bayview Avenue, North York 0.45km -
TD Canada Trust Branch and ATM
686 Finch Avenue East, North York 0.81km
-
Petro-Canada
3351 Bayview Avenue, North York 0.52km -
Petro-Canada
274 Steeles Avenue East, Thornhill 1.78km -
Circle K
1505 Steeles Avenue East, North York 1.93km
-
ENX Fitness
3317 Bayview Avenue, North York 0.46km -
Elijah's Pharmacy
1-43 Winlock Park, North York 0.62km -
Fhiitness Training Co.
123 Get big drive, Toronto 1.09km
-
Bayview Arena Bike Park
North York 0.31km -
Bayview BMX Park
3230 Bayview Avenue, North York 0.32km -
Willowdale Off-Leash Dog Park
ave 3r7, 3230 Bayview Avenue, North York 0.32km
-
Toronto Public Library - Hillcrest Branch
5801 Leslie Street, North York 1.97km -
Toronto Public Library - Bayview Branch
2901 Bayview Avenue, North York 2.22km -
Toronto Public Library - North York Central Library
5120 Yonge Street, North York 2.86km
-
Bayview-Finch Medical Centre
3292 Bayview Avenue, North York 0.31km -
Treat Smart
70 Castlebury Crescent, North York 1.75km -
Applied Psychology Centre
2937 Bayview Av, North York 1.9km
-
Guardian True Light Pharmacy
3292 Bayview Avenue, North York 0.29km -
Tufts' valu-mart
3259 Bayview Avenue, North York 0.31km -
Metro Drugs
3292 Bayview Avenue, North York 0.31km
-
Bayview-Cummer Shopping Centre
3311 Bayview Avenue, North York 0.38km -
Bayview Woods Plaza
676 Finch Avenue East, North York 0.77km -
Finch and Leslie Square
101-191 Ravel Road, North York 1.93km
-
Cineplex Cinemas Empress Walk
Empress Walk, 5095 Yonge Street 3rd Floor, North York 2.79km -
Funland
265-7181 Yonge Street, Markham 2.88km -
Cineplex Cinemas Fairview Mall
1800 Sheppard Avenue East Unit Y007, North York 3.88km
-
Ace Liquir
5765 Yonge Street, North York 2.07km -
Puck 'N Wings
5625 Yonge Street, North York 2.19km -
IL FORNELLO - Bayview Village
2901 Bayview Avenue, North York 2.23km
For Rent
More about this building
View 17 Ruddington Drive, Toronto- 2 bath
- 2 bed
- 900 sqft
1202-5791 Yonge Street, Toronto, Ontario • M2M 0A8 • Newtonbrook East
- 2 bath
- 3 bed
- 800 sqft
2203-7 Lorraine Drive, Toronto, Ontario • M2N 7H2 • Willowdale West
- 3 bath
- 3 bed
- 1000 sqft
2102-25 Mcmahon Drive, Toronto, Ontario • M2K 0J1 • Bayview Village
- 2 bath
- 2 bed
- 1200 sqft
2107-33 Elmhurst Avenue, Toronto, Ontario • M2N 6G8 • Lansing-Westgate
- 2 bath
- 2 bed
- 800 sqft
PH501-75 Canterbury Place, Toronto, Ontario • M2N 0L2 • Willowdale West
- 2 bath
- 2 bed
- 800 sqft
1604-8 Olympic Garden Drive, Toronto, Ontario • M2M 0B9 • Newtonbrook East
- 2 bath
- 2 bed
- 1000 sqft
1003C-662 Sheppard Avenue East, Toronto, Ontario • M2K 3E6 • Bayview Village
- 2 bath
- 2 bed
- 1200 sqft
Ph262-15 Northtown Way, Toronto, Ontario • M2N 7A2 • Willowdale East
- 2 bath
- 2 bed
- 1000 sqft
1109-2 Clairtrell Road, Toronto, Ontario • M2N 7H5 • Willowdale East
- 2 bath
- 2 bed
- 900 sqft
1906-18 Spring Garden Avenue, Toronto, Ontario • M2N 7M2 • Willowdale East














