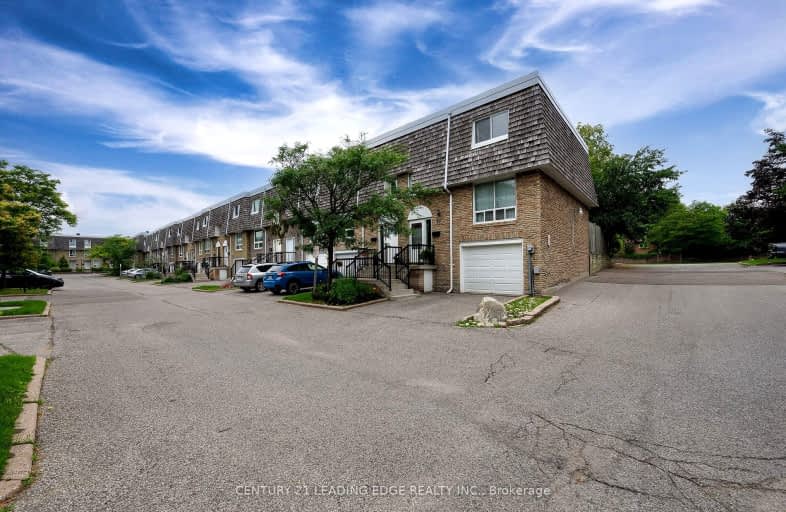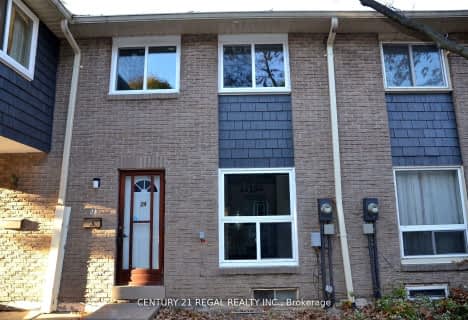
Car-Dependent
- Most errands require a car.
Good Transit
- Some errands can be accomplished by public transportation.
Bikeable
- Some errands can be accomplished on bike.

Don Valley Middle School
Elementary: PublicOur Lady of Guadalupe Catholic School
Elementary: CatholicSt Matthias Catholic School
Elementary: CatholicLescon Public School
Elementary: PublicCrestview Public School
Elementary: PublicDallington Public School
Elementary: PublicNorth East Year Round Alternative Centre
Secondary: PublicMsgr Fraser College (Northeast)
Secondary: CatholicWindfields Junior High School
Secondary: PublicÉcole secondaire Étienne-Brûlé
Secondary: PublicGeorges Vanier Secondary School
Secondary: PublicA Y Jackson Secondary School
Secondary: Public-
St Louis
1800 Sheppard Avenue E, Unit 2016, North York, ON M2J 5A7 1.79km -
Moxies
1800 Sheppard Ave E, 2044, North York, ON M2J 5A7 1.79km -
Hibachi Teppanyaki & Bar
1800 Sheppard Avenue E, Unit 2018, Fairview Mall, North York, ON M2J 5A7 1.79km
-
Tim Hortons
4751 Leslie Street, North York, ON M2J 2K8 0.25km -
Tim Horton's
4751 Leslie St, North York, ON M2J 2K8 0.25km -
Maxim's Café & Patisserie
676 Finch Avenue E, North York, ON M2K 2E6 1.21km
-
YMCA
567 Sheppard Avenue E, North York, ON M2K 1B2 2.34km -
Inspire Health & Fitness
Brian Drive, Toronto, ON M2J 3YP 2.67km -
Body + Soul Fitness
1875 Leslie Street, Unit 15, North York, ON M3B 2M5 2.78km
-
Shoppers Drug Mart
4865 Leslie Street, Toronto, ON M2J 2K8 0.22km -
Main Drug Mart
1100 Sheppard Avenue E, North York, ON M2K 2W1 1.1km -
Rainbow Drugmart
3018 Don Mills Road, North York, ON M2J 3C1 1.29km
-
Pizza Nova
4847 Leslie Street, Toronto, ON M2J 2K9 0.23km -
Tim Horton's
4751 Leslie St, North York, ON M2J 2K8 0.25km -
Jerusalem Restaurant
4777 Leslie Street, Toronto, ON M2J 2K8 0.29km
-
Finch & Leslie Square
101-191 Ravel Road, Toronto, ON M2H 1T1 1.16km -
Peanut Plaza
3B6 - 3000 Don Mills Road E, North York, ON M2J 3B6 1.28km -
CF Fairview Mall
1800 Sheppard Avenue E, North York, ON M2J 5A7 1.77km
-
Tone Tai Supermarket
3030 Don Mills Road E, Peanut Plaza, Toronto, ON M2J 3C1 1.27km -
Sunny Supermarket
115 Ravel Rd, Toronto, ON M2H 1T2 1.3km -
Kourosh Super Market
740 Sheppard Avenue E, Unit 2, Toronto, ON M2K 1C3 1.47km
-
LCBO
2901 Bayview Avenue, North York, ON M2K 1E6 1.94km -
LCBO
808 York Mills Road, Toronto, ON M3B 1X8 3.12km -
LCBO
1565 Steeles Ave E, North York, ON M2M 2Z1 3.12km
-
Amco Gas Station
1125 Sheppard Avenue E, Provost Drive, Toronto, ON M2K 1C5 1.22km -
Sheppard-Provost Car Wash
1125 Av Sheppard E, North York, ON M2K 1C5 1.24km -
Special Car Wash
1125 Sheppard Ave E, Toronto, ON M2K 1C5 1.24km
-
Cineplex Cinemas Fairview Mall
1800 Sheppard Avenue E, Unit Y007, North York, ON M2J 5A7 1.83km -
Cineplex Cinemas Empress Walk
5095 Yonge Street, 3rd Floor, Toronto, ON M2N 6Z4 3.94km -
Cineplex VIP Cinemas
12 Marie Labatte Road, unit B7, Toronto, ON M3C 0H9 5.43km
-
Toronto Public Library
35 Fairview Mall Drive, Toronto, ON M2J 4S4 1.59km -
Hillcrest Library
5801 Leslie Street, Toronto, ON M2H 1J8 1.83km -
Toronto Public Library - Bayview Branch
2901 Bayview Avenue, Toronto, ON M2K 1E6 2.18km
-
North York General Hospital
4001 Leslie Street, North York, ON M2K 1E1 1.27km -
Canadian Medicalert Foundation
2005 Sheppard Avenue E, North York, ON M2J 5B4 2.36km -
The Scarborough Hospital
3030 Birchmount Road, Scarborough, ON M1W 3W3 5.17km
-
East Don Parklands
Leslie St (btwn Steeles & Sheppard), Toronto ON 0.44km -
Clarinda Park
420 Clarinda Dr, Toronto ON 0.74km -
Havenbrook Park
15 Havenbrook Blvd, Toronto ON M2J 1A3 1.57km
-
TD Bank Financial Group
50 Provost Dr, Toronto ON M2K 2X6 1.27km -
TD Bank Financial Group
686 Finch Ave E (btw Bayview Ave & Leslie St), North York ON M2K 2E6 1.41km -
RBC Royal Bank
1510 Finch Ave E (Don Mills Rd), Toronto ON M2J 4Y6 1.74km
- 2 bath
- 3 bed
- 1400 sqft
149-10 Moonstone Byway, Toronto, Ontario • M2H 3J3 • Hillcrest Village
- 3 bath
- 3 bed
- 1000 sqft
71 Rock Fernway Way, Toronto, Ontario • M2J 4N3 • Don Valley Village
- 2 bath
- 3 bed
- 1200 sqft
09-70 Castlebury Crescent, Toronto, Ontario • M2H 1H8 • Bayview Woods-Steeles
- 3 bath
- 4 bed
- 1000 sqft
143-42 Elsa Vine Way, Toronto, Ontario • M2J 4H9 • Bayview Village
- 2 bath
- 3 bed
- 1200 sqft
21-25 Pebble Byway, Toronto, Ontario • M2H 3J6 • Hillcrest Village













