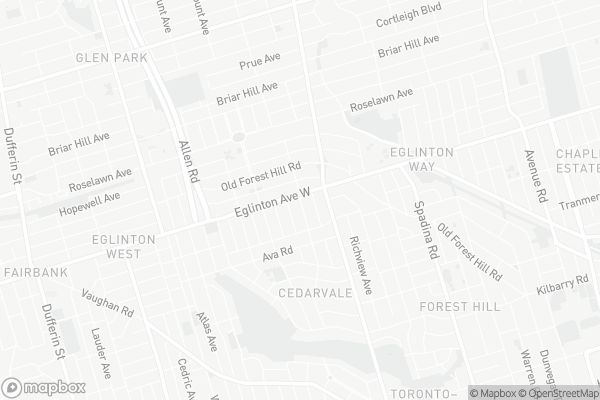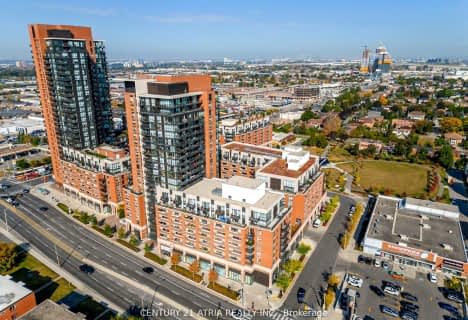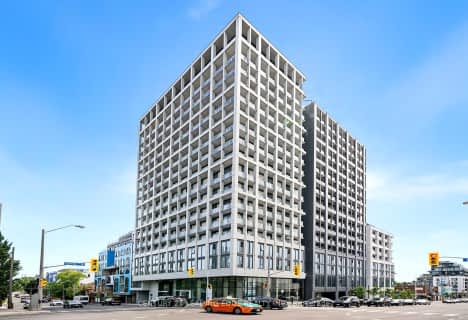Car-Dependent
- Almost all errands require a car.
Excellent Transit
- Most errands can be accomplished by public transportation.
Very Bikeable
- Most errands can be accomplished on bike.

North Preparatory Junior Public School
Elementary: PublicJ R Wilcox Community School
Elementary: PublicCedarvale Community School
Elementary: PublicHumewood Community School
Elementary: PublicWest Preparatory Junior Public School
Elementary: PublicForest Hill Junior and Senior Public School
Elementary: PublicVaughan Road Academy
Secondary: PublicOakwood Collegiate Institute
Secondary: PublicJohn Polanyi Collegiate Institute
Secondary: PublicForest Hill Collegiate Institute
Secondary: PublicMarshall McLuhan Catholic Secondary School
Secondary: CatholicLawrence Park Collegiate Institute
Secondary: Public-
Nortown Foods
892 Eglinton Avenue West, Toronto 0.08km -
Fresh Harvest
546 Eglinton Avenue West, Toronto 1.09km -
Sobeys Urban Fresh Rosebury Square
145 Marlee Avenue, York 1.13km
-
The Beer Store
529 Oakwood Avenue, York 1.31km -
Grafstein Wines
2803 Bathurst Street, North York 1.43km -
LCBO
333 Eglinton Avenue West, Toronto 1.53km
-
Popeyes Louisiana Kitchen
947 Eglinton Avenue West, Toronto 0.05km -
Cafe On The Hill
916 Eglinton Avenue West, Toronto 0.06km -
Simon's Sushi
883 Eglinton Avenue West, York 0.07km
-
Starbucks
900 Eglinton Avenue West, Toronto 0.06km -
Cafe On The Hill
916 Eglinton Avenue West, Toronto 0.06km -
Surreal Food Co
973 Eglinton Avenue West, York 0.16km
-
Scotiabank
960 Eglinton Avenue West, York 0.11km -
RBC Royal Bank
880 Eglinton Avenue West, Toronto 0.11km -
TD Canada Trust Branch and ATM
846 Eglinton Avenue West, Toronto 0.18km
-
Petro V Plus
1525 Eglinton Avenue West, York 1.07km -
Shell
850 Roselawn Avenue, York 1.14km -
Centex
260 Vaughan Road, York 1.33km
-
SXS Fitness Inc.
881 Eglinton Ave W - Side Unit, Toronto 0.08km -
Crossfit Eglinton
Side Unit 881, Eglinton Avenue West, York 0.08km -
Krav Maga Maleh Canada
Peveril Hill North, Toronto 0.1km
-
Kay Gardiner Beltline Park
York 0.05km -
Wembley Parkette
Old Toronto 0.29km -
Wembley Parkette
9 Old Park Road, Toronto 0.3km
-
Toronto Public Library - Forest Hill Branch
700 Eglinton Avenue West, Toronto 0.6km -
Caffeine Library
372 Atlas Avenue, York 1.08km -
Toronto Public Library - Maria A. Shchuka Branch
1745 Eglinton Avenue West, York 1.65km
-
Old Park Pharmacy
1042 Eglinton Avenue West, Toronto 0.22km -
Venn Med
801 Eglinton Avenue West Unit 201, Toronto 0.27km -
GSH Medical- Forest Hill
801 Eglinton Avenue West Suite 300, Toronto 0.27km
-
Rexall
901 Eglinton Avenue West, York 0.04km -
Shoppers Drug Mart
935 Eglinton Avenue West, York 0.05km -
Eglinton Bathurst Pharmacy
856 Eglinton Avenue West, Toronto 0.16km
-
The Upper Village
1166 Eglinton Avenue West, Toronto 0.45km -
Josephson Opticians
466 Eglinton Avenue West, Toronto 1.3km -
GrassRoots Supply Co
510 Oakwood Avenue, York 1.41km
-
Thirsty Fox Pub
1028 Eglinton Avenue West, Toronto 0.2km -
Ergys Coffee Till Cocktail
1005 Eglinton Avenue West Unit C, York 0.33km -
Ergys Studio
1005 Eglinton Avenue West, York 0.33km
For Sale
For Rent
More about this building
View 170 Chiltern Hill Road, Toronto- 3 bath
- 3 bed
- 1000 sqft
1022-830 Lawrence Avenue West, Toronto, Ontario • M6A 0A2 • Yorkdale-Glen Park
- 2 bath
- 3 bed
- 1000 sqft
2107-360 Ridelle Avenue, Toronto, Ontario • M6B 1K1 • Briar Hill-Belgravia
- 2 bath
- 3 bed
- 800 sqft
1001-2020 Bathurst Street, Toronto, Ontario • M5P 0A6 • Humewood-Cedarvale
- 2 bath
- 3 bed
- 800 sqft
606-2433 Dufferin Street, Toronto, Ontario • M6E 3T3 • Briar Hill-Belgravia






