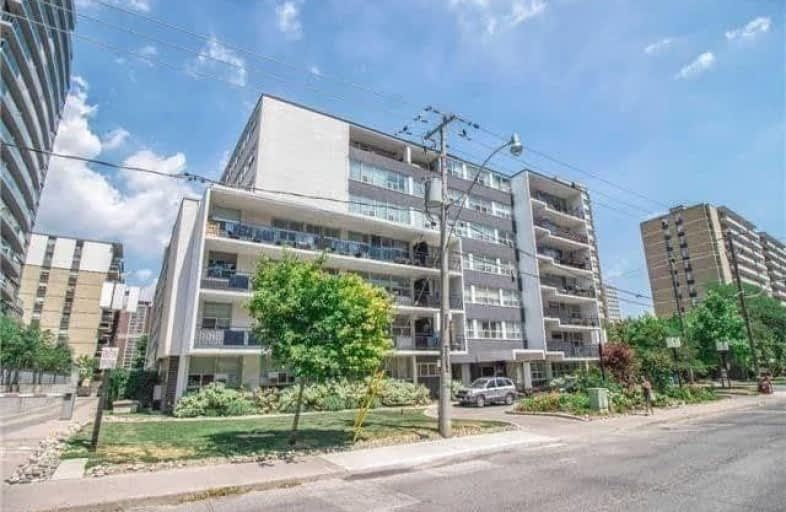Removed on Apr 01, 2021
Note: Property is not currently for sale or for rent.

-
Type: Condo Apt
-
Style: Apartment
-
Size: 600 sqft
-
Pets: Restrict
-
Lease Term: No Data
-
Possession: Immed
-
All Inclusive: N
-
Age: No Data
-
Days on Site: 53 Days
-
Added: Feb 06, 2021 (1 month on market)
-
Updated:
-
Last Checked: 2 months ago
-
MLS®#: C5107064
-
Listed By: Homelife gold pacific realty inc., brokerage
Renovated, Spacious One Bedroom Unit, Close To All Amenities, Steps To Yonge Street, Ttc, Subway, Restaurants, Shops, Theatres & Mall. Bldg In Quiet Corner Of Roehampton Ave & Redpath Ave. Ample Visitor Parking, Sunny Southview.
Extras
Fridge, Microwave W/ Streamer, Cooktop, Oven (Bake Only), Open Laundry At 3rd Floor. One Parking Included.
Property Details
Facts for 108-170 Roehampton Avenue, Toronto
Status
Days on Market: 53
Last Status: Terminated
Sold Date: Jun 06, 2025
Closed Date: Nov 30, -0001
Expiry Date: Jul 31, 2021
Unavailable Date: Apr 01, 2021
Input Date: Feb 06, 2021
Prior LSC: Listing with no contract changes
Property
Status: Lease
Property Type: Condo Apt
Style: Apartment
Size (sq ft): 600
Area: Toronto
Community: Mount Pleasant West
Availability Date: Immed
Inside
Bedrooms: 1
Bathrooms: 1
Kitchens: 1
Rooms: 4
Den/Family Room: No
Patio Terrace: None
Unit Exposure: North West
Air Conditioning: Window Unit
Fireplace: No
Laundry:
Washrooms: 1
Utilities
Utilities Included: N
Building
Stories: 01
Basement: None
Heat Type: Water
Heat Source: Gas
Exterior: Brick
Private Entrance: Y
Special Designation: Unknown
Parking
Parking Included: Yes
Garage Type: Undergrnd
Parking Designation: Owned
Parking Features: Undergrnd
Covered Parking Spaces: 1
Total Parking Spaces: 1
Garage: 1
Locker
Locker: None
Fees
Building Insurance Included: Yes
Cable Included: No
Central A/C Included: No
Common Elements Included: Yes
Heating Included: Yes
Hydro Included: No
Water Included: Yes
Land
Cross Street: Yonge/Roehampton
Municipality District: Toronto C10
Condo
Property Management: Pro House Management
Rooms
Room details for 108-170 Roehampton Avenue, Toronto
| Type | Dimensions | Description |
|---|---|---|
| Living Flat | - | Combined W/Dining, Hardwood Floor |
| Dining Flat | - | Combined W/Living, Hardwood Floor |
| Kitchen Flat | - | Galley Kitchen, Ceramic Floor |
| Br Flat | - | 4 Pc Ensuite, Laminate |
| Den Flat | - | Hardwood Floor |
| XXXXXXXX | XXX XX, XXXX |
XXXXXXX XXX XXXX |
|
| XXX XX, XXXX |
XXXXXX XXX XXXX |
$X,XXX | |
| XXXXXXXX | XXX XX, XXXX |
XXXXXXX XXX XXXX |
|
| XXX XX, XXXX |
XXXXXX XXX XXXX |
$X,XXX | |
| XXXXXXXX | XXX XX, XXXX |
XXXXXX XXX XXXX |
$X,XXX |
| XXX XX, XXXX |
XXXXXX XXX XXXX |
$X,XXX | |
| XXXXXXXX | XXX XX, XXXX |
XXXXXXXX XXX XXXX |
|
| XXX XX, XXXX |
XXXXXX XXX XXXX |
$X,XXX |
| XXXXXXXX XXXXXXX | XXX XX, XXXX | XXX XXXX |
| XXXXXXXX XXXXXX | XXX XX, XXXX | $1,475 XXX XXXX |
| XXXXXXXX XXXXXXX | XXX XX, XXXX | XXX XXXX |
| XXXXXXXX XXXXXX | XXX XX, XXXX | $1,675 XXX XXXX |
| XXXXXXXX XXXXXX | XXX XX, XXXX | $1,650 XXX XXXX |
| XXXXXXXX XXXXXX | XXX XX, XXXX | $1,650 XXX XXXX |
| XXXXXXXX XXXXXXXX | XXX XX, XXXX | XXX XXXX |
| XXXXXXXX XXXXXX | XXX XX, XXXX | $1,675 XXX XXXX |

Spectrum Alternative Senior School
Elementary: PublicSt Monica Catholic School
Elementary: CatholicBlythwood Junior Public School
Elementary: PublicJohn Fisher Junior Public School
Elementary: PublicDavisville Junior Public School
Elementary: PublicEglinton Junior Public School
Elementary: PublicMsgr Fraser College (Midtown Campus)
Secondary: CatholicLeaside High School
Secondary: PublicMarshall McLuhan Catholic Secondary School
Secondary: CatholicNorth Toronto Collegiate Institute
Secondary: PublicLawrence Park Collegiate Institute
Secondary: PublicNorthern Secondary School
Secondary: PublicMore about this building
View 170 Roehampton Avenue, Toronto

