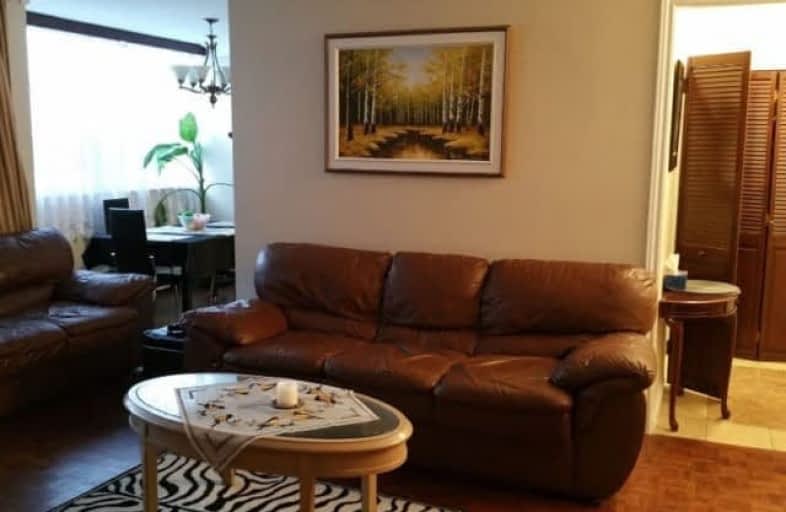
Spectrum Alternative Senior School
Elementary: PublicSt Monica Catholic School
Elementary: CatholicBlythwood Junior Public School
Elementary: PublicJohn Fisher Junior Public School
Elementary: PublicDavisville Junior Public School
Elementary: PublicEglinton Junior Public School
Elementary: PublicMsgr Fraser College (Midtown Campus)
Secondary: CatholicLeaside High School
Secondary: PublicMarshall McLuhan Catholic Secondary School
Secondary: CatholicNorth Toronto Collegiate Institute
Secondary: PublicLawrence Park Collegiate Institute
Secondary: PublicNorthern Secondary School
Secondary: PublicMore about this building
View 170 Roehampton Avenue, Toronto- 2 bath
- 3 bed
- 900 sqft
313-39 Roehampton Avenue, Toronto, Ontario • M4P 1P9 • Mount Pleasant East
- 2 bath
- 3 bed
- 800 sqft
1619-50 Dunfield Avenue, Toronto, Ontario • M4S 3A4 • Mount Pleasant West
- 2 bath
- 3 bed
- 800 sqft
1909-25 Holly Street, Toronto, Ontario • M4S 0E3 • Mount Pleasant West
- 2 bath
- 3 bed
- 1200 sqft
8B-4 Deer Park Crescent, Toronto, Ontario • M4V 2C3 • Yonge-St. Clair
- 2 bath
- 3 bed
- 900 sqft
LPH02-127 Broadway Avenue, Toronto, Ontario • M4P 1V7 • Mount Pleasant West
- 2 bath
- 3 bed
- 900 sqft
603N-117 Broadway Avenue, Toronto, Ontario • M4P 1V3 • Mount Pleasant West
- 2 bath
- 3 bed
- 800 sqft
2417-50 Dunfield Avenue, Toronto, Ontario • M4S 3A4 • Mount Pleasant East
- 2 bath
- 3 bed
- 800 sqft
3309-39 Roehampton Avenue, Toronto, Ontario • M4P 1P9 • Mount Pleasant West
- 2 bath
- 3 bed
- 800 sqft
2409-39 Roehampton Avenue, Toronto, Ontario • M4P 1P9 • Mount Pleasant West














