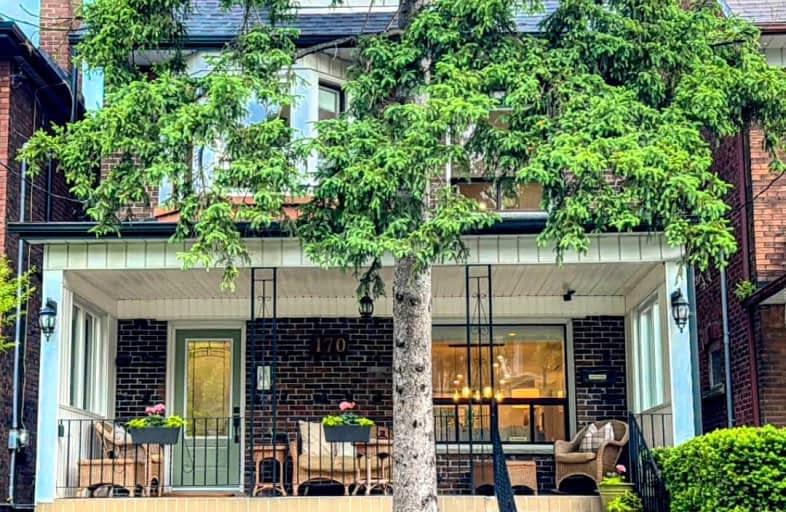Very Walkable
- Most errands can be accomplished on foot.
Excellent Transit
- Most errands can be accomplished by public transportation.
Very Bikeable
- Most errands can be accomplished on bike.

ÉIC Saint-Frère-André
Elementary: CatholicGarden Avenue Junior Public School
Elementary: PublicSt Vincent de Paul Catholic School
Elementary: CatholicParkdale Junior and Senior Public School
Elementary: PublicHoward Junior Public School
Elementary: PublicFern Avenue Junior and Senior Public School
Elementary: PublicCaring and Safe Schools LC4
Secondary: PublicÉSC Saint-Frère-André
Secondary: CatholicÉcole secondaire Toronto Ouest
Secondary: PublicParkdale Collegiate Institute
Secondary: PublicBloor Collegiate Institute
Secondary: PublicBishop Marrocco/Thomas Merton Catholic Secondary School
Secondary: Catholic-
Budapest Park
1575 Lake Shore Blvd W, Toronto ON 0.74km -
High Park
1873 Bloor St W (at Parkside Dr), Toronto ON M6R 2Z3 1.62km -
Sunnyside Park
1755 Lake Shore Blvd W (at Colborne Lodge Dr.), Toronto ON M6S 5A3 0.8km
-
RBC Royal Bank
2329 Bloor St W (Windermere Ave), Toronto ON M6S 1P1 2.49km -
RBC Royal Bank
1970 Saint Clair Ave W, Toronto ON M6N 0A3 3.55km -
RBC Royal Bank
1000 the Queensway, Etobicoke ON M8Z 1P7 3.61km
- 4 bath
- 4 bed
134 Pendrith Street, Toronto, Ontario • M6G 1R7 • Dovercourt-Wallace Emerson-Junction
- 2 bath
- 4 bed
- 2000 sqft
216 Humberside Avenue, Toronto, Ontario • M6P 1K8 • High Park North
- 5 bath
- 4 bed
1156 Bloor Street West, Toronto, Ontario • M6H 1N1 • Dovercourt-Wallace Emerson-Junction
- — bath
- — bed
479 Windermere Avenue, Toronto, Ontario • M6S 3L5 • Runnymede-Bloor West Village














