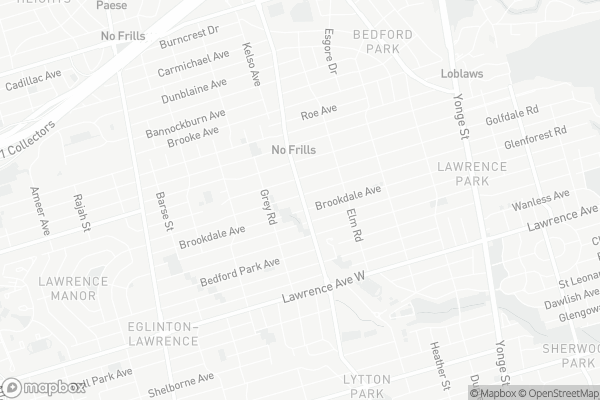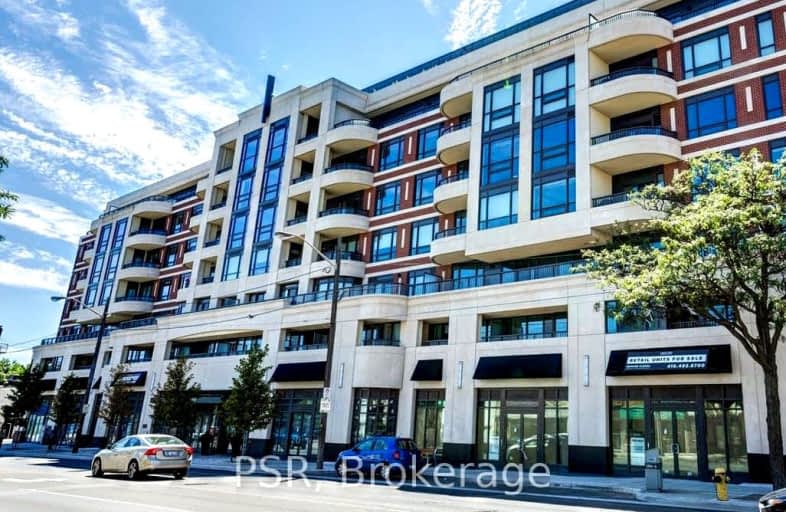Very Walkable
- Most errands can be accomplished on foot.
Good Transit
- Some errands can be accomplished by public transportation.
Bikeable
- Some errands can be accomplished on bike.

Armour Heights Public School
Elementary: PublicLedbury Park Elementary and Middle School
Elementary: PublicJohn Ross Robertson Junior Public School
Elementary: PublicSt Margaret Catholic School
Elementary: CatholicJohn Wanless Junior Public School
Elementary: PublicGlenview Senior Public School
Elementary: PublicJohn Polanyi Collegiate Institute
Secondary: PublicForest Hill Collegiate Institute
Secondary: PublicLoretto Abbey Catholic Secondary School
Secondary: CatholicMarshall McLuhan Catholic Secondary School
Secondary: CatholicNorth Toronto Collegiate Institute
Secondary: PublicLawrence Park Collegiate Institute
Secondary: Public-
Pusateri's Fine Foods
1539 Avenue Road, North York 0.51km -
Kosher City Plus
3468 Bathurst Street, North York 1.14km -
Metro
3142 Yonge Street, Toronto 1.2km
-
Wine Butler
1732 Avenue Road, North York 0.11km -
LCBO
1838-1844 Avenue Road, North York 0.39km -
Wineworld Importers
2043 Avenue Road, North York 0.96km
-
Tutto Pronto
1718 Avenue Road, North York 0.08km -
Safari Bar and Grill
1749 Avenue Road, North York 0.16km -
Avenue Seafood
1751 Avenue Road, North York 0.17km
-
La Bamboche
1712 Avenue Road, North York 0.06km -
Starbucks
1740-42 Avenue Road, North York 0.13km -
FUSION ARTZ CAFE
1767 Avenue Road, North York 0.21km
-
BMO Bank of Montreal
1705 Avenue Road, Toronto 0.06km -
TD Canada Trust Branch and ATM
1677 Avenue Road, North York 0.07km -
RBC Royal Bank
1635 Avenue Road, North York 0.16km
-
Esso
1865 Avenue Road, North York 0.5km -
Circle K
1865 Avenue Road, North York 0.5km -
Shell
1974 Avenue Road, North York 0.8km
For Rent
More about this building
View 1700 Avenue Road, Toronto

