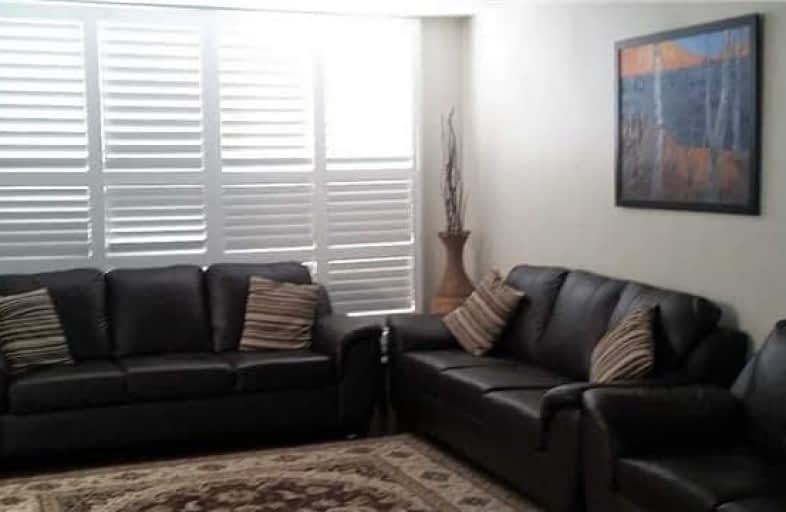Somewhat Walkable
- Some errands can be accomplished on foot.
51
/100
Excellent Transit
- Most errands can be accomplished by public transportation.
70
/100
Bikeable
- Some errands can be accomplished on bike.
50
/100

St Bartholomew Catholic School
Elementary: Catholic
1.21 km
St Elizabeth Seton Catholic School
Elementary: Catholic
0.80 km
Anson S Taylor Junior Public School
Elementary: Public
1.81 km
C D Farquharson Junior Public School
Elementary: Public
0.88 km
Sir Alexander Mackenzie Senior Public School
Elementary: Public
1.33 km
White Haven Junior Public School
Elementary: Public
0.76 km
Delphi Secondary Alternative School
Secondary: Public
2.15 km
Alternative Scarborough Education 1
Secondary: Public
2.43 km
Francis Libermann Catholic High School
Secondary: Catholic
2.48 km
Woburn Collegiate Institute
Secondary: Public
2.53 km
Albert Campbell Collegiate Institute
Secondary: Public
2.63 km
Agincourt Collegiate Institute
Secondary: Public
1.79 km
-
White Heaven Park
105 Invergordon Ave, Toronto ON M1S 2Z1 0.6km -
Iroquois Park
295 Chartland Blvd S (at McCowan Rd), Scarborough ON M1S 3L7 1.95km -
Highgate Park
178 Highgate Dr (east of Birchmount Road), Markham ON L3R 4N2 6.11km
-
HSBC of Canada
4438 Sheppard Ave E (Sheppard and Brimley), Scarborough ON M1S 5V9 0.81km -
CIBC
3420 Finch Ave E (at Warden Ave.), Toronto ON M1W 2R6 4.71km -
RBC Royal Bank
2900 Warden Ave (Warden and Finch), Scarborough ON M1W 2S8 4.94km
For Sale
3 Bedrooms
More about this building
View 1701 McCowan Road, Toronto

