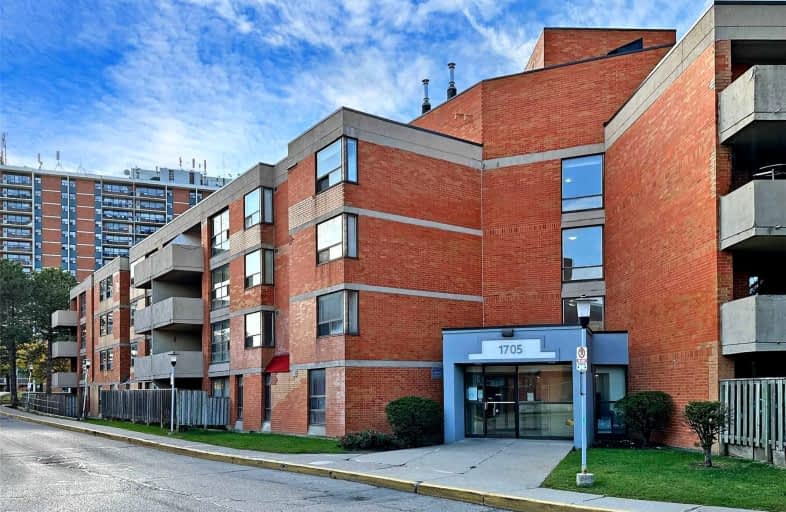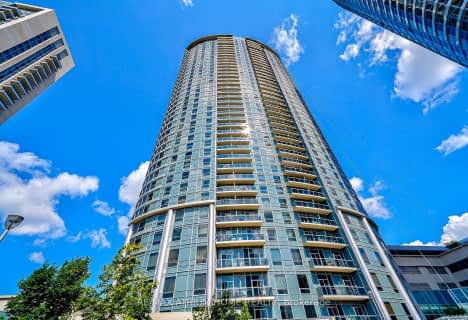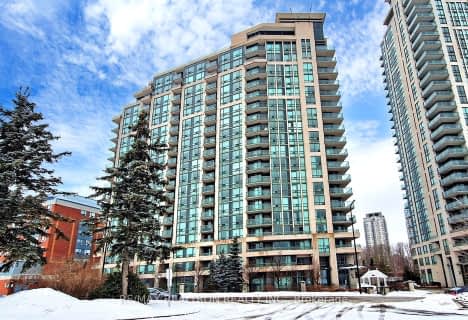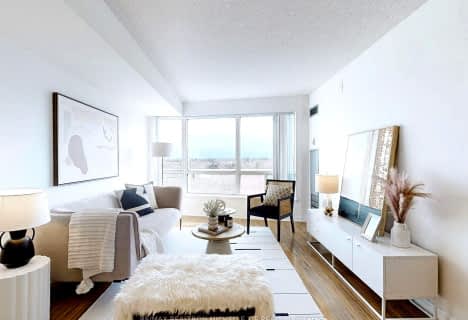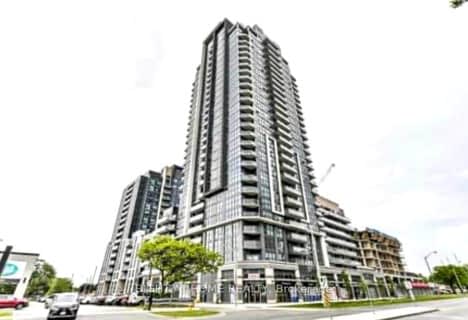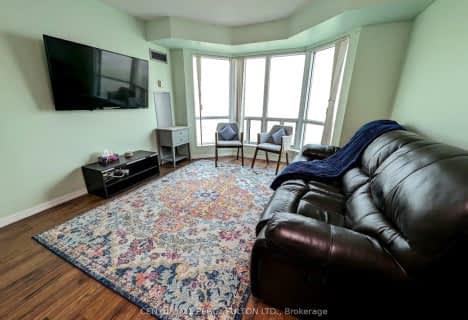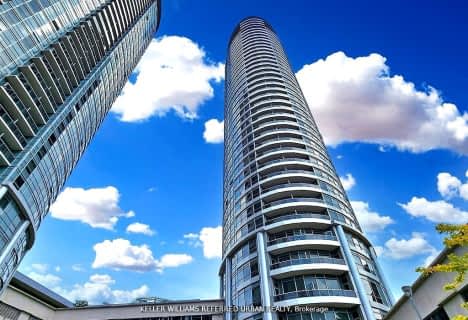Car-Dependent
- Almost all errands require a car.
Excellent Transit
- Most errands can be accomplished by public transportation.
Somewhat Bikeable
- Most errands require a car.

St Bartholomew Catholic School
Elementary: CatholicSt Elizabeth Seton Catholic School
Elementary: CatholicAnson S Taylor Junior Public School
Elementary: PublicC D Farquharson Junior Public School
Elementary: PublicSir Alexander Mackenzie Senior Public School
Elementary: PublicWhite Haven Junior Public School
Elementary: PublicDelphi Secondary Alternative School
Secondary: PublicAlternative Scarborough Education 1
Secondary: PublicFrancis Libermann Catholic High School
Secondary: CatholicWoburn Collegiate Institute
Secondary: PublicAlbert Campbell Collegiate Institute
Secondary: PublicAgincourt Collegiate Institute
Secondary: Public-
Twilight Family Restaurant & Bar
12-55 Nugget Avenue, Scarborough, ON M1S 3L1 0.43km -
Timehri Restaurant
4531 Sheppard Avenue E, Scarborough, ON M1S 1V3 0.55km -
Piper Arms Pub
520 Progress Avenue, Scarborough, ON M1P 2K2 1.04km
-
Starbucks
41 Milner Avenue, Unit 2, Scarborough, ON M1S 3P6 0.63km -
Tim Hortons
4820 Sheppard Ave E, Scarborough, ON M1S 5M8 0.72km -
Cafe Wanoka
2101 Brimley Road, Unit 111, Toronto, ON M1S 2B4 0.91km
-
FitStudios
217 Idema Road, Markham, ON L3R 1B1 8.45km -
Go Girl Body Transformation
39 Riviera Drive, Unit 1, Markham, ON L3R 8N4 8.52km -
Defy Functional Fitness
94 Laird Drive, Toronto, ON M4G 3V2 12.48km
-
Shoppers Drug Mart
300 Borough Drive, Toronto, ON M1P 4P5 1.36km -
Shoppers Drug Mart
1780 Markham Road, Unit A, Toronto, ON M1B 2W2 1.55km -
Shoppers Drug Mart
1235 McCowan Rd, Toronto, ON M1H 3K3 1.83km
-
Island Spice Flava
365 Pitfield Road, Scarborough, ON M1S 3E6 0.2km -
Mario's Pizza Kitchen
355 Pitfield Road, Scarborough, ON M1S 3E5 0.2km -
The Roti Hut
351 Pitfield Road, Scarborough, ON M1S 3E5 0.2km
-
Oriental Centre
4430 Sheppard Avenue E, Scarborough, ON M1S 5J3 0.88km -
Scarborough Town Centre
300 Borough Drive, Scarborough, ON M1P 4P5 1.34km -
Dynasty Centre
8 Glen Watford Drive, Scarborough, ON M1S 2C1 1.57km
-
Moin Halal Meat & Grocery HMA
22-4820 Sheppard Avenue E, Toronto, ON M1S 5M9 0.71km -
Farm Fresh Mart
4466 Sheppard Ave E, Toronto, ON M1S 1V2 0.77km -
JW Foods
2201 Brimley Road, Unit 1, Toronto, ON M1S 2E2 0.95km
-
LCBO
748-420 Progress Avenue, Toronto, ON M1P 5J1 1.5km -
LCBO
21 William Kitchen Rd, Scarborough, ON M1P 5B7 2.61km -
LCBO
1571 Sandhurst Circle, Toronto, ON M1V 1V2 2.44km
-
Shell
1670 Mccowan Road, Toronto, ON M1S 2V2 0.18km -
Canadian Tire Gas+
4650 Sheppard Avenue E, Scarborough, ON M1S 3J7 0.25km -
U-Haul Neighborhood Dealer
20 Nugget Ave Unit 10, Scarborough, ON M1S 3A7 0.49km
-
Cineplex Cinemas Scarborough
300 Borough Drive, Scarborough Town Centre, Scarborough, ON M1P 4P5 1.46km -
Woodside Square Cinemas
1571 Sandhurst Circle, Scarborough, ON M1V 5K2 2.49km -
Cineplex Odeon Corporation
785 Milner Avenue, Scarborough, ON M1B 3C3 4.42km
-
Toronto Public Library - Scarborough Civic Centre Branch
156 Borough Drive, Toronto, ON M1P 1.81km -
Toronto Public Library - Burrows Hall
1081 Progress Avenue, Scarborough, ON M1B 5Z6 1.95km -
Woodside Square Library
1571 Sandhurst Cir, Toronto, ON M1V 1V2 2.49km
-
Scarborough General Hospital Medical Mall
3030 Av Lawrence E, Scarborough, ON M1P 2T7 3.63km -
Scarborough Health Network
3050 Lawrence Avenue E, Scarborough, ON M1P 2T7 3.77km -
Rouge Valley Health System - Rouge Valley Centenary
2867 Ellesmere Road, Scarborough, ON M1E 4B9 4.32km
-
White Heaven Park
105 Invergordon Ave, Toronto ON M1S 2Z1 0.55km -
Highland Heights Park
30 Glendower Circt, Toronto ON 3.55km -
Port Royal Park
130 Port Royal Trail (Bramblebrook Ave), Scarborough ON 3.97km
-
HSBC of Canada
4438 Sheppard Ave E (Sheppard and Brimley), Scarborough ON M1S 5V9 0.85km -
TD Bank Financial Group
300 Borough Dr (in Scarborough Town Centre), Scarborough ON M1P 4P5 1.5km -
CIBC
2359 Brimley Rd (at Huntingwood Dr.), Scarborough ON M1S 3L6 1.63km
For Sale
More about this building
View 1705 Mccowan Road, Toronto- 2 bath
- 2 bed
- 700 sqft
3422-135 Village Green Square, Toronto, Ontario • M1S 0G4 • Agincourt South-Malvern West
- 2 bath
- 2 bed
- 1000 sqft
412-30 Thunder Grove, Toronto, Ontario • M1V 4A3 • Agincourt North
- 2 bath
- 3 bed
- 1200 sqft
605-4091 Sheppard Avenue East, Toronto, Ontario • M1S 3H2 • Agincourt South-Malvern West
- 2 bath
- 2 bed
- 800 sqft
1609-125 Village Green Square, Toronto, Ontario • M1A 0G3 • Agincourt South-Malvern West
