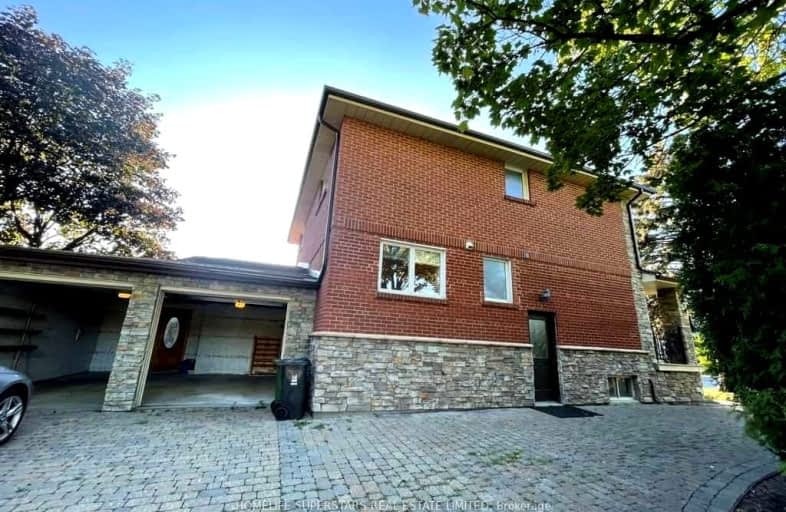Car-Dependent
- Most errands require a car.
39
/100
Excellent Transit
- Most errands can be accomplished by public transportation.
79
/100
Bikeable
- Some errands can be accomplished on bike.
50
/100

ÉIC Monseigneur-de-Charbonnel
Elementary: Catholic
0.59 km
Fisherville Senior Public School
Elementary: Public
1.35 km
St Antoine Daniel Catholic School
Elementary: Catholic
1.56 km
Pleasant Public School
Elementary: Public
0.61 km
R J Lang Elementary and Middle School
Elementary: Public
0.83 km
St Paschal Baylon Catholic School
Elementary: Catholic
0.41 km
Avondale Secondary Alternative School
Secondary: Public
1.29 km
North West Year Round Alternative Centre
Secondary: Public
1.31 km
Drewry Secondary School
Secondary: Public
0.62 km
ÉSC Monseigneur-de-Charbonnel
Secondary: Catholic
0.58 km
Newtonbrook Secondary School
Secondary: Public
0.28 km
Thornhill Secondary School
Secondary: Public
2.18 km
-
Antibes Park
58 Antibes Dr (at Candle Liteway), Toronto ON M2R 3K5 2.24km -
G Ross Lord Park
4801 Dufferin St (at Supertest Rd), Toronto ON M3H 5T3 3.13km -
Willowdale Park
Toronto ON 3.09km
-
TD Bank Financial Group
100 Steeles Ave W (Hilda), Thornhill ON L4J 7Y1 0.72km -
TD Bank Financial Group
5650 Yonge St (at Finch Ave.), North York ON M2M 4G3 1.47km -
HSBC
7398 Yonge St (btwn Arnold & Clark), Thornhill ON L4J 8J2 2.1km










