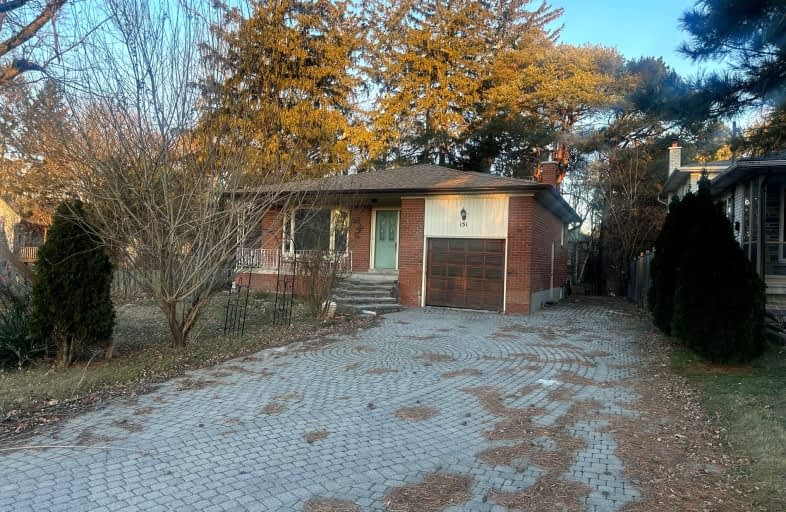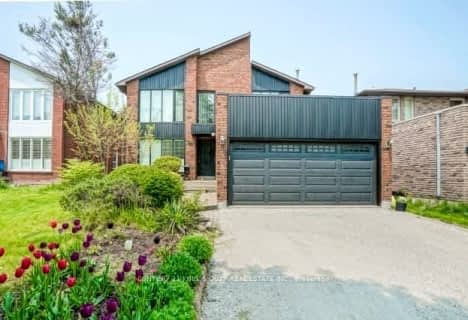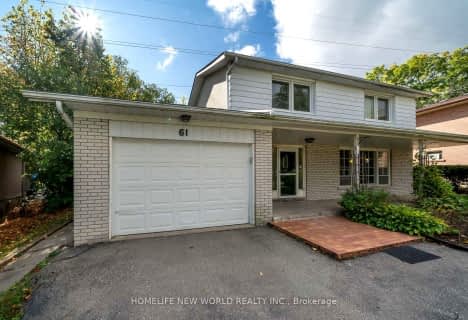
St Agnes Catholic School
Elementary: CatholicE J Sand Public School
Elementary: PublicWoodland Public School
Elementary: PublicThornhill Public School
Elementary: PublicLillian Public School
Elementary: PublicHenderson Avenue Public School
Elementary: PublicAvondale Secondary Alternative School
Secondary: PublicSt. Joseph Morrow Park Catholic Secondary School
Secondary: CatholicThornlea Secondary School
Secondary: PublicNewtonbrook Secondary School
Secondary: PublicBrebeuf College School
Secondary: CatholicThornhill Secondary School
Secondary: Public- 3 bath
- 4 bed
- 2000 sqft
206 Willowbrook Road, Markham, Ontario • L3T 5L6 • Aileen-Willowbrook
- 4 bath
- 4 bed
- 2000 sqft
29 Mintwood Drive, Toronto, Ontario • M2M 3A6 • Bayview Woods-Steeles












