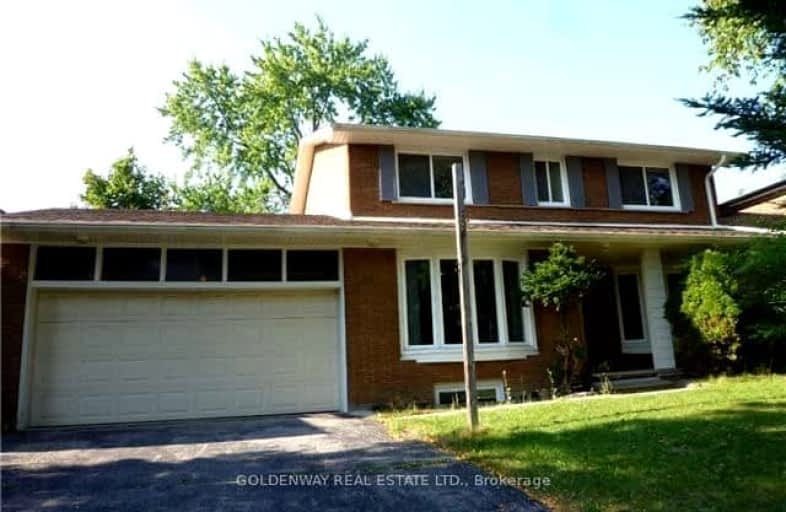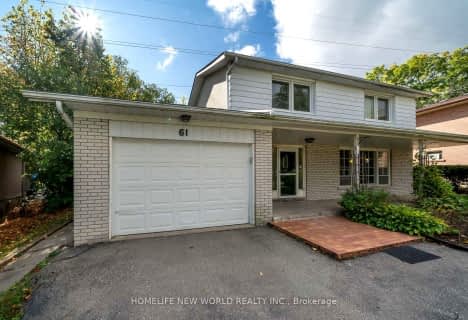
Pineway Public School
Elementary: PublicBlessed Trinity Catholic School
Elementary: CatholicSteelesview Public School
Elementary: PublicFinch Public School
Elementary: PublicBayview Middle School
Elementary: PublicLester B Pearson Elementary School
Elementary: PublicMsgr Fraser College (Northeast)
Secondary: CatholicAvondale Secondary Alternative School
Secondary: PublicSt. Joseph Morrow Park Catholic Secondary School
Secondary: CatholicA Y Jackson Secondary School
Secondary: PublicBrebeuf College School
Secondary: CatholicEarl Haig Secondary School
Secondary: Public-
Bestview Park
Ontario 1.44km -
Maureen Parkette
Ambrose Rd (Maureen Drive), Toronto ON M2K 2W5 2.3km -
Hendon Pet Park
312 Hendon Ave, Toronto ON M2M 1B2 2.97km
-
Finch-Leslie Square
191 Ravel Rd, Toronto ON M2H 1T1 1.49km -
RBC Royal Bank
27 Rean Dr (Sheppard), North York ON M2K 0A6 2.51km -
RBC Royal Bank
1510 Finch Ave E (Don Mills Rd), Toronto ON M2J 4Y6 2.6km
- 4 bath
- 4 bed
- 2000 sqft
29 Mintwood Drive, Toronto, Ontario • M2M 3A6 • Bayview Woods-Steeles














