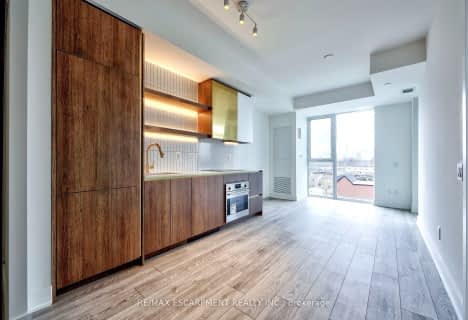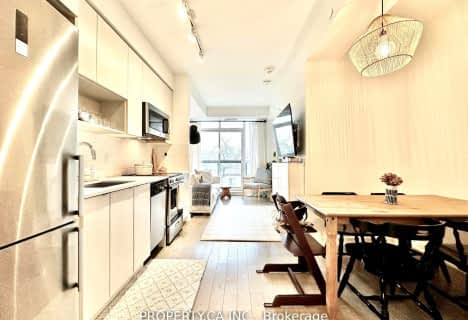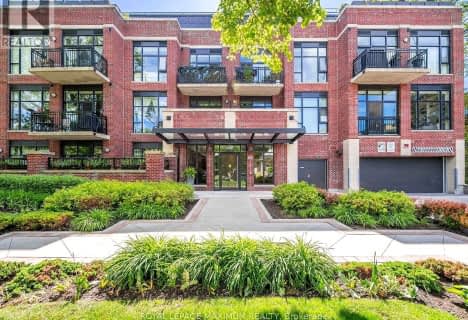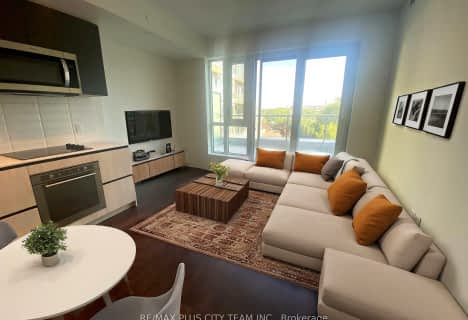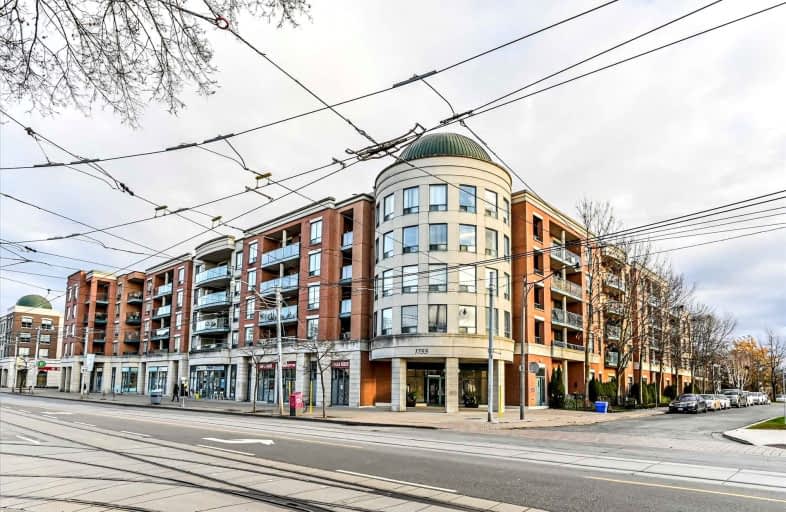
Walker's Paradise
- Daily errands do not require a car.
Excellent Transit
- Most errands can be accomplished by public transportation.
Biker's Paradise
- Daily errands do not require a car.

Equinox Holistic Alternative School
Elementary: PublicNorway Junior Public School
Elementary: PublicÉÉC Georges-Étienne-Cartier
Elementary: CatholicKew Beach Junior Public School
Elementary: PublicDuke of Connaught Junior and Senior Public School
Elementary: PublicBowmore Road Junior and Senior Public School
Elementary: PublicSchool of Life Experience
Secondary: PublicGreenwood Secondary School
Secondary: PublicNotre Dame Catholic High School
Secondary: CatholicSt Patrick Catholic Secondary School
Secondary: CatholicMonarch Park Collegiate Institute
Secondary: PublicMalvern Collegiate Institute
Secondary: Public-
Boardwalk Place
1675 Lake Shore Boulevard E, Toronto, ON M4W 3L6 0.48km -
Beach Club
1681 Lake Shore Boulevard E, Toronto, ON M4L 3W6 0.46km -
Toronto Beach Club
1681 Lake Shore Boulevard E, Toronto, ON M4L 3W6 0.46km
-
Starbucks
1842 Queen St E, Toronto, ON M4L 6T3 0.28km -
Simple Coffee
1636 Queen Street E, Toronto, ON M4L 1G3 0.38km -
Tim Hortons
1681 Lake Shore Boulevard E, Toronto, ON M4L 3W6 0.51km
-
Woods Pharmacy
130 Kingston Road, Toronto, ON M4L 1S7 0.36km -
Pharmasave Beaches Pharmacy
1967 Queen Street E, Toronto, ON M4L 1H9 0.8km -
Shoppers Drug Mart
2000 Queen Street E, Toronto, ON M4L 1J2 0.93km
-
Raceway Sub
1712 Queen Street E, Toronto, ON M4L 1G7 0.1km -
Wing Machine
1785 Queen Street E, Toronto, ON M4L 3Y3 0.18km -
Maestro Omar’s Gourmet Pizza
66 Kingston Road, Toronto, ON M4L 1S4 0.21km
-
Beach Mall
1971 Queen Street E, Toronto, ON M4L 1H9 0.82km -
Gerrard Square
1000 Gerrard Street E, Toronto, ON M4M 3G6 2.28km -
Gerrard Square
1000 Gerrard Street E, Toronto, ON M4M 3G6 2.29km
-
Mattachioni
1501 Gerrard St E, Toronto, ON M4L 2A4 0.93km -
Rocca's No Frills
269 Coxwell Avenue, Toronto, ON M4L 3B5 0.96km -
BJ Supermarket
1449 Gerrard Street E, Toronto, ON M4L 1Z9 1.01km
-
LCBO - Queen and Coxwell
1654 Queen Street E, Queen and Coxwell, Toronto, ON M4L 1G3 0.33km -
LCBO - The Beach
1986 Queen Street E, Toronto, ON M4E 1E5 0.92km -
LCBO
1015 Lake Shore Boulevard E, Toronto, ON M4M 1B3 1.84km
-
Petro Canada
292 Kingston Rd, Toronto, ON M4L 1T7 0.82km -
Amin At Salim's Auto Repair
999 Eastern Avenue, Toronto, ON M4L 1A8 0.85km -
Michael & Michael Autobody
882 Eastern Avenue, Toronto, ON M4L 1A3 1.31km
-
Alliance Cinemas The Beach
1651 Queen Street E, Toronto, ON M4L 1G5 0.29km -
Fox Theatre
2236 Queen St E, Toronto, ON M4E 1G2 2km -
Funspree
Toronto, ON M4M 3A7 2.05km
-
Toronto Public Library - Toronto
2161 Queen Street E, Toronto, ON M4L 1J1 1.05km -
Gerrard/Ashdale Library
1432 Gerrard Street East, Toronto, ON M4L 1Z6 1.07km -
Jones Library
Jones 118 Jones Ave, Toronto, ON M4M 2Z9 1.9km
-
Michael Garron Hospital
825 Coxwell Avenue, East York, ON M4C 3E7 2.76km -
Bridgepoint Health
1 Bridgepoint Drive, Toronto, ON M4M 2B5 3.58km -
Providence Healthcare
3276 Saint Clair Avenue E, Toronto, ON M1L 1W1 5.35km
-
Woodbine Beach Park
1675 Lake Shore Blvd E (at Woodbine Ave), Toronto ON M4L 3W6 0.67km -
Ashbridge's Bay Park
Ashbridge's Bay Park Rd, Toronto ON M4M 1B4 0.62km -
Moncur Playground
165 Coxwell Ave, Toronto ON 0.66km
-
TD Bank Financial Group
801 O'Connor Dr, East York ON M4B 2S7 4.27km -
RBC Royal Bank
65 Overlea Blvd, Toronto ON M4H 1P1 5.13km -
CIBC
943 Queen St E (Yonge St), Toronto ON M4M 1J6 5.72km
For Sale
For Rent
More about this building
View 1733 Queen Street East, Toronto- 2 bath
- 2 bed
- 600 sqft
514-1285 Queen Street East, Toronto, Ontario • M4L 1C2 • Greenwood-Coxwell
- 1 bath
- 1 bed
- 600 sqft
613-630 Greenwood Avenue, Toronto, Ontario • M4J 0A8 • Greenwood-Coxwell
- 1 bath
- 1 bed
- 500 sqft
208-630 Greenwood Avenue, Toronto, Ontario • M4J 4B2 • Greenwood-Coxwell
- 2 bath
- 2 bed
- 700 sqft
703-286 Main Street, Toronto, Ontario • M4C 0B3 • East End-Danforth
- 1 bath
- 1 bed
- 600 sqft
315-66 Kippendavie Avenue, Toronto, Ontario • M4L 0A4 • The Beaches
- 2 bath
- 1 bed
- 700 sqft
TH 10-2301 Danforth Avenue, Toronto, Ontario • M4C 1K5 • East End-Danforth
- 2 bath
- 2 bed
- 800 sqft
503-952 Kingston Road, Toronto, Ontario • M4E 1S7 • East End-Danforth
- 2 bath
- 2 bed
- 700 sqft
1012-286 Main Street, Toronto, Ontario • M4C 4X4 • East End-Danforth


