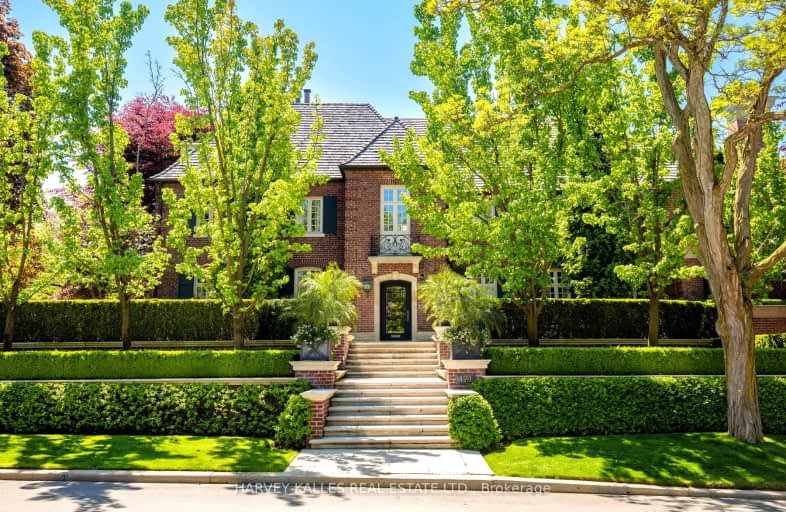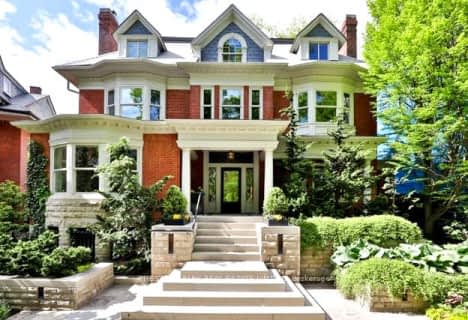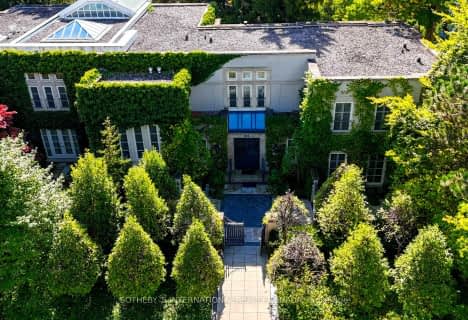Car-Dependent
- Most errands require a car.
Excellent Transit
- Most errands can be accomplished by public transportation.
Very Bikeable
- Most errands can be accomplished on bike.

North Preparatory Junior Public School
Elementary: PublicHoly Rosary Catholic School
Elementary: CatholicOriole Park Junior Public School
Elementary: PublicBrown Junior Public School
Elementary: PublicForest Hill Junior and Senior Public School
Elementary: PublicAllenby Junior Public School
Elementary: PublicMsgr Fraser College (Midtown Campus)
Secondary: CatholicForest Hill Collegiate Institute
Secondary: PublicMarshall McLuhan Catholic Secondary School
Secondary: CatholicNorth Toronto Collegiate Institute
Secondary: PublicLawrence Park Collegiate Institute
Secondary: PublicNorthern Secondary School
Secondary: Public-
Queens Legs
286 Eglinton Avenue W, Toronto, ON M4R 1B2 0.95km -
Lotus Inn
286 Eglinton Avenue W, Toronto, ON M4R 1B2 0.96km -
Fionn MacCool's Irish Pub
1867 Yonge St, Toronto, ON M4S 1X8 1.07km
-
The Mad Bean
519 Eglinton Avenue W, Toronto, ON M5N 1B1 0.83km -
Tim Hortons
333 Eglinton Ave West, Toronto, ON M5P 2L3 0.86km -
Starbucks
444 Eglinton Ave W, Toronto, ON M5N 1A5 0.88km
-
Apotheca Compounding Pharmacy
417 Spadina Road, Toronto, ON M5P 2W3 0.9km -
Shoppers Drug Mart
550 Eglinton Avenue W, Toronto, ON M5N 0A1 0.91km -
Uptown Pharmacy
243 Eglinton Avenue W, Toronto, ON M4R 1B1 0.95km
-
Blooming Orchid
525 Eglinton Ave West, Toronto, ON M5N 1B1 0.84km -
Tokyo Sushi 1
373 Eglinton Avenue W, Toronto, ON M5N 1A3 0.84km -
Elizabeth Gardens
557 Eglinton Ave W, Toronto, ON M5N 1B5 0.84km
-
Yonge Eglinton Centre
2300 Yonge St, Toronto, ON M4P 1E4 1.45km -
Yorkville Village
55 Avenue Road, Toronto, ON M5R 3L2 3.06km -
Holt Renfrew Centre
50 Bloor Street West, Toronto, ON M4W 3.36km
-
Summerhill Market
484 Eglinton Avenue W, Toronto, ON M5N 1A5 0.88km -
Fresh Harvest Fine Foods
546 Eglinton Ave W, Toronto, ON M5N 1B4 0.89km -
Kitchen Table Grocery Store
389 Spadina Rd, Toronto, ON M5P 2W1 0.93km
-
LCBO
111 St Clair Avenue W, Toronto, ON M4V 1N5 1.36km -
LCBO - Yonge Eglinton Centre
2300 Yonge St, Yonge and Eglinton, Toronto, ON M4P 1E4 1.45km -
LCBO
396 Street Clair Avenue W, Toronto, ON M5P 3N3 1.46km
-
Husky
861 Avenue Rd, Toronto, ON M5P 2K4 0.36km -
Petro Canada
1021 Avenue Road, Toronto, ON M5P 2K9 0.89km -
Mr Lube
793 Spadina Road, Toronto, ON M5P 2X5 0.97km
-
Cineplex Cinemas
2300 Yonge Street, Toronto, ON M4P 1E4 1.49km -
Mount Pleasant Cinema
675 Mt Pleasant Rd, Toronto, ON M4S 2N2 1.94km -
The ROM Theatre
100 Queen's Park, Toronto, ON M5S 2C6 3.42km
-
Toronto Public Library - Forest Hill Library
700 Eglinton Avenue W, Toronto, ON M5N 1B9 1.12km -
Toronto Public Library - Northern District Branch
40 Orchard View Boulevard, Toronto, ON M4R 1B9 1.51km -
Deer Park Public Library
40 St. Clair Avenue E, Toronto, ON M4W 1A7 1.61km
-
MCI Medical Clinics
160 Eglinton Avenue E, Toronto, ON M4P 3B5 1.8km -
SickKids
555 University Avenue, Toronto, ON M5G 1X8 2km -
Sunnybrook Health Sciences Centre
2075 Bayview Avenue, Toronto, ON M4N 3M5 3.88km
-
88 Erskine Dog Park
Toronto ON 2.04km -
Rosehill Reservoir
75 Rosehill Ave, Toronto ON 2.02km -
David A. Balfour Park
200 Mount Pleasant Rd, Toronto ON M4T 2C4 2.08km
-
RBC Royal Bank
2346 Yonge St (at Orchard View Blvd.), Toronto ON M4P 2W7 1.56km -
TD Bank Financial Group
870 St Clair Ave W, Toronto ON M6C 1C1 2.57km -
TD Bank Financial Group
321 Moore Ave, Toronto ON M4G 3T6 3.21km
- — bath
- — bed
- — sqft
18 Chestnut Park Road, Toronto, Ontario • M4W 1W6 • Rosedale-Moore Park




