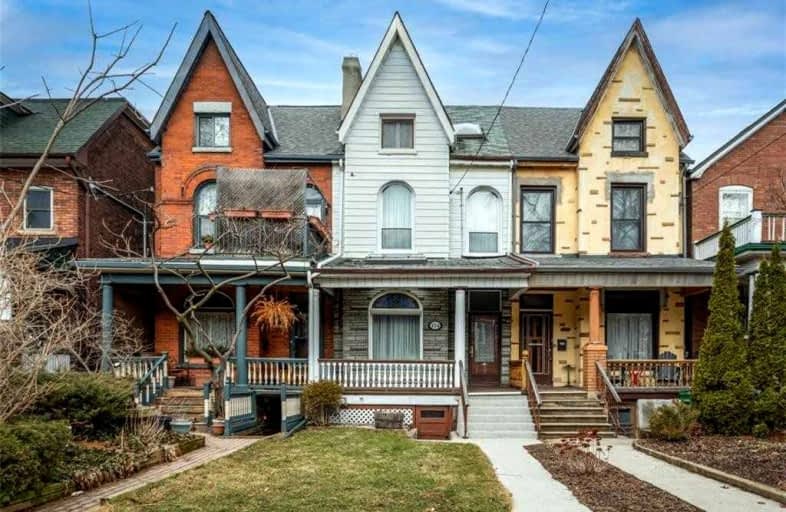Sold on Apr 11, 2022
Note: Property is not currently for sale or for rent.

-
Type: Att/Row/Twnhouse
-
Style: 2 1/2 Storey
-
Lot Size: 17.32 x 136 Feet
-
Age: No Data
-
Taxes: $6,208 per year
-
Days on Site: 3 Days
-
Added: Apr 08, 2022 (3 days on market)
-
Updated:
-
Last Checked: 2 months ago
-
MLS®#: W5571348
-
Listed By: Re/max escarpment realty inc., brokerage
This 2.5 Storey Freehold Townhouse Has Been Well-Loved By The Same Family Since 1919. With Charming Victorian Character, 174 Pearson Ave, Is Located In The Sought After Roncesvalles Village. Extra Deep Lot And Detached Garage. The Full Unfinished Basement With In-Law Suite Potential, Offers A Separate Front Walk-Up. Walking Distance To The Sunnyside Beach, Queen West And High Park. Enjoy All The Shops & Restaurants On Roncesvilles Ave.
Extras
Rental Items: Hot Water Heater; Inclusions: Stairlift, Stove, Dryer, Elf' S, Window Coverings, All Inclusions In As Is Condition; Exclusions: Fridge, Freezer, Washer, All Staging
Property Details
Facts for 174 Pearson Avenue, Toronto
Status
Days on Market: 3
Last Status: Sold
Sold Date: Apr 11, 2022
Closed Date: May 31, 2022
Expiry Date: Sep 08, 2022
Sold Price: $1,610,000
Unavailable Date: Apr 11, 2022
Input Date: Apr 08, 2022
Prior LSC: Listing with no contract changes
Property
Status: Sale
Property Type: Att/Row/Twnhouse
Style: 2 1/2 Storey
Area: Toronto
Community: Roncesvalles
Availability Date: Flexible
Assessment Amount: $1,016,000
Assessment Year: 2016
Inside
Bedrooms: 5
Bathrooms: 1
Kitchens: 1
Rooms: 9
Den/Family Room: Yes
Air Conditioning: None
Fireplace: Yes
Laundry Level: Lower
Washrooms: 1
Building
Basement: Full
Basement 2: Unfinished
Heat Type: Forced Air
Heat Source: Gas
Exterior: Alum Siding
Exterior: Stone
Water Supply: Municipal
Special Designation: Unknown
Parking
Driveway: None
Garage Spaces: 1
Garage Type: Detached
Total Parking Spaces: 1
Fees
Tax Year: 2021
Tax Legal Description: Pt Lt 6 Pl 552 Parkdale As In Ca812751, City Of *
Taxes: $6,208
Highlights
Feature: Arts Centre
Feature: Beach
Feature: Hospital
Feature: Park
Feature: Rec Centre
Feature: School
Land
Cross Street: Roncesvalles Ave & Q
Municipality District: Toronto W01
Fronting On: North
Parcel Number: 213380441
Pool: None
Sewer: Sewers
Lot Depth: 136 Feet
Lot Frontage: 17.32 Feet
Acres: < .50
Rooms
Room details for 174 Pearson Avenue, Toronto
| Type | Dimensions | Description |
|---|---|---|
| Living Main | 4.16 x 2.84 | Fireplace |
| Dining Main | 4.57 x 3.05 | |
| Kitchen Main | 3.33 x 5.28 | Eat-In Kitchen |
| Sunroom Main | 4.52 x 2.87 | |
| Prim Bdrm 2nd | 4.24 x 3.94 | W/W Closet |
| 2nd Br 2nd | 3.12 x 3.51 | |
| 3rd Br 2nd | 3.05 x 3.73 | |
| Bathroom 2nd | 1.83 x 1.96 | 4 Pc Bath |
| 4th Br 3rd | 4.12 x 3.23 | |
| 5th Br 3rd | 4.70 x 3.78 | Skylight |
| Other Bsmt | 4.72 x 8.51 | |
| Utility Bsmt | 5.11 x 3.38 |
| XXXXXXXX | XXX XX, XXXX |
XXXX XXX XXXX |
$X,XXX,XXX |
| XXX XX, XXXX |
XXXXXX XXX XXXX |
$X,XXX,XXX | |
| XXXXXXXX | XXX XX, XXXX |
XXXXXXX XXX XXXX |
|
| XXX XX, XXXX |
XXXXXX XXX XXXX |
$X,XXX,XXX |
| XXXXXXXX XXXX | XXX XX, XXXX | $1,610,000 XXX XXXX |
| XXXXXXXX XXXXXX | XXX XX, XXXX | $1,649,000 XXX XXXX |
| XXXXXXXX XXXXXXX | XXX XX, XXXX | XXX XXXX |
| XXXXXXXX XXXXXX | XXX XX, XXXX | $1,400,000 XXX XXXX |

Shirley Street Junior Public School
Elementary: PublicGarden Avenue Junior Public School
Elementary: PublicSt Vincent de Paul Catholic School
Elementary: CatholicParkdale Junior and Senior Public School
Elementary: PublicHoward Junior Public School
Elementary: PublicFern Avenue Junior and Senior Public School
Elementary: PublicCaring and Safe Schools LC4
Secondary: PublicÉSC Saint-Frère-André
Secondary: CatholicÉcole secondaire Toronto Ouest
Secondary: PublicParkdale Collegiate Institute
Secondary: PublicBloor Collegiate Institute
Secondary: PublicBishop Marrocco/Thomas Merton Catholic Secondary School
Secondary: Catholic- 3 bath
- 7 bed
1314 Dupont Street, Toronto, Ontario • M6H 2A7 • Dovercourt-Wallace Emerson-Junction
- 2 bath
- 5 bed
- 1500 sqft
652 Ossington Avenue, Toronto, Ontario • M6G 3T7 • Palmerston-Little Italy




