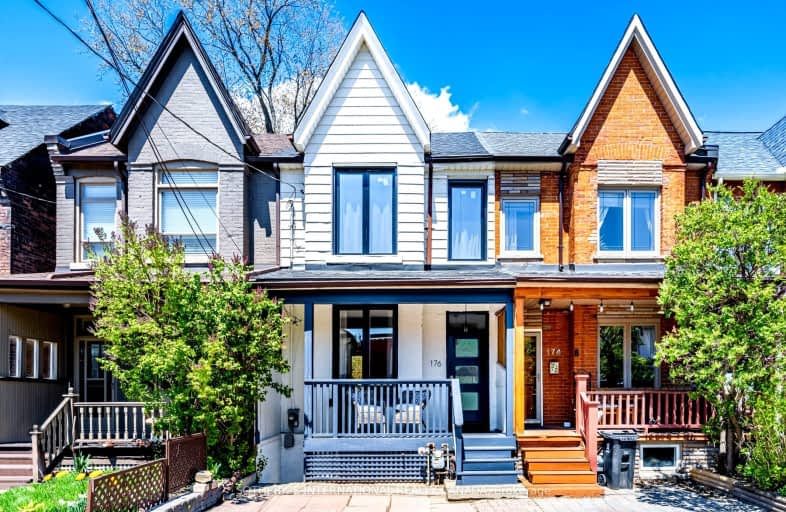Somewhat Walkable
- Some errands can be accomplished on foot.
61
/100
Excellent Transit
- Most errands can be accomplished by public transportation.
76
/100
Very Bikeable
- Most errands can be accomplished on bike.
82
/100

High Park Alternative School Junior
Elementary: Public
0.74 km
Harwood Public School
Elementary: Public
1.07 km
King George Junior Public School
Elementary: Public
0.78 km
James Culnan Catholic School
Elementary: Catholic
0.87 km
Annette Street Junior and Senior Public School
Elementary: Public
0.74 km
St Cecilia Catholic School
Elementary: Catholic
0.74 km
The Student School
Secondary: Public
1.16 km
Ursula Franklin Academy
Secondary: Public
1.10 km
Runnymede Collegiate Institute
Secondary: Public
0.96 km
Blessed Archbishop Romero Catholic Secondary School
Secondary: Catholic
1.58 km
Western Technical & Commercial School
Secondary: Public
1.10 km
Humberside Collegiate Institute
Secondary: Public
0.98 km
-
Perth Square Park
350 Perth Ave (at Dupont St.), Toronto ON 2.17km -
Earlscourt Park
1200 Lansdowne Ave, Toronto ON M6H 3Z8 2.3km -
Rennie Park
1 Rennie Ter, Toronto ON M6S 4Z9 2.31km
-
TD Canada Trust Branch and ATM
2945 Dundas St W (Medland St), Toronto ON M6P 1Z2 0.91km -
RBC Royal Bank
2329 Bloor St W (Windermere Ave), Toronto ON M6S 1P1 1.83km -
TD Bank Financial Group
1347 St Clair Ave W, Toronto ON M6E 1C3 2.53km


