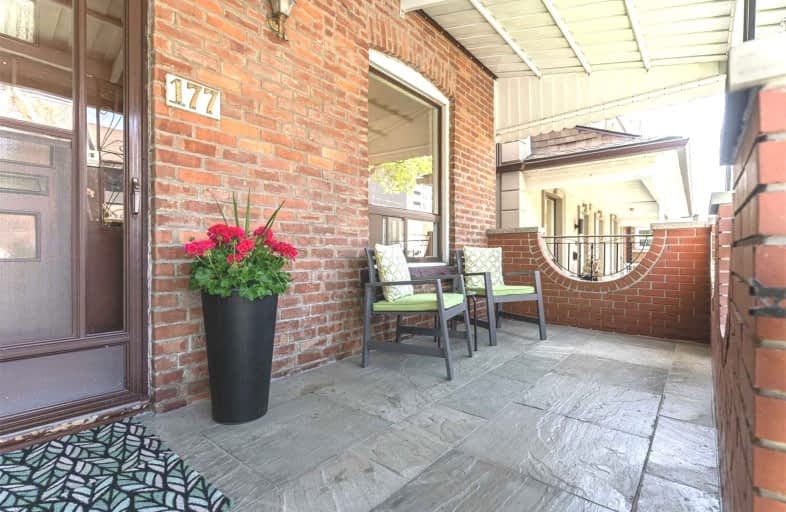Sold on May 19, 2022
Note: Property is not currently for sale or for rent.

-
Type: Semi-Detached
-
Style: 2-Storey
-
Lot Size: 17.45 x 118 Feet
-
Age: No Data
-
Taxes: $4,619 per year
-
Days on Site: 7 Days
-
Added: May 12, 2022 (1 week on market)
-
Updated:
-
Last Checked: 3 months ago
-
MLS®#: C5616243
-
Listed By: Royal lepage supreme realty, brokerage
Enjoy City Living At Its Best, In This Bright, Spacious Home Featuring 3 Full Sized Bedrooms And 3 Bathrooms. Main Floor Boasts An Open Concept Living/Dining Room, Eat-In Kitchen, Powder Bath And A Heated Sunroom Addition Ideal For A Family Room Or Office. The Basement Features A Separate Entrance With A Recreation Room, Kitchen, 3 Piece Bathroom And A Cantina. Great Opportunity For Investors Or Single Families Looking For Additional Income. Large Front Veranda And Generous Backyard Perfect For Lounging. This Property Is Complete With A Double Car Garage (17.5Ft W X 20.5Ft L) And Laneway Suite Potential. Situated In A Vibrant Neighbourhood, Close To The Bloor Subway, Up Express, West Toronto Rail Path, Galleries, Parks, Schools & Restaurants.
Extras
All Electrical Light Fixtures, All Shelves And Cabinets, 2 Refrigerators, 2 Stoves, 2 Exhaust Fans, Clothes Washer. All Chattels "As Is" Condition.
Property Details
Facts for 177 St Helen's Avenue, Toronto
Status
Days on Market: 7
Last Status: Sold
Sold Date: May 19, 2022
Closed Date: Jun 28, 2022
Expiry Date: Aug 31, 2022
Sold Price: $1,270,000
Unavailable Date: May 19, 2022
Input Date: May 12, 2022
Prior LSC: Listing with no contract changes
Property
Status: Sale
Property Type: Semi-Detached
Style: 2-Storey
Area: Toronto
Community: Dufferin Grove
Availability Date: 30/45/60 Tbc
Inside
Bedrooms: 3
Bathrooms: 3
Kitchens: 2
Rooms: 7
Den/Family Room: No
Air Conditioning: Central Air
Fireplace: No
Washrooms: 3
Building
Basement: Finished
Basement 2: Sep Entrance
Heat Type: Forced Air
Heat Source: Gas
Exterior: Alum Siding
Exterior: Brick
Water Supply: Municipal
Special Designation: Unknown
Parking
Driveway: Lane
Garage Spaces: 2
Garage Type: Detached
Total Parking Spaces: 2
Fees
Tax Year: 2022
Tax Legal Description: Plan 843 Pt Lot 17
Taxes: $4,619
Highlights
Feature: Fenced Yard
Feature: Park
Feature: Place Of Worship
Feature: Public Transit
Feature: School
Land
Cross Street: Bloor St W And Lansd
Municipality District: Toronto C01
Fronting On: East
Pool: None
Sewer: Sewers
Lot Depth: 118 Feet
Lot Frontage: 17.45 Feet
Lot Irregularities: 18.6 Ft Front & Narro
Additional Media
- Virtual Tour: https://propertyvision.ca/tour/5632?unbranded
Rooms
Room details for 177 St Helen's Avenue, Toronto
| Type | Dimensions | Description |
|---|---|---|
| Living Main | 3.77 x 4.21 | Hardwood Floor, Picture Window, O/Looks Dining |
| Dining Main | 3.28 x 3.31 | Hardwood Floor, Window, O/Looks Living |
| Kitchen Main | 3.38 x 4.76 | Ceramic Floor, Eat-In Kitchen, W/O To Sunroom |
| Sunroom Main | 3.43 x 2.45 | Ceramic Floor, Window |
| Prim Bdrm 2nd | 4.61 x 3.07 | Hardwood Floor, Closet, Picture Window |
| 2nd Br 2nd | 2.97 x 3.72 | Hardwood Floor, Closet, Window |
| 3rd Br 2nd | 3.41 x 2.83 | Hardwood Floor, O/Looks Backyard |
| Kitchen Bsmt | 4.31 x 2.96 | Above Grade Window |
| Rec Bsmt | 4.33 x 4.22 | Walk-Up |
| Laundry Bsmt | 3.05 x 3.34 | Above Grade Window |
| Cold/Cant Bsmt | 3.36 x 2.49 | Window |
| XXXXXXXX | XXX XX, XXXX |
XXXX XXX XXXX |
$X,XXX,XXX |
| XXX XX, XXXX |
XXXXXX XXX XXXX |
$X,XXX,XXX |
| XXXXXXXX XXXX | XXX XX, XXXX | $1,270,000 XXX XXXX |
| XXXXXXXX XXXXXX | XXX XX, XXXX | $1,100,000 XXX XXXX |

École élémentaire catholique Curé-Labrosse
Elementary: CatholicÉcole élémentaire publique Le Sommet
Elementary: PublicÉcole élémentaire publique Nouvel Horizon
Elementary: PublicÉcole élémentaire catholique de l'Ange-Gardien
Elementary: CatholicWilliamstown Public School
Elementary: PublicÉcole élémentaire catholique Paul VI
Elementary: CatholicÉcole secondaire catholique Le Relais
Secondary: CatholicCharlottenburgh and Lancaster District High School
Secondary: PublicÉcole secondaire publique Le Sommet
Secondary: PublicGlengarry District High School
Secondary: PublicVankleek Hill Collegiate Institute
Secondary: PublicÉcole secondaire catholique régionale de Hawkesbury
Secondary: Catholic

