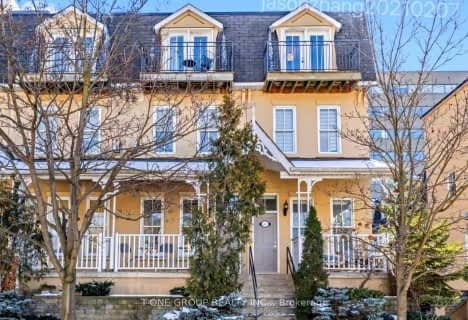Walker's Paradise
- Daily errands do not require a car.
Rider's Paradise
- Daily errands do not require a car.
Biker's Paradise
- Daily errands do not require a car.

Collège français élémentaire
Elementary: PublicÉcole élémentaire Gabrielle-Roy
Elementary: PublicSprucecourt Junior Public School
Elementary: PublicWinchester Junior and Senior Public School
Elementary: PublicLord Dufferin Junior and Senior Public School
Elementary: PublicOur Lady of Lourdes Catholic School
Elementary: CatholicMsgr Fraser College (St. Martin Campus)
Secondary: CatholicNative Learning Centre
Secondary: PublicInglenook Community School
Secondary: PublicSt Michael's Choir (Sr) School
Secondary: CatholicCollège français secondaire
Secondary: PublicJarvis Collegiate Institute
Secondary: Public-
Allan Gardens Conservatory
19 Horticultural Ave (Carlton & Sherbourne), Toronto ON M5A 2P2 0.52km -
Riverdale Park West
500 Gerrard St (at River St.), Toronto ON M5A 2H3 1.02km -
Berczy Park
35 Wellington St E, Toronto ON M5E 1C6 1.3km
-
TD Bank Financial Group
110 Yonge St (at Adelaide St.), Toronto ON M5C 1T4 1.23km -
TD Canada Trust - City Hall
394 Bay St (at Queen St W), Toronto ON M5H 2Y3 1.28km -
RBC Royal Bank
20 King St W, Toronto ON M5H 1C4 1.33km
- 1 bath
- 2 bed
- 1100 sqft
MAIN-20 Draper Street, Toronto, Ontario • M5V 2M4 • Waterfront Communities C01
- 1 bath
- 2 bed
C-586 Parliament Street, Toronto, Ontario • M4X 1P8 • Cabbagetown-South St. James Town
- 1 bath
- 2 bed
- 700 sqft
101-11 Clarence Square, Toronto, Ontario • M5V 1H1 • Waterfront Communities C01












