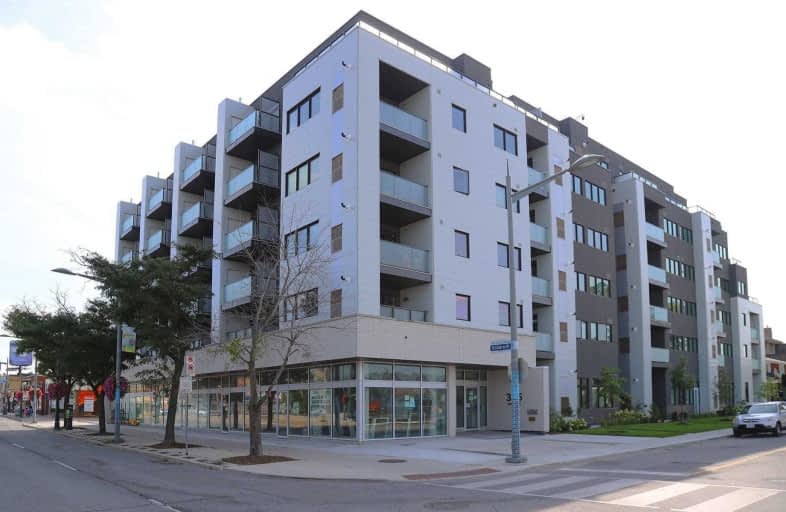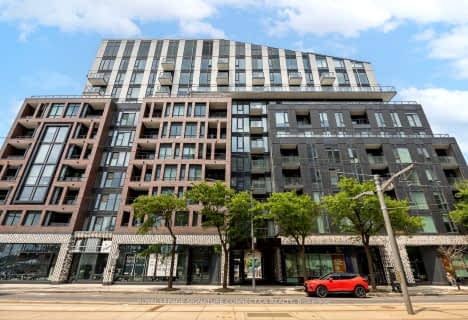
Lucy McCormick Senior School
Elementary: PublicSt Rita Catholic School
Elementary: CatholicGeneral Mercer Junior Public School
Elementary: PublicÉcole élémentaire Charles-Sauriol
Elementary: PublicCarleton Village Junior and Senior Public School
Elementary: PublicBlessed Pope Paul VI Catholic School
Elementary: CatholicThe Student School
Secondary: PublicUrsula Franklin Academy
Secondary: PublicGeorge Harvey Collegiate Institute
Secondary: PublicBishop Marrocco/Thomas Merton Catholic Secondary School
Secondary: CatholicWestern Technical & Commercial School
Secondary: PublicHumberside Collegiate Institute
Secondary: PublicMore about this building
View 1771 Saint Clair Avenue West, Toronto- 2 bath
- 2 bed
- 800 sqft
503-2625 Dundas Street West, Toronto, Ontario • M6P 1X9 • Junction Area
- 2 bath
- 2 bed
- 600 sqft
310-1808 St Clair Avenue West, Toronto, Ontario • M6N 0C1 • Weston-Pellam Park
- 2 bath
- 2 bed
- 600 sqft
216-1808 St Clair Avenue West, Toronto, Ontario • M6N 0C1 • Weston-Pellam Park
- 2 bath
- 2 bed
- 800 sqft
703-2020 Bathurst Street, Toronto, Ontario • M5P 0A6 • Humewood-Cedarvale
- 2 bath
- 2 bed
- 700 sqft
339-2020 Bathurst Street, Toronto, Ontario • M5P 0A6 • Humewood-Cedarvale
- — bath
- — bed
- — sqft
1002-2470 Eglinton Avenue West, Toronto, Ontario • M6M 5E7 • Beechborough-Greenbrook
- 1 bath
- 2 bed
- 600 sqft
1509-10 Graphophone Grove, Toronto, Ontario • M6H 0E5 • Dovercourt-Wallace Emerson-Junction
- 2 bath
- 2 bed
- 800 sqft
422-1787 Saint Clair Avenue West, Toronto, Ontario • M6N 0B7 • Weston-Pellam Park
- 2 bath
- 2 bed
- 700 sqft
930-2020 Bathurst Street, Toronto, Ontario • M5P 0A6 • Humewood-Cedarvale
- 2 bath
- 2 bed
- 800 sqft
404-1285 Dupont Street, Toronto, Ontario • M6H 0E3 • Dovercourt-Wallace Emerson-Junction
- 2 bath
- 2 bed
- 700 sqft
1205-10 Graphophone Grove, Toronto, Ontario • M6H 2A6 • Dovercourt-Wallace Emerson-Junction
- 2 bath
- 2 bed
- 700 sqft
506-1808 Saint Clair Avenue West, Toronto, Ontario • M6N 0C1 • Weston-Pellam Park














