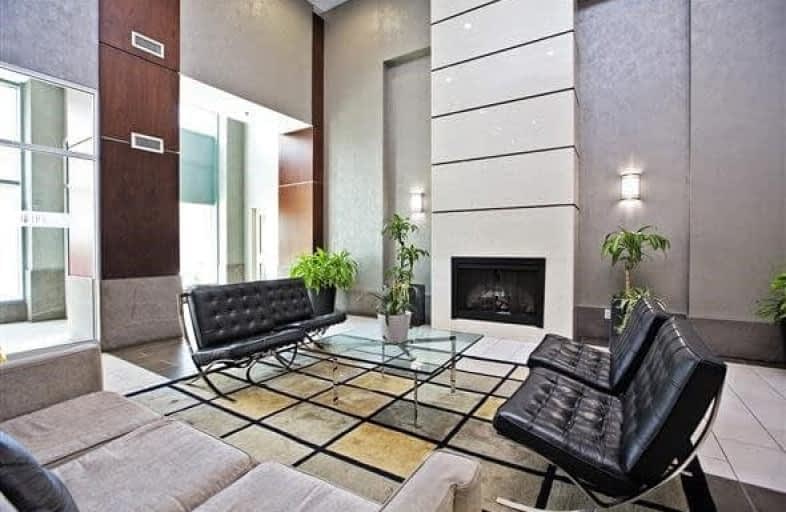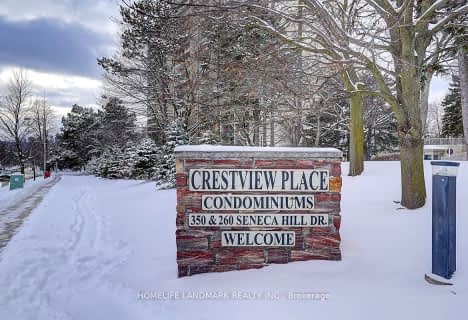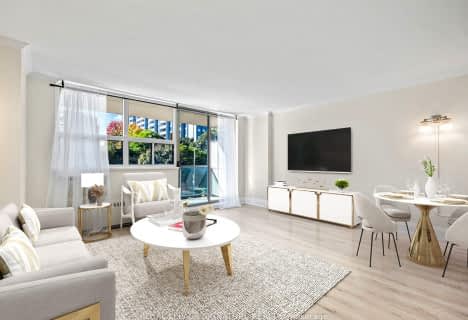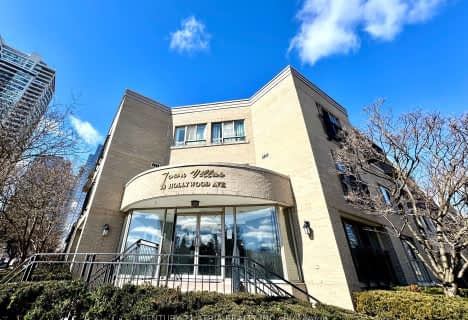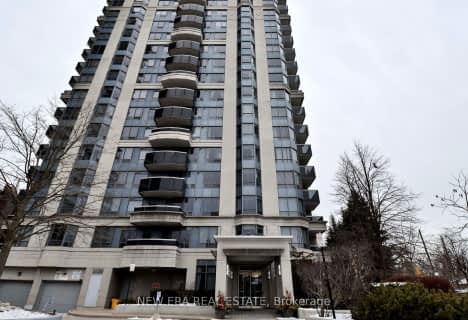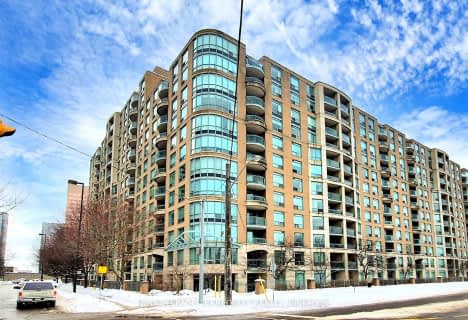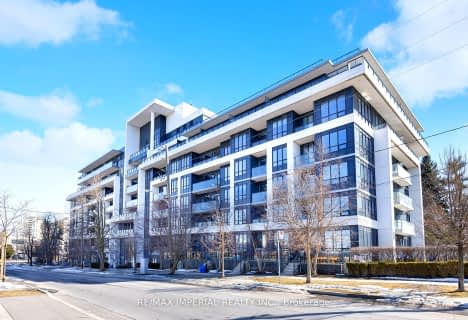
Harrison Public School
Elementary: PublicSt Gabriel Catholic Catholic School
Elementary: CatholicHollywood Public School
Elementary: PublicElkhorn Public School
Elementary: PublicBayview Middle School
Elementary: PublicDunlace Public School
Elementary: PublicSt Andrew's Junior High School
Secondary: PublicWindfields Junior High School
Secondary: PublicÉcole secondaire Étienne-Brûlé
Secondary: PublicCardinal Carter Academy for the Arts
Secondary: CatholicYork Mills Collegiate Institute
Secondary: PublicEarl Haig Secondary School
Secondary: PublicMore about this building
View 17A Barberry Place, Toronto- 1 bath
- 1 bed
- 700 sqft
201-350 Seneca Hill Drive, Toronto, Ontario • M2J 4S7 • Don Valley Village
- 1 bath
- 1 bed
- 600 sqft
306-5949 Yonge Street, Toronto, Ontario • M2M 3V8 • Newtonbrook East
- 1 bath
- 1 bed
- 600 sqft
2324-80 Harrison Garden Boulevard, Toronto, Ontario • M2N 7E3 • Willowdale East
- 1 bath
- 1 bed
- 600 sqft
308-38 Hollywood Avenue, Toronto, Ontario • M2N 6S5 • Willowdale East
- 1 bath
- 1 bed
- 600 sqft
1507-35 Finch Avenue East, Toronto, Ontario • M2N 6Z8 • Willowdale East
- 1 bath
- 1 bed
- 500 sqft
PH00-18 Pemberton Avenue, Toronto, Ontario • M2M 4K9 • Newtonbrook East
- 1 bath
- 1 bed
- 600 sqft
123-399 Spring Garden Avenue, Toronto, Ontario • M2N 3H6 • Willowdale East
- 1 bath
- 1 bed
- 500 sqft
506-28 Harrison Garden Boulevard, Toronto, Ontario • M2N 7B5 • Willowdale East
- 1 bath
- 1 bed
- 700 sqft
2203-7 Bishop Avenue, Toronto, Ontario • M2M 4J4 • Newtonbrook East
- 1 bath
- 1 bed
- 500 sqft
503-19 Barberry Place, Toronto, Ontario • M2K 3E3 • Bayview Village
