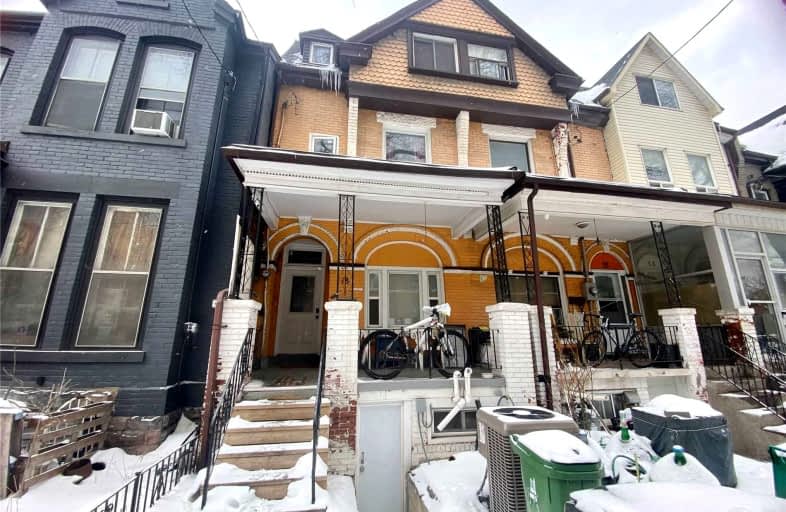Walker's Paradise
- Daily errands do not require a car.
Rider's Paradise
- Daily errands do not require a car.
Biker's Paradise
- Daily errands do not require a car.

Downtown Vocal Music Academy of Toronto
Elementary: Publicda Vinci School
Elementary: PublicBeverley School
Elementary: PublicKensington Community School School Junior
Elementary: PublicLord Lansdowne Junior and Senior Public School
Elementary: PublicRyerson Community School Junior Senior
Elementary: PublicOasis Alternative
Secondary: PublicSubway Academy II
Secondary: PublicHeydon Park Secondary School
Secondary: PublicContact Alternative School
Secondary: PublicSt Joseph's College School
Secondary: CatholicCentral Technical School
Secondary: Public-
Grossman's Tavern
379 Spadina Ave, Toronto, ON M5T 2G3 0.07km -
Koi Koi Saké Bar
170 Baldwin Street, Toronto, ON M5T 1L8 0.12km -
The Red Room
444 Spadina Avenue, Toronto, ON M5T 2G8 0.14km
-
Krispy Kreme
400 Spadina Avenue, Toronto, ON M5T 2G7 0.02km -
Little Pebbles
160 Baldwin Street, Store 8, Toronto, ON M5T 3K7 0.11km -
Crimson Teas
415 Spadina Avenue, Toronto, ON M5T 2G6 0.13km
-
Rexall
474 Spadina Avenue, Toronto, ON M5T 2G8 0.21km -
Raxlen Pharmacy
343 College Street, Toronto, ON M5T 1S5 0.31km -
Saigon Pharmacy
300B Spadina Ave, Toronto, ON M5R 3T9 0.32km
-
New Ho King
410 Spadina Ave, Toronto, ON M5T 2G7 0.03km -
Thai Country Kitchen
412 Spadina Ave, Toronto, ON M5T 0.03km -
Szechuan Boiling House
394 Spadina Avenue, Toronto, ON M5T 2G5 0.04km
-
Dragon City
280 Spadina Avenue, Toronto, ON M5T 3A5 0.39km -
Market 707
707 Dundas Street W, Toronto, ON M5T 2W6 0.61km -
Toronto College Park
444 Yonge Street, Toronto, ON M5B 2H4 1.37km
-
Caribbean Corner
171 Baldwin Street, Toronto, ON M5T 1L9 0.14km -
Baldwin Grocery
173 Baldwin Street, Toronto, ON M5T 1L9 0.14km -
Salamanca Dry Food Store
204 Baldwin St, Toronto, ON M5T 1L8 0.21km
-
LCBO - Chinatown
335 Spadina Ave, Toronto, ON M5T 2E9 0.16km -
LCBO
549 Collage Street, Toronto, ON M6G 1A5 0.79km -
LCBO
619 Queen Street W, Toronto, ON M5V 2B7 0.97km
-
Davesducts
3100 Garden Street, Whitby, ON L1N 0B7 0.47km -
GTA Towing
Toronto, ON M5T 1H9 0.52km -
AutoShare
26 Soho Street, Suite 203, Toronto, ON M5V 1H3 0.76km
-
CineCycle
129 Spadina Avenue, Toronto, ON M5V 2L7 1.01km -
Scotiabank Theatre
259 Richmond Street W, Toronto, ON M5V 3M6 1.04km -
Innis Town Hall
2 Sussex Ave, Toronto, ON M5S 1J5 1.08km
-
Toronto Public Library
239 College Street, Toronto, ON M5T 1R5 0.26km -
University of Toronto Mathematical Science Library
40 Saint George Street, Room 6141, Toronto, ON M5S 2E4 0.48km -
University of Toronto Engineering and Computer Science Library
10 King's College Road, Room 2402, Toronto, ON M5S 3G8 0.62km
-
Toronto Western Hospital
399 Bathurst Street, Toronto, ON M5T 0.53km -
HearingLife
600 University Avenue, Toronto, ON M5G 1X5 0.81km -
Princess Margaret Cancer Centre
610 University Avenue, Toronto, ON M5G 2M9 0.8km
-
Robert Street Park
60 Sussex Ave (Huron Avenue), Toronto ON M5S 1J8 1.04km -
Joseph Burr Tyrell Park
357 Brunswick Ave, Toronto ON M5R 2Z1 1.35km -
College Park Area
College St, Toronto ON 1.33km
-
Scotiabank
259 Richmond St W (John St), Toronto ON M5V 3M6 1.06km -
Scotiabank
332 Bloor St W (at Spadina Rd.), Toronto ON M5S 1W6 1.26km -
CIBC
532 Bloor St W (at Bathurst St.), Toronto ON M5S 1Y3 1.39km



