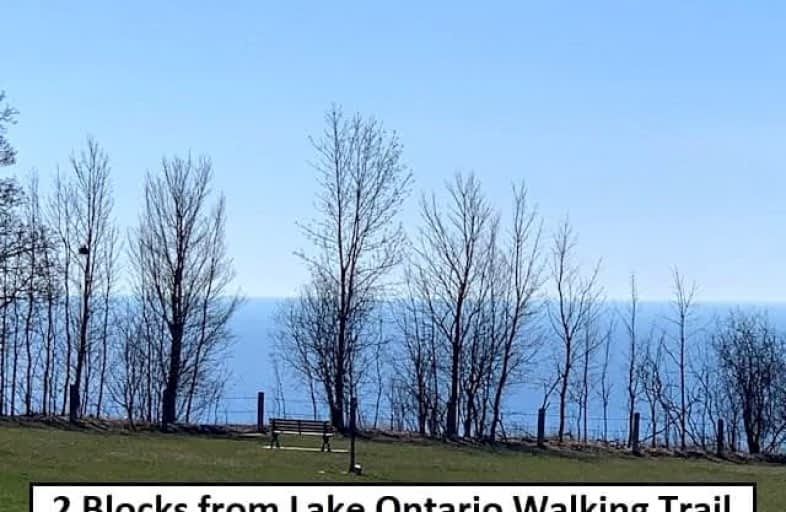
Anson Park Public School
Elementary: Public
1.23 km
H A Halbert Junior Public School
Elementary: Public
0.67 km
Bliss Carman Senior Public School
Elementary: Public
1.06 km
Mason Road Junior Public School
Elementary: Public
1.79 km
Fairmount Public School
Elementary: Public
0.52 km
St Agatha Catholic School
Elementary: Catholic
0.30 km
Caring and Safe Schools LC3
Secondary: Public
2.47 km
ÉSC Père-Philippe-Lamarche
Secondary: Catholic
2.15 km
South East Year Round Alternative Centre
Secondary: Public
2.43 km
Scarborough Centre for Alternative Studi
Secondary: Public
2.51 km
Blessed Cardinal Newman Catholic School
Secondary: Catholic
1.37 km
R H King Academy
Secondary: Public
0.89 km














