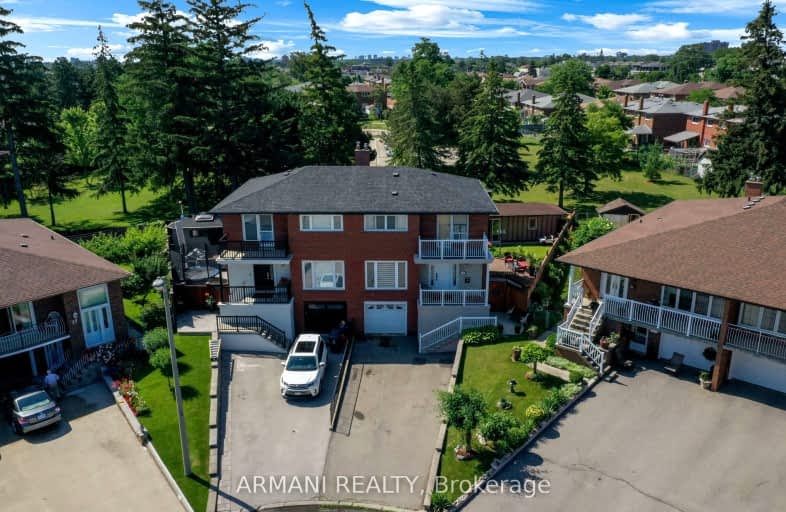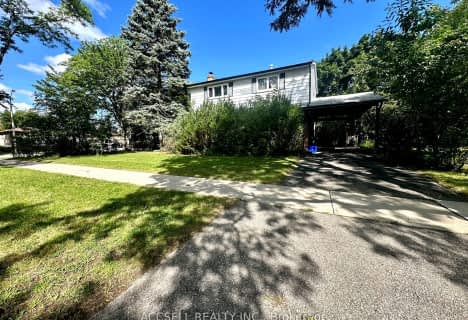Car-Dependent
- Almost all errands require a car.
Good Transit
- Some errands can be accomplished by public transportation.
Bikeable
- Some errands can be accomplished on bike.

St Catherine of Siena Catholic Elementary School
Elementary: CatholicVenerable John Merlini Catholic School
Elementary: CatholicSt Roch Catholic School
Elementary: CatholicHumber Summit Middle School
Elementary: PublicGracedale Public School
Elementary: PublicNorth Kipling Junior Middle School
Elementary: PublicEmery EdVance Secondary School
Secondary: PublicWoodbridge College
Secondary: PublicFather Henry Carr Catholic Secondary School
Secondary: CatholicNorth Albion Collegiate Institute
Secondary: PublicWest Humber Collegiate Institute
Secondary: PublicFather Bressani Catholic High School
Secondary: Catholic-
Sharks Club & Grill
7007 Islington Ave, Unit 7, Woodbridge, ON L4L 4T5 0.25km -
Barmakey Restaurant & Bar
92 Turbine Drive, Unit 2, Toronto, ON M9L 2S2 1.22km -
La Shish Bar And Grill
4040 Steeles Ave W, Vaughan, ON L4L 4Y5 1.6km
-
Tim Hortons
7018 Islington Avenue, Woodbridge, ON L4L 1V8 0.33km -
Coffee Time
4190 Steeles Ave W, Woodbridge, ON L4L 3S8 1.2km -
La Empanada Cafe
4000 Steeles Avenue W, Unit 16, Vaughan, ON L4L 4V9 1.81km
-
Body Blast
4370 Steeles Avenue W, Unit 22, Woodbridge, ON L4L 4Y4 0.73km -
Cristini Athletics
171 Marycroft Avenue, Unit 6, Vaughan, ON L4L 5Y3 2.3km -
Life Time
7405 Weston Rd, Vaughan, ON L4L 0H3 2.87km
-
Shih Pharmacy
2700 Kipling Avenue, Etobicoke, ON M9V 4P2 1.58km -
Pine Valley Pharmacy
7700 Pine Valley Drive, Woodbridge, ON L4L 2X4 2.15km -
Shoppers Drug Mart
1530 Albion Road, Etobicoke, ON M9V 1B4 2.67km
-
RP Restaurant & Bar
16-7007 Islington Ave, Woodbridge, ON L4L 4T5 0.26km -
Pho 80
187 Millwick Drive, Toronto, ON M9L 2X2 0.39km -
Yo Amo Tacos
7034 Islington Avenue, Vaughan, ON L4L 1V8 0.36km
-
Shoppers World Albion Information
1530 Albion Road, Etobicoke, ON M9V 1B4 2.76km -
The Albion Centre
1530 Albion Road, Etobicoke, ON M9V 1B4 2.76km -
Market Lane Shopping Centre
140 Woodbridge Avenue, Woodbridge, ON L4L 4K9 2.92km
-
Uthayas Supermarket
5010 Steeles Avenue W, Etobicoke, ON M9V 5C6 1.74km -
Super Guatemala
9 Milvan Dr, North York, ON M9L 1Y9 2.1km -
MVR Cash and Carry
3655 Weston Road, North York, ON M9L 1V8 2.35km
-
The Beer Store
1530 Albion Road, Etobicoke, ON M9V 1B4 2.61km -
LCBO
Albion Mall, 1530 Albion Rd, Etobicoke, ON M9V 1B4 2.76km -
LCBO
7850 Weston Road, Building C5, Woodbridge, ON L4L 9N8 3.58km
-
Rim And Tire Pro
211 Milvan Drive, North York, ON M9L 1Y3 0.6km -
Exclusive Auto Repair
90 Turbine Drive, North York, ON M9L 2S2 1.2km -
Mister John Auto Collision
685 Garyray Drive, North York, ON M9L 1R2 1.37km
-
Albion Cinema I & II
1530 Albion Road, Etobicoke, ON M9V 1B4 2.76km -
Cineplex Cinemas Vaughan
3555 Highway 7, Vaughan, ON L4L 9H4 3.64km -
Imagine Cinemas
500 Rexdale Boulevard, Toronto, ON M9W 6K5 5.29km
-
Humber Summit Library
2990 Islington Avenue, Toronto, ON M9L 0.5km -
Albion Library
1515 Albion Road, Toronto, ON M9V 1B2 2.81km -
Woodbridge Library
150 Woodbridge Avenue, Woodbridge, ON L4L 2S7 2.95km
-
Humber River Regional Hospital
2111 Finch Avenue W, North York, ON M3N 1N1 3.77km -
William Osler Health Centre
Etobicoke General Hospital, 101 Humber College Boulevard, Toronto, ON M9V 1R8 4.33km -
Humber River Hospital
1235 Wilson Avenue, Toronto, ON M3M 0B2 7.97km
- 2 bath
- 4 bed
- 1100 sqft
27 Felan Crescent, Toronto, Ontario • M9V 3A2 • Thistletown-Beaumonde Heights
- 2 bath
- 4 bed
- 1100 sqft
10 Banda Square, Toronto, Ontario • M9V 1Z5 • West Humber-Clairville
- 3 bath
- 4 bed
- 1100 sqft
31 Tinton Crescent, Toronto, Ontario • M9V 2H9 • West Humber-Clairville














