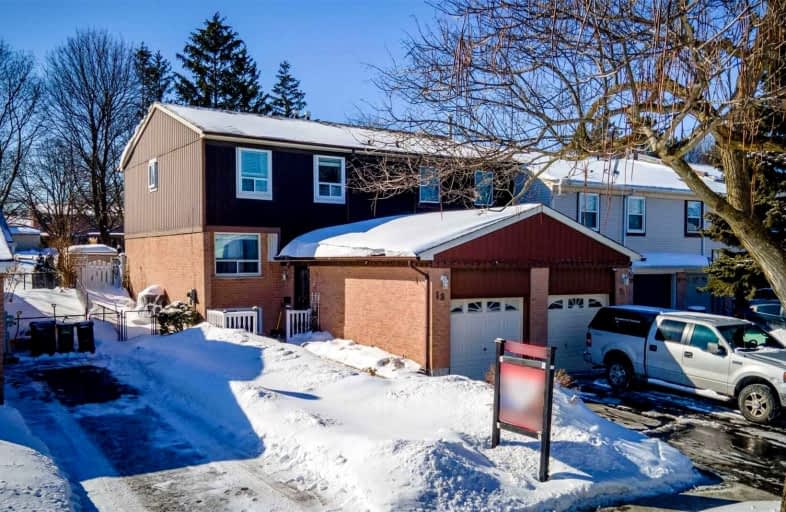
St Florence Catholic School
Elementary: Catholic
0.69 km
Lucy Maud Montgomery Public School
Elementary: Public
0.88 km
St Columba Catholic School
Elementary: Catholic
0.26 km
Grey Owl Junior Public School
Elementary: Public
0.37 km
Emily Carr Public School
Elementary: Public
0.15 km
Alexander Stirling Public School
Elementary: Public
0.76 km
Maplewood High School
Secondary: Public
5.22 km
St Mother Teresa Catholic Academy Secondary School
Secondary: Catholic
0.65 km
West Hill Collegiate Institute
Secondary: Public
3.55 km
Woburn Collegiate Institute
Secondary: Public
3.35 km
Lester B Pearson Collegiate Institute
Secondary: Public
1.36 km
St John Paul II Catholic Secondary School
Secondary: Catholic
1.79 km



