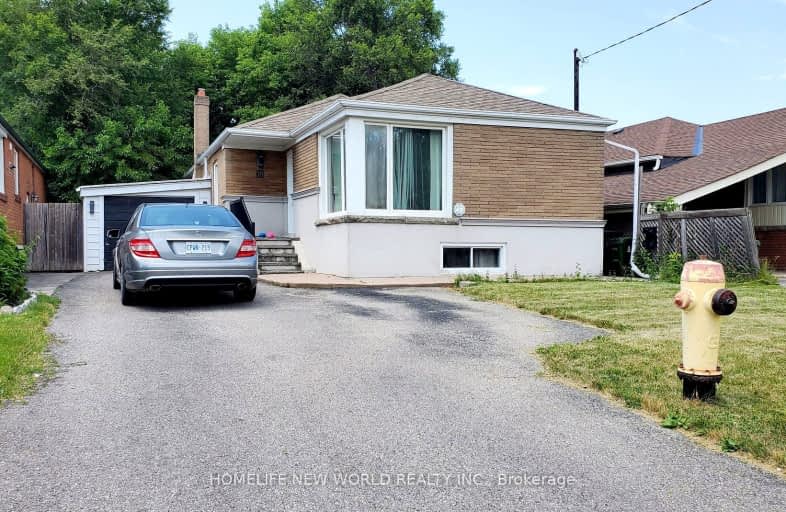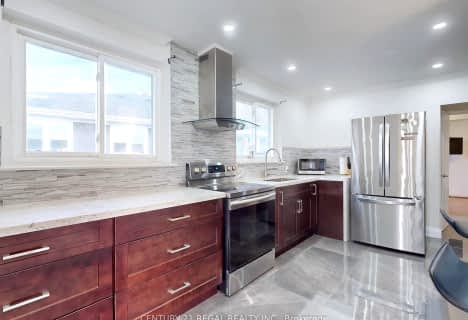Walker's Paradise
- Daily errands do not require a car.
92
/100
Good Transit
- Some errands can be accomplished by public transportation.
63
/100
Bikeable
- Some errands can be accomplished on bike.
53
/100

St Kevin Catholic School
Elementary: Catholic
0.86 km
Terraview-Willowfield Public School
Elementary: Public
0.67 km
Maryvale Public School
Elementary: Public
0.45 km
St Isaac Jogues Catholic School
Elementary: Catholic
0.98 km
Annunciation Catholic School
Elementary: Catholic
0.97 km
Our Lady of Wisdom Catholic School
Elementary: Catholic
0.47 km
Caring and Safe Schools LC2
Secondary: Public
1.11 km
Parkview Alternative School
Secondary: Public
1.06 km
Stephen Leacock Collegiate Institute
Secondary: Public
3.16 km
Wexford Collegiate School for the Arts
Secondary: Public
1.36 km
Senator O'Connor College School
Secondary: Catholic
0.93 km
Victoria Park Collegiate Institute
Secondary: Public
0.84 km
-
Wigmore Park
Elvaston Dr, Toronto ON 2.99km -
Havenbrook Park
15 Havenbrook Blvd, Toronto ON M2J 1A3 3.83km -
Birkdale Ravine
1100 Brimley Rd, Scarborough ON M1P 3X9 3.94km
-
TD Bank
2135 Victoria Park Ave (at Ellesmere Avenue), Scarborough ON M1R 0G1 0.28km -
TD Bank Financial Group
3477 Sheppard Ave E (at Aragon Ave), Scarborough ON M1T 3K6 2.44km -
Banque Nationale du Canada
2002 Sheppard Ave E, North York ON M2J 5B3 2.47km





