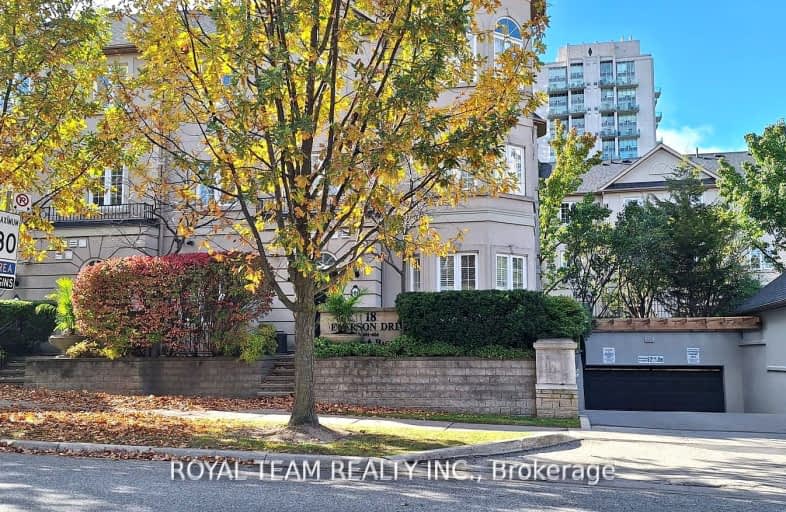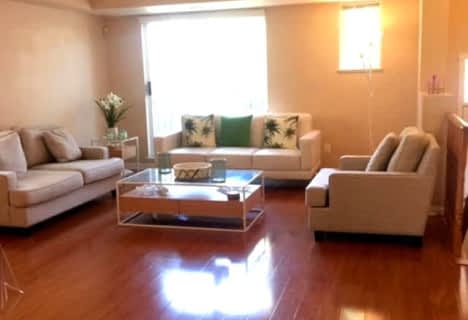Walker's Paradise
- Daily errands do not require a car.
Excellent Transit
- Most errands can be accomplished by public transportation.
Somewhat Bikeable
- Most errands require a car.

Cardinal Carter Academy for the Arts
Elementary: CatholicAvondale Alternative Elementary School
Elementary: PublicAvondale Public School
Elementary: PublicClaude Watson School for the Arts
Elementary: PublicCameron Public School
Elementary: PublicSt Edward Catholic School
Elementary: CatholicAvondale Secondary Alternative School
Secondary: PublicSt Andrew's Junior High School
Secondary: PublicDrewry Secondary School
Secondary: PublicCardinal Carter Academy for the Arts
Secondary: CatholicLoretto Abbey Catholic Secondary School
Secondary: CatholicEarl Haig Secondary School
Secondary: Public-
Avondale Park
15 Humberstone Dr (btwn Harrison Garden & Everson), Toronto ON M2N 7J7 0.21km -
Glendora Park
201 Glendora Ave (Willowdale Ave), Toronto ON 0.7km -
Cotswold Park
44 Cotswold Cres, Toronto ON M2P 1N2 0.88km
-
RBC Royal Bank
4789 Yonge St (Yonge), North York ON M2N 0G3 0.36km -
TD Bank Financial Group
312 Sheppard Ave E, North York ON M2N 3B4 1.1km -
BMO Bank of Montreal
5522 Yonge St (at Tolman St.), Toronto ON M2N 7L3 2.3km
More about this building
View 18 Everson Drive, Toronto- 3 bath
- 3 bed
- 1000 sqft
S305-8 Olympic Garden Drive, Toronto, Ontario • M2M 0B9 • Newtonbrook East
- 3 bath
- 3 bed
- 1400 sqft
8 Brassbell Mill Way, Toronto, Ontario • M2L 1P7 • St. Andrew-Windfields
- 3 bath
- 3 bed
- 1400 sqft
Th8-5 Oakburn Crescent, Toronto, Ontario • M2N 2T3 • Willowdale East








