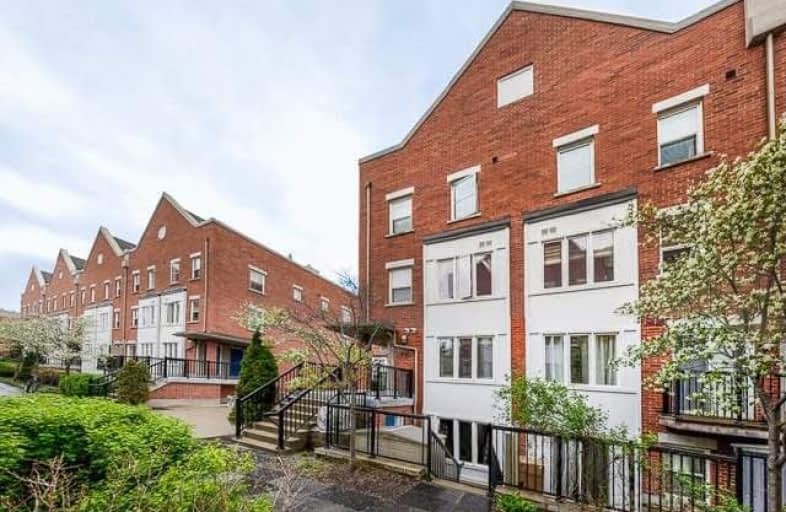
Quest Alternative School Senior
Elementary: PublicFirst Nations School of Toronto Junior Senior
Elementary: PublicQueen Alexandra Middle School
Elementary: PublicDundas Junior Public School
Elementary: PublicNelson Mandela Park Public School
Elementary: PublicWithrow Avenue Junior Public School
Elementary: PublicMsgr Fraser College (St. Martin Campus)
Secondary: CatholicInglenook Community School
Secondary: PublicSEED Alternative
Secondary: PublicEastdale Collegiate Institute
Secondary: PublicCALC Secondary School
Secondary: PublicRosedale Heights School of the Arts
Secondary: PublicMore about this building
View 18 Florence Wyle Lane, Toronto- 3 bath
- 2 bed
- 900 sqft
104-485 Logan Avenue South, Toronto, Ontario • M4M 2P5 • South Riverdale
- 2 bath
- 2 bed
- 800 sqft
331-415 Jarvis Street, Toronto, Ontario • M4Y 3C1 • Cabbagetown-South St. James Town
- 2 bath
- 2 bed
- 1000 sqft
A-366 Dundas Street East, Toronto, Ontario • M5A 2A3 • Cabbagetown-South St. James Town
- 2 bath
- 2 bed
- 1000 sqft
TH114-121 Lower Sherbourne Street, Toronto, Ontario • M5A 0W8 • Waterfront Communities C08
- 2 bath
- 3 bed
- 1000 sqft
59-275 Broadview Avenue, Toronto, Ontario • M4M 3H5 • South Riverdale
- 1 bath
- 2 bed
- 600 sqft
05-817 Dundas Street East, Toronto, Ontario • M4M 1P9 • South Riverdale








