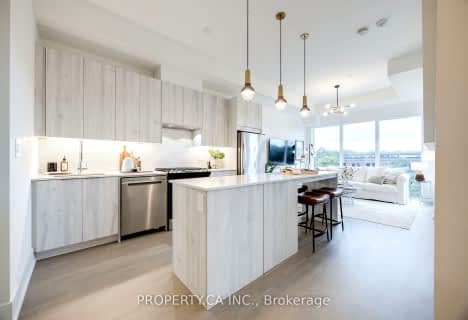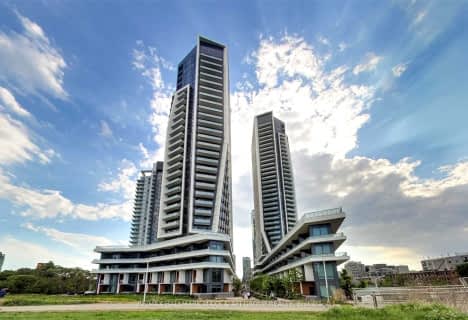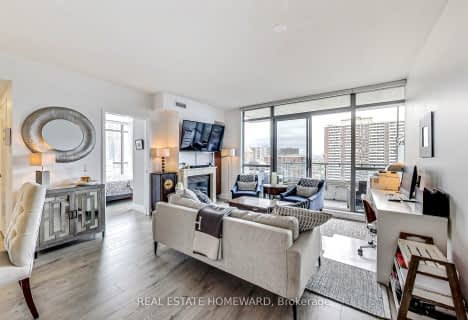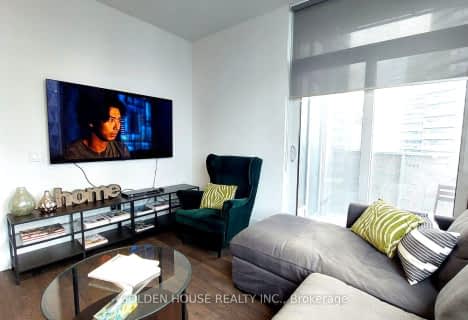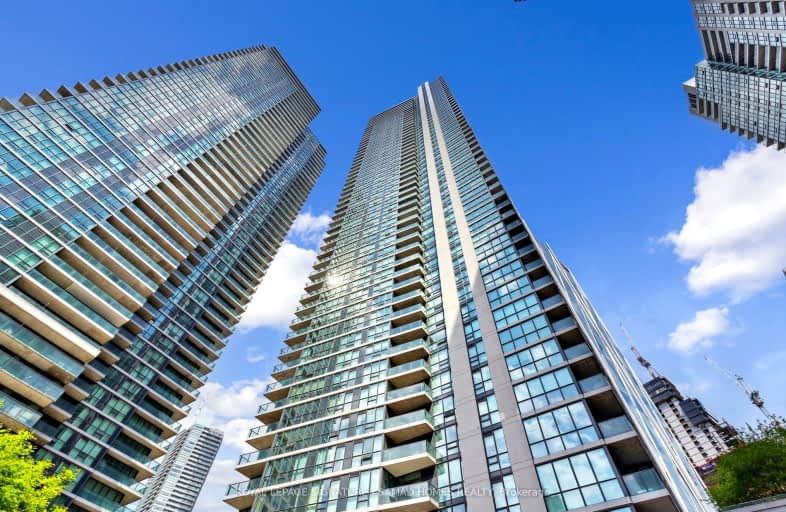
Walker's Paradise
- Daily errands do not require a car.
Rider's Paradise
- Daily errands do not require a car.
Very Bikeable
- Most errands can be accomplished on bike.
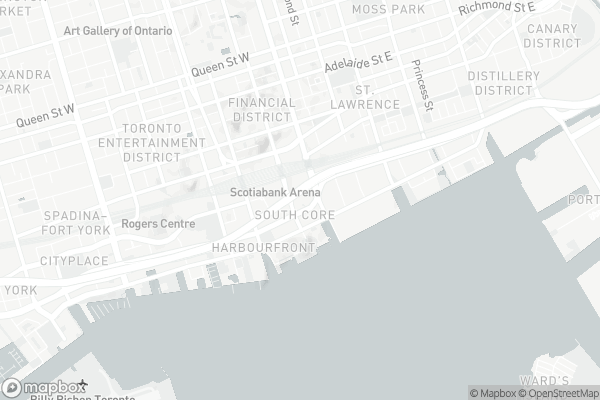
Collège français élémentaire
Elementary: PublicDowntown Alternative School
Elementary: PublicSt Michael Catholic School
Elementary: CatholicSt Michael's Choir (Jr) School
Elementary: CatholicÉcole élémentaire Gabrielle-Roy
Elementary: PublicMarket Lane Junior and Senior Public School
Elementary: PublicNative Learning Centre
Secondary: PublicInglenook Community School
Secondary: PublicSt Michael's Choir (Sr) School
Secondary: CatholicHeydon Park Secondary School
Secondary: PublicContact Alternative School
Secondary: PublicCollège français secondaire
Secondary: Public-
Longo's Maple Leaf Square
15 York Street, Toronto 0.33km -
INS Market
65 Front Street West, Toronto 0.35km -
Ins Market
208 Queens Quay West, Toronto 0.48km
-
Luxury Spirits & Fine Wines Group
1 Yonge Street Suite 1801, Toronto 0.23km -
LCBO
1015 Lake Shore Boulevard East, Toronto 0.31km -
LCBO Specialty Services
33 Freeland Street, Toronto 0.32km
-
The Fox
35 Bay Street, Toronto 0.06km -
The Butcher Chef
8 Harbour Street, Toronto 0.07km -
Miller Tavern
31 Bay Street, Toronto 0.07km
-
Second Cup Café featuring Pinkberry Frozen Yogurt
39 Bay Street, Toronto 0.04km -
Tim Hortons
40 Bay Street Suite 400, Toronto 0.14km -
Mos Mos Coffee
20 Bay Street, Toronto 0.15km
-
BDC - Business Development Bank of Canada
81 Bay Street Suite 3700, Toronto 0.11km -
CIBC Square
81 Bay Street, Toronto 0.12km -
North Star Bank Corporation
20 Bay Street, Toronto 0.17km
-
Neste Petroleum Division Of Neste Canada Inc
10 Bay Street, Toronto 0.19km -
Petro-Canada
117 Jarvis Street, Toronto 1.17km -
Less Emissions
500-160 John Street, Toronto 1.35km
-
Boxing DownTown Toronto - Private Boxing Lessons - Toronto Personal Training
33 Bay Street, Toronto 0.03km -
Shiamak Davar International | SHIAMAK Toronto
16 Yonge Street, Toronto 0.07km -
WEBS & BYTES
21 Bay Street, Toronto 0.14km
-
Jurassic Park
15 York Street, Toronto 0.28km -
Harbour Square Park
25 Queens Quay West, Toronto 0.32km -
LovePark 2022
Toronto 0.34km
-
Toronto Public Library - St. Lawrence Branch
171 Front Street East, Toronto 1.03km -
The Great Library at the Law Society of Ontario
130 Queen Street West, Toronto 1.22km -
Toronto Public Library - City Hall Branch
Toronto City Hall, 100 Queen Street West, Toronto 1.32km
-
CHRONIC CARE MANAGEMENT
1 Yonge Street Suite 1901, Toronto 0.23km -
CHRONIC CARE MANAGEMENT
1 Yonge Street Suite 1901, Toronto 0.23km -
CHRONIC CARE MANAGEMENT
1 Yonge Street Suite 1901, Toronto 0.23km
-
1CLINIC
16 Yonge Street unit k, Toronto 0.05km -
1ClinicRx Pharmacy
16 Yonge Street, Toronto 0.08km -
Pharmasave SuperCare Toronto
18 Yonge Street, Toronto 0.16km
-
Brookfield Place
181 Bay Street, Toronto 0.45km -
Briell
Toronto-Dominion Centre, Toronto 0.57km -
Торонто, скрытый дворик
The PATH - Commerce Court, Toronto 0.6km
-
Imagine Cinemas Market Square
80 Front Street East, Toronto 0.81km -
Slaight Music Stage
King Street West between Peter Street and University Avenue, Toronto 0.97km -
TIFF Bell Lightbox
350 King Street West, Toronto 1.15km
-
The Fox
35 Bay Street, Toronto 0.06km -
Miller Tavern
31 Bay Street, Toronto 0.07km -
Firkin on Harbour
10 Yonge Street, Toronto 0.14km
- 2 bath
- 2 bed
- 800 sqft
3710-18 Yonge Street, Toronto, Ontario • M5E 1Z8 • Waterfront Communities C01
- 2 bath
- 2 bed
- 800 sqft
2202-110 Charles Street East, Toronto, Ontario • M4Y 1T5 • Church-Yonge Corridor
- 1 bath
- 2 bed
- 600 sqft
1405-158 Front Street East, Toronto, Ontario • M5A 0K9 • Waterfront Communities C08
- 2 bath
- 2 bed
- 700 sqft
2706-108 Peter Street, Toronto, Ontario • M5V 0W2 • Waterfront Communities C01
- 1 bath
- 2 bed
- 800 sqft
1804-285 Mutual Street, Toronto, Ontario • M4Y 3C5 • Church-Yonge Corridor
- 2 bath
- 2 bed
- 900 sqft
216-225 Wellesley Street East, Toronto, Ontario • M4X 1X8 • Cabbagetown-South St. James Town
- 2 bath
- 2 bed
- 600 sqft
1204-15 Mercer Street, Toronto, Ontario • M5V 0T8 • Waterfront Communities C01
- 2 bath
- 2 bed
- 900 sqft
805-86 Gloucester Street, Toronto, Ontario • M4Y 2S2 • Church-Yonge Corridor
- 2 bath
- 2 bed
- 800 sqft
3803-10 York Street, Toronto, Ontario • M5J 0E1 • Waterfront Communities C01


