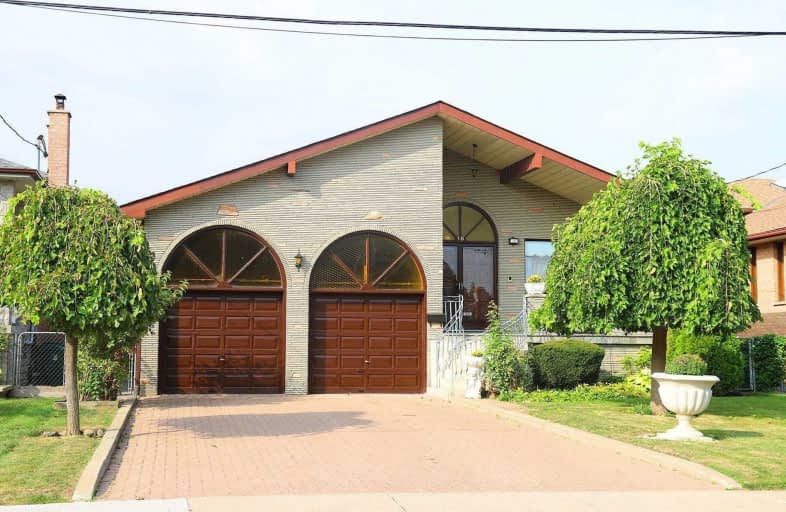Removed on Jul 02, 2021
Note: Property is not currently for sale or for rent.

-
Type: Detached
-
Style: Backsplit 5
-
Size: 2500 sqft
-
Lease Term: 1 Year
-
Possession: Tba
-
All Inclusive: N
-
Lot Size: 0 x 0 Feet
-
Age: 31-50 years
-
Days on Site: 86 Days
-
Added: Apr 07, 2021 (2 months on market)
-
Updated:
-
Last Checked: 2 months ago
-
MLS®#: C5183327
-
Listed By: Sutton group-admiral realty inc., brokerage
Custom Built Solid Brick 5 Level Backsplit, 6 Bedroom, 2 Kitchen 2 Laundry Rooms On A Very Large East Facing Lot Over Looking Ellison Park. Very Large Backyard. Services Stairs From Garage To Sub Basement And Walk Up Exit From Sub Basement.
Extras
Existing Window Coverings & Elfs, 2 Fridges, 2 Stoves, 2 Dws, 2 Ex Fans, Washer/Dryer, Fp Insert, Cvac, Tenant Assumes Payment To C. Alarms, Cvac, Stove Patio Tables & Fountain, Elec. Gar Door Openers. Walk To Elementry Schools & Ttc.
Property Details
Facts for 18 Harlock Boulevard, Toronto
Status
Days on Market: 86
Last Status: Terminated
Sold Date: May 25, 2025
Closed Date: Nov 30, -0001
Expiry Date: Jul 15, 2021
Unavailable Date: Jul 02, 2021
Input Date: Apr 07, 2021
Prior LSC: Listing with no contract changes
Property
Status: Lease
Property Type: Detached
Style: Backsplit 5
Size (sq ft): 2500
Age: 31-50
Area: Toronto
Community: Clanton Park
Availability Date: Tba
Inside
Bedrooms: 6
Bedrooms Plus: 2
Bathrooms: 4
Kitchens: 2
Rooms: 12
Den/Family Room: Yes
Air Conditioning: Central Air
Fireplace: Yes
Laundry: Ensuite
Laundry Level: Lower
Central Vacuum: Y
Washrooms: 4
Utilities
Utilities Included: N
Building
Basement: Fin W/O
Basement 2: Part Fin
Heat Type: Forced Air
Heat Source: Gas
Exterior: Brick
Private Entrance: Y
Water Supply: Municipal
Special Designation: Unknown
Other Structures: Garden Shed
Retirement: N
Parking
Driveway: Pvt Double
Parking Included: Yes
Garage Spaces: 2
Garage Type: Built-In
Covered Parking Spaces: 4
Total Parking Spaces: 4
Parking Cost: 6
Fees
Cable Included: No
Central A/C Included: No
Common Elements Included: No
Heating Included: No
Hydro Included: No
Water Included: No
Highlights
Feature: Fenced Yard
Feature: Park
Feature: Place Of Worship
Feature: Public Transit
Feature: School
Land
Cross Street: Bathurst And Sheppar
Municipality District: Toronto C06
Fronting On: West
Parcel Number: 190805158
Pool: None
Sewer: Sewers
Payment Frequency: Monthly
Additional Media
- Virtual Tour: https://advirtours.view.property/1702724?idx=1
Rooms
Room details for 18 Harlock Boulevard, Toronto
| Type | Dimensions | Description |
|---|---|---|
| Living Main | 3.40 x 5.30 | Hardwood Floor, O/Looks Park, East View |
| Dining Main | 3.85 x 5.80 | Hardwood Floor, Cathedral Ceiling, Combined W/Living |
| Kitchen Main | 3.85 x 5.80 | Ceramic Floor, Breakfast Area, W/O To Porch |
| Master Upper | 4.08 x 4.53 | Hardwood Floor, W/I Closet, 3 Pc Ensuite |
| 2nd Br Upper | 3.28 x 4.30 | Hardwood Floor, Double Closet, O/Looks Backyard |
| 3rd Br Upper | 3.45 x 3.94 | Hardwood Floor, Double Closet, Large Closet |
| 4th Br Upper | 3.27 x 3.67 | Hardwood Floor, Double Closet, Large Closet |
| 5th Br In Betwn | 3.38 x 3.50 | Hardwood Floor, Closet, Large Closet |
| Den In Betwn | 2.66 x 3.39 | Hardwood Floor, Closet, Combined W/Br |
| Family In Betwn | 3.80 x 9.05 | Ceramic Floor, Fireplace, W/O To Patio |
| Other In Betwn | 2.43 x 3.30 | Ceramic Floor, Laundry Sink, Window |
| Kitchen Sub-Bsmt | 3.80 x 5.80 | Ceramic Floor, Walk-Up, Combined W/Rec |
| XXXXXXXX | XXX XX, XXXX |
XXXXXXX XXX XXXX |
|
| XXX XX, XXXX |
XXXXXX XXX XXXX |
$X,XXX | |
| XXXXXXXX | XXX XX, XXXX |
XXXX XXX XXXX |
$X,XXX,XXX |
| XXX XX, XXXX |
XXXXXX XXX XXXX |
$X,XXX,XXX | |
| XXXXXXXX | XXX XX, XXXX |
XXXXXXXX XXX XXXX |
|
| XXX XX, XXXX |
XXXXXX XXX XXXX |
$X,XXX | |
| XXXXXXXX | XXX XX, XXXX |
XXXXXXXX XXX XXXX |
|
| XXX XX, XXXX |
XXXXXX XXX XXXX |
$X,XXX,XXX |
| XXXXXXXX XXXXXXX | XXX XX, XXXX | XXX XXXX |
| XXXXXXXX XXXXXX | XXX XX, XXXX | $5,800 XXX XXXX |
| XXXXXXXX XXXX | XXX XX, XXXX | $2,158,000 XXX XXXX |
| XXXXXXXX XXXXXX | XXX XX, XXXX | $2,280,000 XXX XXXX |
| XXXXXXXX XXXXXXXX | XXX XX, XXXX | XXX XXXX |
| XXXXXXXX XXXXXX | XXX XX, XXXX | $5,800 XXX XXXX |
| XXXXXXXX XXXXXXXX | XXX XX, XXXX | XXX XXXX |
| XXXXXXXX XXXXXX | XXX XX, XXXX | $2,280,000 XXX XXXX |

Baycrest Public School
Elementary: PublicSummit Heights Public School
Elementary: PublicFaywood Arts-Based Curriculum School
Elementary: PublicSt Robert Catholic School
Elementary: CatholicSt Margaret Catholic School
Elementary: CatholicDublin Heights Elementary and Middle School
Elementary: PublicNorth West Year Round Alternative Centre
Secondary: PublicYorkdale Secondary School
Secondary: PublicJohn Polanyi Collegiate Institute
Secondary: PublicLoretto Abbey Catholic Secondary School
Secondary: CatholicWilliam Lyon Mackenzie Collegiate Institute
Secondary: PublicNorthview Heights Secondary School
Secondary: Public

