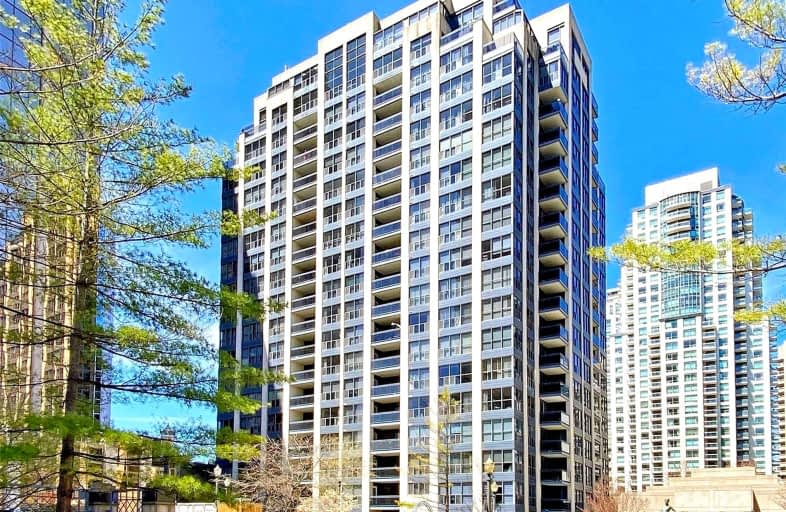
Somewhat Walkable
- Some errands can be accomplished on foot.
Excellent Transit
- Most errands can be accomplished by public transportation.
Bikeable
- Some errands can be accomplished on bike.

Cardinal Carter Academy for the Arts
Elementary: CatholicAvondale Alternative Elementary School
Elementary: PublicAvondale Public School
Elementary: PublicClaude Watson School for the Arts
Elementary: PublicSt Cyril Catholic School
Elementary: CatholicMcKee Public School
Elementary: PublicAvondale Secondary Alternative School
Secondary: PublicDrewry Secondary School
Secondary: PublicÉSC Monseigneur-de-Charbonnel
Secondary: CatholicCardinal Carter Academy for the Arts
Secondary: CatholicLoretto Abbey Catholic Secondary School
Secondary: CatholicEarl Haig Secondary School
Secondary: Public-
PAT Spring Garden Market
63 Spring Garden Avenue, North York 0.24km -
Longo's Yonge & Sheppard
4841 Yonge Street Level 3, North York 0.43km -
Hullmark Centre - Lot #56
33 Sheppard Avenue East, North York 0.62km
-
LCBO
5095 Yonge Street A4, North York 0.28km -
LCBO
22 Poyntz Avenue Suite 200, Toronto 0.71km -
Wine Rack
20 Church Avenue, North York 0.86km
-
The Keg Steakhouse + Bar - North York
5015 Yonge Street, North York 0.05km -
Meryl's Cafe
5001 Yonge Street, North York 0.07km -
Fresh Burger Yonge
5025 Yonge Street, North York 0.07km
-
Saryo cafe
5051 Yonge Street, North York 0.1km -
Cafe Landwer
5000 Yonge Street, North York 0.11km -
Yonge Cafe and Bistro
105-5000 Yonge Street, North York 0.14km
-
Royal Bank Building
5001 Yonge Street, North York 0.05km -
RBC Royal Bank
5001 Yonge Street, Toronto 0.08km -
Korean Bank of Canada Main Br
Yonge Street, North York 0.11km
-
Shell
4722 Yonge Street, North York 0.76km -
Deli2go
Canada 0.78km -
Esso
4696 Yonge Street, North York 0.88km
-
The Boxing4Fitness Company
18 Hillcrest Avenue, North York 0.18km -
GoodLife Fitness North York Madison Centre
4950 Yonge Street, North York 0.23km -
Fit4Less
5150 Yonge Street, North York 0.23km
-
Ring Road Linear Park
139 Doris Avenue, Toronto 0.15km -
Willowdale Park
75 Hollywood Avenue, North York 0.21km -
Princess Park
North York 0.25km
-
Toronto Public Library - North York Central Library
5120 Yonge Street, North York 0.24km -
Library Shipping & Receiving
5120 Yonge Street, North York 0.34km -
Tiny Library - "Take a book, Leave a book" [book trading box]
274 Burnett Avenue, North York 1.23km
-
Professional Medical Centre
Kingsdale Avenue, North York 0.42km -
Sheppard Centre Self Care Dialysis Unit
4881 Yonge Street, North York 0.43km -
Sinai Health System Fertility Clinic
2 Sheppard Avenue East, North York 0.47km
-
Yonge Elmwood Pharmacy Inc.
201-5025 Yonge Street, North York 0.08km -
Shoppers Drug Mart
5095 Yonge Street Unit #A14, North York 0.25km -
Loblaw pharmacy
5095 Yonge Street, North York 0.25km
-
Empress Walk
5095 Yonge Street, North York 0.26km -
North York Centre
5150 Yonge Street, North York 0.29km -
Sheppard Centre III
6 Forest Laneway, North York 0.44km
-
Cineplex Cinemas Empress Walk
Empress Walk, 5095 Yonge Street 3rd Floor, North York 0.26km -
Funland
265-7181 Yonge Street, Markham 4.14km
-
Jack Astor's Bar & Grill North York
5051 Yonge Street Unit #2, North York 0.1km -
High On Yonge
4914A Yonge Street, North York 0.28km -
Studio Lounge Karaoke
4901A Yonge Street, North York 0.28km
More about this building
View 18 Hollywood Avenue, Toronto- 2 bath
- 2 bed
- 900 sqft
1202-5791 Yonge Street, Toronto, Ontario • M2M 0A8 • Newtonbrook East
- 2 bath
- 3 bed
- 800 sqft
2203-7 Lorraine Drive, Toronto, Ontario • M2N 7H2 • Willowdale West
- 2 bath
- 2 bed
- 900 sqft
136-120 Harrison Garden Boulevard, Toronto, Ontario • M2N 0H1 • Willowdale East
- 2 bath
- 2 bed
- 1200 sqft
Gph24-80 Harrison Garden Boulevard, Toronto, Ontario • M2N 7E3 • Willowdale East
- 2 bath
- 2 bed
- 1200 sqft
2107-33 Elmhurst Avenue, Toronto, Ontario • M2N 6G8 • Lansing-Westgate
- 2 bath
- 2 bed
- 700 sqft
1016-2885 Bayview Avenue, Toronto, Ontario • M2K 0A3 • Bayview Village
- 2 bath
- 2 bed
- 1400 sqft
116-701 Sheppard Avenue West, Toronto, Ontario • M3H 0B2 • Clanton Park
- 2 bath
- 2 bed
- 1200 sqft
Ph262-15 Northtown Way, Toronto, Ontario • M2N 7A2 • Willowdale East
- 2 bath
- 2 bed
- 1000 sqft
1109-2 Clairtrell Road, Toronto, Ontario • M2N 7H5 • Willowdale East
- — bath
- — bed
- — sqft
201-23 Sheppard Avenue East, Toronto, Ontario • M2N 0C8 • Willowdale East
- 2 bath
- 2 bed
- 900 sqft
1906-18 Spring Garden Avenue, Toronto, Ontario • M2N 7M2 • Willowdale East













