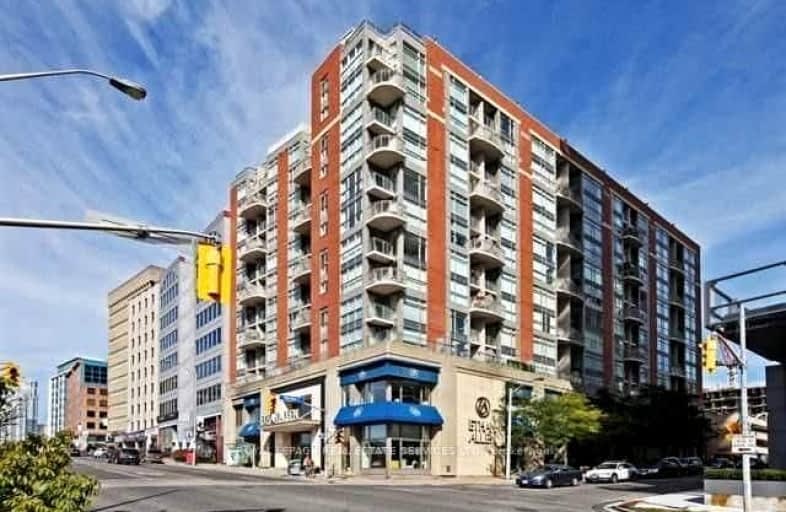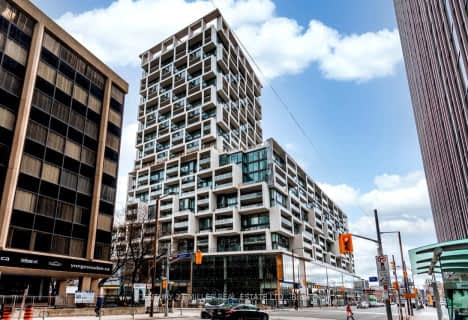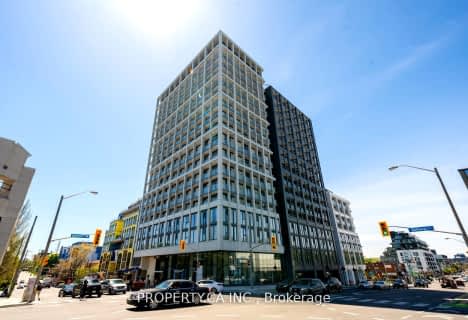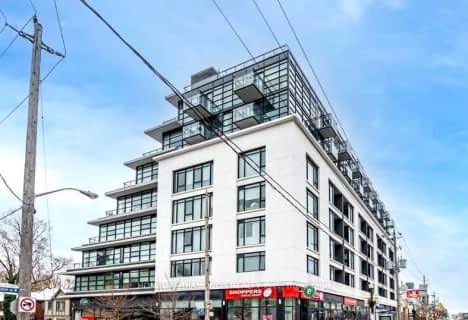Car-Dependent
- Most errands require a car.
Excellent Transit
- Most errands can be accomplished by public transportation.
Bikeable
- Some errands can be accomplished on bike.

Spectrum Alternative Senior School
Elementary: PublicHodgson Senior Public School
Elementary: PublicDavisville Junior Public School
Elementary: PublicDeer Park Junior and Senior Public School
Elementary: PublicEglinton Junior Public School
Elementary: PublicBrown Junior Public School
Elementary: PublicMsgr Fraser College (Midtown Campus)
Secondary: CatholicForest Hill Collegiate Institute
Secondary: PublicLeaside High School
Secondary: PublicMarshall McLuhan Catholic Secondary School
Secondary: CatholicNorth Toronto Collegiate Institute
Secondary: PublicNorthern Secondary School
Secondary: Public-
Sir Winston Churchill Park
301 St Clair Ave W (at Spadina Rd), Toronto ON M4V 1S4 1.83km -
Lytton Park
2.48km -
Cedarvale Playground
41 Markdale Ave, Toronto ON 2.81km
-
TD Bank Financial Group
870 St Clair Ave W, Toronto ON M6C 1C1 3.47km -
BMO Bank of Montreal
518 Danforth Ave (Ferrier), Toronto ON M4K 1P6 4.26km -
RBC Royal Bank
65 Overlea Blvd, Toronto ON M4H 1P1 4.39km
For Rent
More about this building
View 18 Merton Street, Toronto- 1 bath
- 2 bed
- 600 sqft
4207-395 Bloor Street East, Toronto, Ontario • M4W 0B4 • North St. James Town
- 2 bath
- 2 bed
- 700 sqft
4102-2221 Yonge Street, Toronto, Ontario • M4S 2B4 • Mount Pleasant West
- 1 bath
- 1 bed
- 500 sqft
405-101 Charles Street East, Toronto, Ontario • M4Y 1V2 • Church-Yonge Corridor
- 1 bath
- 1 bed
- 500 sqft
1803-1 Bloor Street East, Toronto, Ontario • M4W 0A8 • Church-Yonge Corridor
- 1 bath
- 1 bed
- 500 sqft
1404-85 Bloor Street East, Toronto, Ontario • M4W 3Y1 • Church-Yonge Corridor
- 1 bath
- 1 bed
- 500 sqft
2004-8 Eglinton Avenue East, Toronto, Ontario • M4P 0C1 • Mount Pleasant West
- 1 bath
- 1 bed
- 600 sqft
305-2020 Bathurst Street, Toronto, Ontario • M4P 0A6 • Humewood-Cedarvale
- 1 bath
- 1 bed
- 600 sqft
507-170 Chiltern Hill Road, Toronto, Ontario • M6C 0A9 • Humewood-Cedarvale
- 1 bath
- 1 bed
- 500 sqft
309-33 Frederick Todd Way, Toronto, Ontario • M4G 0C9 • Thorncliffe Park
- — bath
- — bed
- — sqft
2114-101 Erskine Avenue, Toronto, Ontario • M4P 0C5 • Mount Pleasant West













