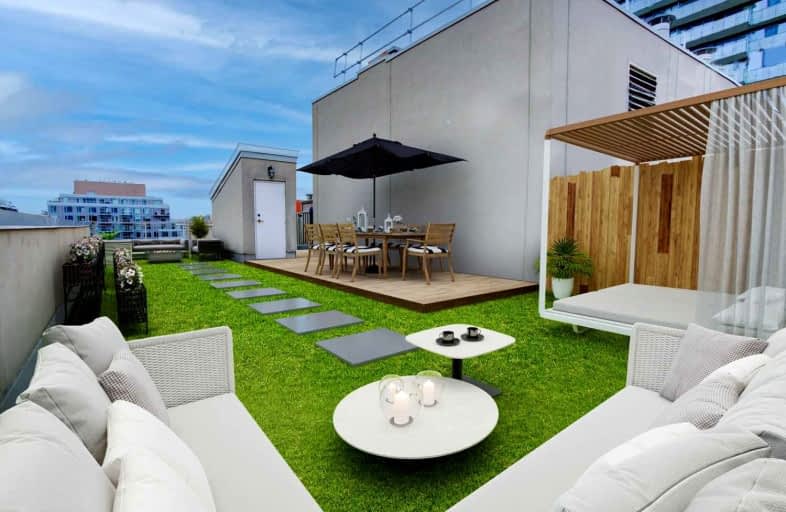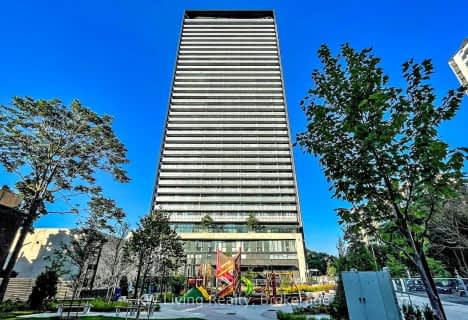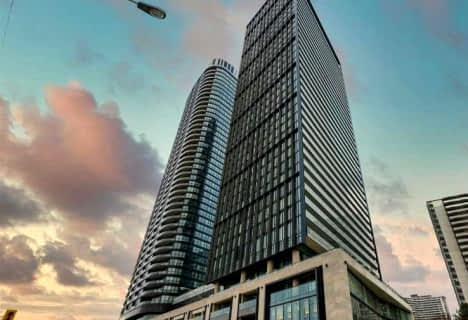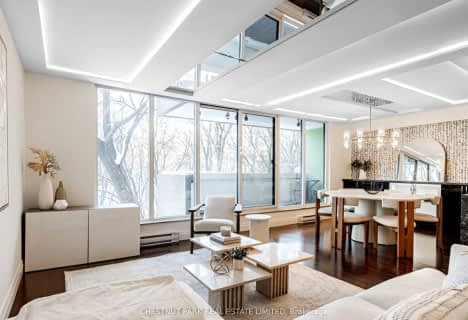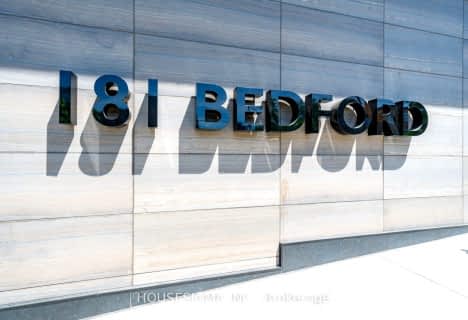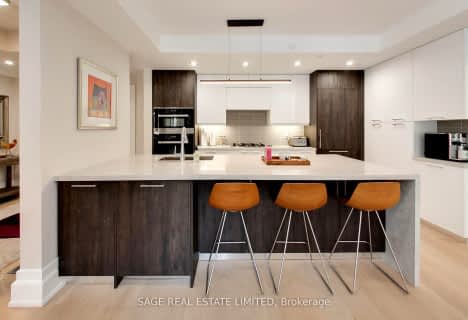Car-Dependent
- Most errands require a car.
Excellent Transit
- Most errands can be accomplished by public transportation.
Bikeable
- Some errands can be accomplished on bike.

Spectrum Alternative Senior School
Elementary: PublicHodgson Senior Public School
Elementary: PublicDavisville Junior Public School
Elementary: PublicDeer Park Junior and Senior Public School
Elementary: PublicEglinton Junior Public School
Elementary: PublicBrown Junior Public School
Elementary: PublicMsgr Fraser College (Midtown Campus)
Secondary: CatholicForest Hill Collegiate Institute
Secondary: PublicLeaside High School
Secondary: PublicMarshall McLuhan Catholic Secondary School
Secondary: CatholicNorth Toronto Collegiate Institute
Secondary: PublicNorthern Secondary School
Secondary: Public-
Sir Winston Churchill Park
301 St Clair Ave W (at Spadina Rd), Toronto ON M4V 1S4 1.83km -
Lytton Park
2.48km -
Cedarvale Playground
41 Markdale Ave, Toronto ON 2.81km
-
TD Bank Financial Group
870 St Clair Ave W, Toronto ON M6C 1C1 3.47km -
BMO Bank of Montreal
518 Danforth Ave (Ferrier), Toronto ON M4K 1P6 4.26km -
RBC Royal Bank
65 Overlea Blvd, Toronto ON M4H 1P1 4.39km
For Rent
More about this building
View 18 Merton Street, Toronto- 3 bath
- 3 bed
- 2000 sqft
TH6-934 Mount Pleasant Road, Toronto, Ontario • M4P 2L6 • Mount Pleasant West
- 3 bath
- 3 bed
- 1800 sqft
01-16 Relmar Road, Toronto, Ontario • M5P 2Y5 • Forest Hill South
- — bath
- — bed
- — sqft
1202-575 Bloor Street East, Toronto, Ontario • M4W 0B2 • North St. James Town
- 2 bath
- 3 bed
- 900 sqft
2915-585 Bloor Street East, Toronto, Ontario • M4W 0B3 • North St. James Town
- 2 bath
- 3 bed
- 1000 sqft
1502-575 Bloor Street East, Toronto, Ontario • M4W 0B2 • North St. James Town
- 2 bath
- 3 bed
- 800 sqft
Ph06-2020 Bathurst Street, Toronto, Ontario • M5P 0A6 • Humewood-Cedarvale
- 3 bath
- 3 bed
- 1400 sqft
R101-360 Bloor Street East, Toronto, Ontario • M4M 3M3 • Rosedale-Moore Park
- 2 bath
- 3 bed
- 800 sqft
3209-39 Roehampton Avenue, Toronto, Ontario • M4P 0G1 • Mount Pleasant West
- 2 bath
- 3 bed
- 2000 sqft
410-278 Bloor Street East, Toronto, Ontario • M4W 3M4 • Rosedale-Moore Park
