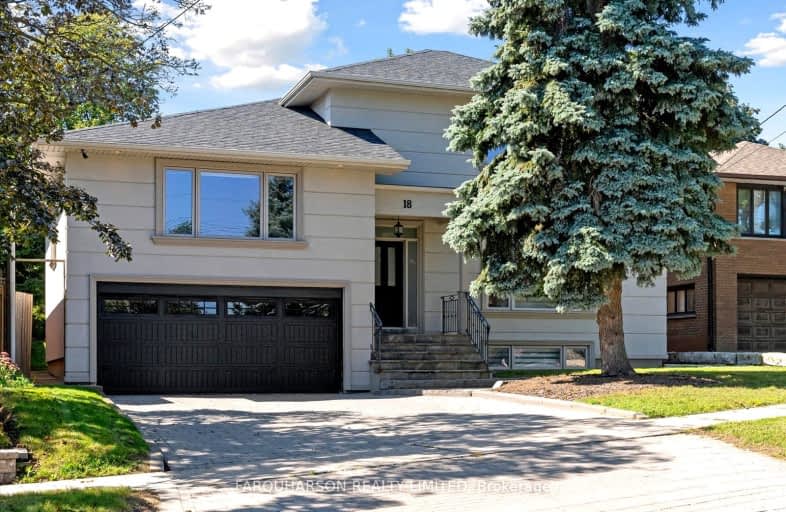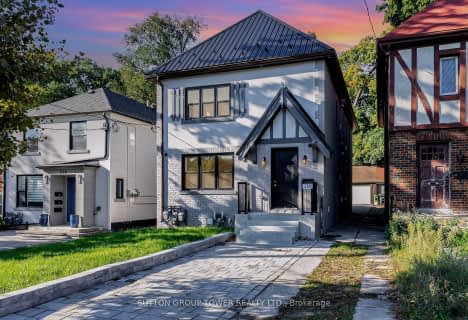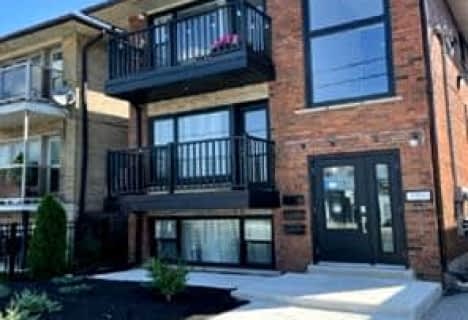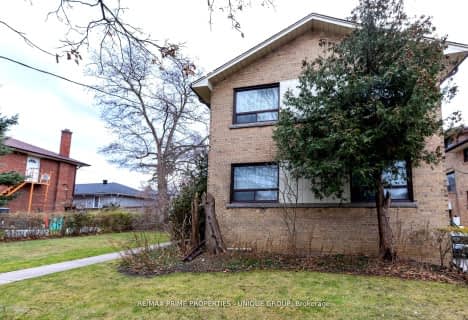
Étienne Brûlé Junior School
Elementary: Public
0.66 km
Karen Kain School of the Arts
Elementary: Public
0.42 km
St Mark Catholic School
Elementary: Catholic
0.63 km
St Louis Catholic School
Elementary: Catholic
0.99 km
Park Lawn Junior and Middle School
Elementary: Public
0.37 km
ÉÉC Sainte-Marguerite-d'Youville
Elementary: Catholic
0.67 km
Ursula Franklin Academy
Secondary: Public
3.13 km
Runnymede Collegiate Institute
Secondary: Public
3.27 km
Etobicoke School of the Arts
Secondary: Public
0.61 km
Etobicoke Collegiate Institute
Secondary: Public
2.63 km
Western Technical & Commercial School
Secondary: Public
3.13 km
Bishop Allen Academy Catholic Secondary School
Secondary: Catholic
0.62 km







