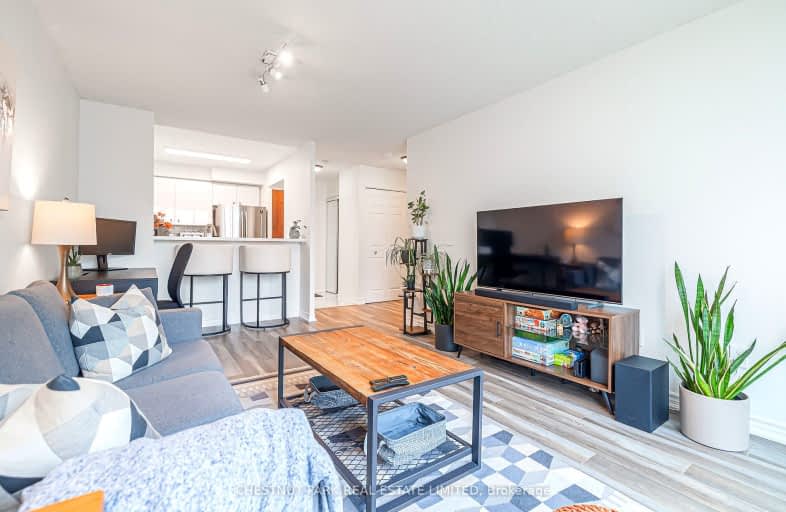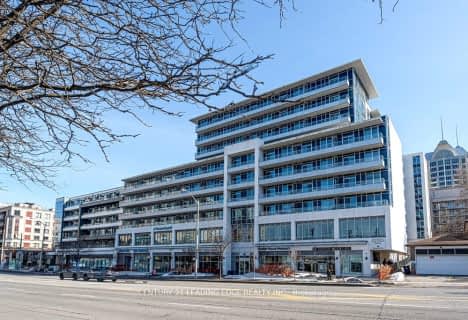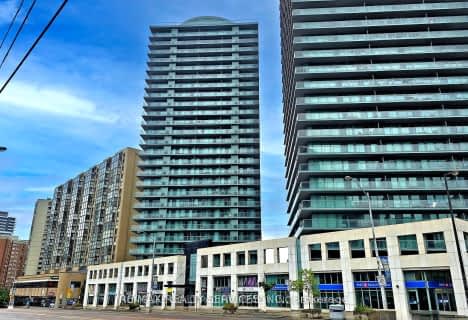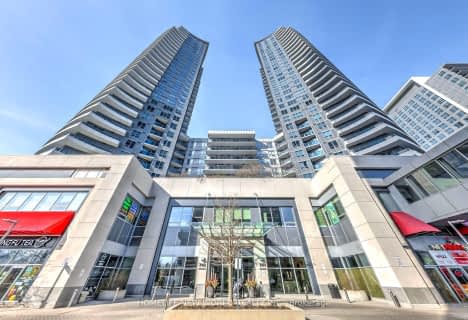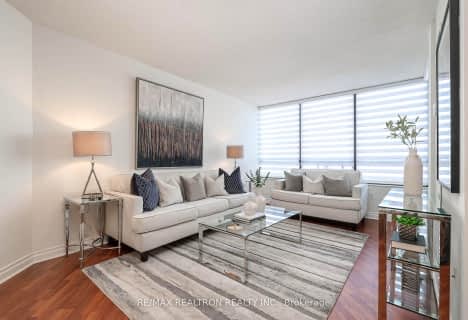Very Walkable
- Most errands can be accomplished on foot.
Rider's Paradise
- Daily errands do not require a car.
Bikeable
- Some errands can be accomplished on bike.
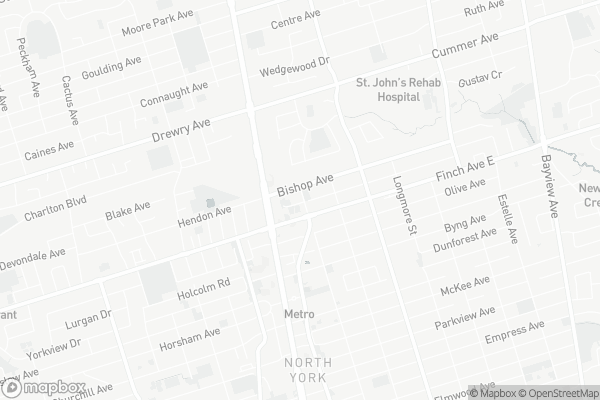
ÉIC Monseigneur-de-Charbonnel
Elementary: CatholicClaude Watson School for the Arts
Elementary: PublicSt Cyril Catholic School
Elementary: CatholicR J Lang Elementary and Middle School
Elementary: PublicCummer Valley Middle School
Elementary: PublicMcKee Public School
Elementary: PublicAvondale Secondary Alternative School
Secondary: PublicDrewry Secondary School
Secondary: PublicÉSC Monseigneur-de-Charbonnel
Secondary: CatholicCardinal Carter Academy for the Arts
Secondary: CatholicNewtonbrook Secondary School
Secondary: PublicEarl Haig Secondary School
Secondary: Public-
Puck'N Wings
5625 Yonge Street, Toronto, ON M2M 0.23km -
Chicken In the Kitchen
5600 Yonge St, Toronto, ON M2N 5S2 0.31km -
Hashi Izakaya
5582 Yonge Street, Toronto, ON M2N 5S2 0.33km
-
The Cups
5647 Yonge Street, 2nd Floor, Toronto, ON M2M 3T2 0.2km -
Soban Eatery & Bar
5600 Yonge Street, 2nd Floor, Toronto, ON M2N 5S2 0.3km -
Brioche Dorée
5650 Yonge Street, Unit 2, Willowdale, ON M2M 4G3 0.3km
-
HouseFit Toronto Personal Training Studio Inc.
250 Sheppard Avenue W, North York, ON M2N 1N3 2.62km -
Womens Fitness Clubs of Canada
207-1 Promenade Circle, Unit 207, Thornhill, ON L4J 4P8 4.21km -
GoGo Muscle Training
8220 Bayview Avenue, Unit 200, Markham, ON L3T 2S2 5.67km
-
Shoppers Drug Mart
5576 Yonge Street, North York, ON M2N 7L3 0.36km -
Shoppers Drug Mart
5845 Yonge Street, Toronto, ON M2M 3V5 0.57km -
Madawaska Pharmacy
6043 Yonge Street, Toronto, ON M2M 3W2 1.02km
-
Burrito Place
5653 Yonge Street, Toronto, ON M2M 0.21km -
Yonge Street Food Court
5629 Yonge Street, Toronto, ON M2M 3S9 0.22km -
Puck'N Wings
5625 Yonge Street, Toronto, ON M2M 0.23km
-
North York Centre
5150 Yonge Street, Toronto, ON M2N 6L8 1.42km -
Centerpoint Mall
6464 Yonge Street, Toronto, ON M2M 3X7 1.77km -
Yonge Sheppard Centre
4841 Yonge Street, North York, ON M2N 5X2 2.14km
-
J Mart
5650 Yonge St, North York, ON M2M 4G3 0.27km -
H Mart
5545 Yonge St, Toronto, ON M2N 5S3 0.35km -
Simple Way
5510 yonge Street, Toronto, ON M2N 7L3 0.37km
-
LCBO
5995 Yonge St, North York, ON M2M 3V7 0.89km -
LCBO
5095 Yonge Street, North York, ON M2N 6Z4 1.47km -
Sheppard Wine Works
187 Sheppard Avenue E, Toronto, ON M2N 3A8 2.26km
-
Esso
5571 Yonge Street, North York, ON M2N 5S4 0.31km -
Service Pro Group
28 Charlton Boulevard, York, ON M2M 1B9 1.04km -
Enercare
Willowdale, ON M2R 3S3 2.55km
-
Cineplex Cinemas Empress Walk
5095 Yonge Street, 3rd Floor, Toronto, ON M2N 6Z4 1.44km -
Imagine Cinemas Promenade
1 Promenade Circle, Lower Level, Thornhill, ON L4J 4P8 4.29km -
Cineplex Cinemas Fairview Mall
1800 Sheppard Avenue E, Unit Y007, North York, ON M2J 5A7 5.57km
-
North York Central Library
5120 Yonge Street, Toronto, ON M2N 5N9 1.49km -
Toronto Public Library - Bayview Branch
2901 Bayview Avenue, Toronto, ON M2K 1E6 2.41km -
Centennial Library
578 Finch Aveune W, Toronto, ON M2R 1N7 2.08km
-
North York General Hospital
4001 Leslie Street, North York, ON M2K 1E1 4.15km -
Shouldice Hospital
7750 Bayview Avenue, Thornhill, ON L3T 4A3 4.41km -
Baycrest
3560 Bathurst Street, North York, ON M6A 2E1 5.96km
-
Edithvale Park
91 Lorraine Dr, Toronto ON M2N 0E5 1.08km -
Dempsey Park
Ellerslie Ave, Toronto ON 1.29km -
Lillian Park
Lillian St (Lillian St & Otonabee Ave), North York ON 1.56km
-
RBC Royal Bank
4789 Yonge St (Yonge), North York ON M2N 0G3 2.26km -
CIBC
4927 Bathurst St (at Finch Ave.), Toronto ON M2R 1X8 2.47km -
TD Bank Financial Group
6209 Bathurst St, Willowdale ON M2R 2A5 2.76km
More about this building
View 18 Pemberton Avenue, Toronto- 1 bath
- 1 bed
- 500 sqft
3103-8 Hillcrest Avenue, Toronto, Ontario • M2N 6Y6 • Willowdale East
- 1 bath
- 1 bed
- 500 sqft
209-16 Harrison Garden Boulevard, Toronto, Ontario • M2N 7J6 • Willowdale East
- 2 bath
- 2 bed
- 800 sqft
901-5418 Yonge Street, Toronto, Ontario • M2N 6X4 • Willowdale West
- 2 bath
- 1 bed
- 600 sqft
517-591 Sheppard Avenue East, Toronto, Ontario • M2K 0G2 • Bayview Village
- 1 bath
- 2 bed
- 800 sqft
518-30 Fashion Roseway, Toronto, Ontario • M2N 6B4 • Willowdale East
- 2 bath
- 2 bed
- 800 sqft
317-509 Beecroft Road, Toronto, Ontario • M2N 0A3 • Willowdale West
- 1 bath
- 1 bed
- 500 sqft
2307-5500 Yonge Street, Toronto, Ontario • M2N 7L1 • Willowdale West
- 1 bath
- 1 bed
- 600 sqft
1706-35 Empress Avenue, Toronto, Ontario • M2N 6T3 • Willowdale East
- 1 bath
- 1 bed
- 600 sqft
313-21 Hillcrest Avenue, Toronto, Ontario • M2N 7K2 • Willowdale East
- 1 bath
- 1 bed
- 500 sqft
503-19 Barberry Place, Toronto, Ontario • M2K 3E3 • Bayview Village
