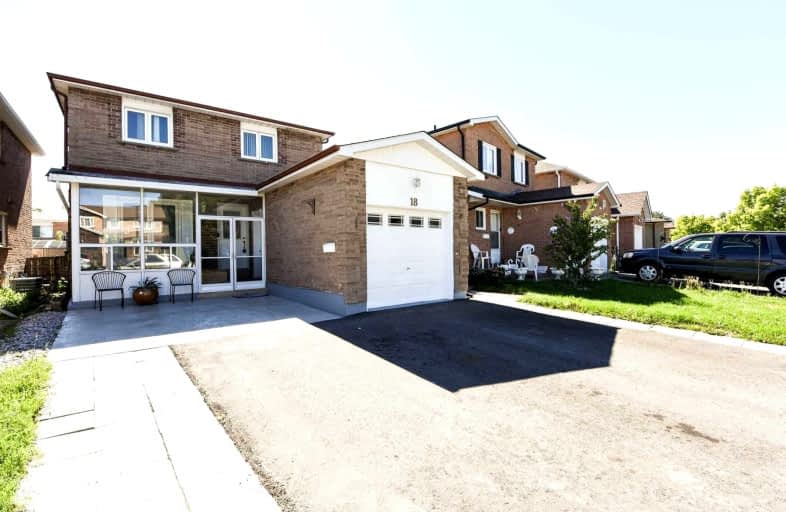
Msgr John Corrigan Catholic School
Elementary: CatholicClaireville Junior School
Elementary: PublicSt Angela Catholic School
Elementary: CatholicJohn D Parker Junior School
Elementary: PublicSmithfield Middle School
Elementary: PublicHighfield Junior School
Elementary: PublicWoodbridge College
Secondary: PublicHoly Cross Catholic Academy High School
Secondary: CatholicFather Henry Carr Catholic Secondary School
Secondary: CatholicMonsignor Percy Johnson Catholic High School
Secondary: CatholicNorth Albion Collegiate Institute
Secondary: PublicWest Humber Collegiate Institute
Secondary: Public-
Danforth Food Market
301 Silverstone Drive, Etobicoke 0.62km -
Green's West Indian Groceries
11 Westmore Drive, Etobicoke 1.47km -
Rabba Fine Foods
2687 Kipling Avenue, Etobicoke 1.66km
-
The Beer Store
1530 Albion Road, Etobicoke 1.98km -
Bevi Birra
7500 Ontario 27 Unit 20, Woodbridge 2.17km -
LCBO
Albion Mall, 1530 Albion Road, Toronto 2.23km
-
Big G’s 241 Jerk Chicken
2200 Martin Grove Road, Etobicoke 0.55km -
Popular Pizza
2200 Martin Grove Road, Etobicoke 0.55km -
Red Kaoliang
2200 Martin Grove Road #9b, Etobicoke 0.55km
-
Tim Hortons
1751 Albion Road, Etobicoke 1.43km -
Tim Hortons
2687 Kipling Avenue, Etobicoke 1.56km -
Nefertiti serenity
6923 Steeles Avenue West UNIT 2, Etobicoke 1.58km
-
Miracle CR Un
86 Guided Court, Etobicoke 0.56km -
National Bank
2200 Martin Grove Road, Etobicoke 0.57km -
TD Canada Trust Branch and ATM
2700 Kipling Avenue N, Etobicoke 1.12km
-
Petro-Canada & Car Wash
5000 Steeles Avenue West, Etobicoke 1.08km -
Car wash
1770 Albion Road, Etobicoke 1.35km -
Petro-Canada
1755 Albion Road, Etobicoke 1.37km
-
Tai Fitness
111 Regina Road Unit 24, Woodbridge 1.88km -
Pursuit OCR
75 Westmore Drive, Etobicoke 1.95km -
MaxHiit Fitness
7500 Ontario 27 Unit 22 C, Woodbridge 2.14km
-
Green creek park
5670 Steeles Ave, Woodbridge 0.37km -
Royal Crest Park
50 Cabernet Circle, Toronto 0.39km -
Royalcrest Park
Etobicoke 0.39km
-
Toronto Public Library - Albion Branch
1515 Albion Road, Etobicoke 2.34km -
Toronto Public Library - Humber Summit Branch
2990 Islington Avenue, Toronto 2.56km -
Woodbridge Library
150 Woodbridge Avenue, Woodbridge 3.28km
-
Martingrove Medical Centre
2200 Martin Grove Road, Etobicoke 0.59km -
SONYA HEALTH MART & CHIROPRACTIC INC
204-2200 Martin Grove Road, Etobicoke 0.61km -
MedPros
120 Woodstream Boulevard Unit 16, Woodbridge 2.06km
-
Silverstone Pharmacy
2200 Martin Grove Road, Etobicoke 0.59km -
Shih Pharmacy
2700 Kipling Avenue, Etobicoke 1.1km -
GEOLA PHARMACY INC
FORMERLY MUDIOUS PHARMACY, 1780 Albion Road UNIT 6, Etobicoke 1.3km
-
Martin Grove Mall
2200 Martin Grove Road, Etobicoke 0.59km -
Shops at Albion
1780 Albion Road, Etobicoke 1.32km -
Albion 27 Plaza
1770 Albion Road, Etobicoke 1.32km
-
Albion Cinemas
1530 Albion Road #9, Etobicoke 2.16km -
Imagine Cinemas Woodbine
Woodbine Shopping Centre, 500 Rexdale Boulevard, Etobicoke 4.03km
-
Little Hut Bar & Grill
11 Westmore Drive, Etobicoke 1.5km -
Mirage Banquet & Convention Centre
1917 Albion Road, Etobicoke 1.73km -
Bevi Birra
7500 Ontario 27 Unit 20, Woodbridge 2.17km













